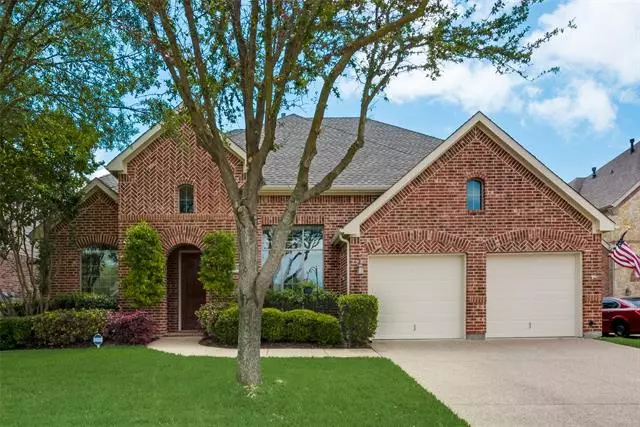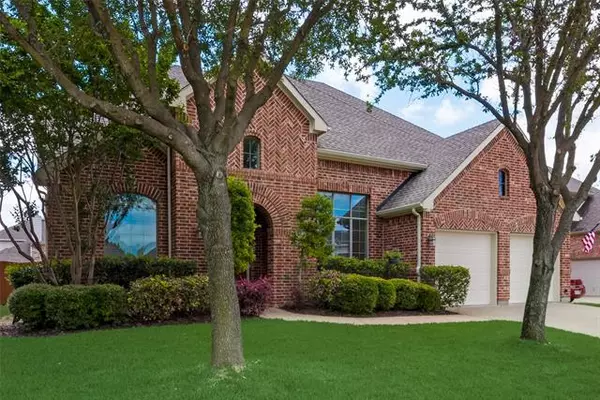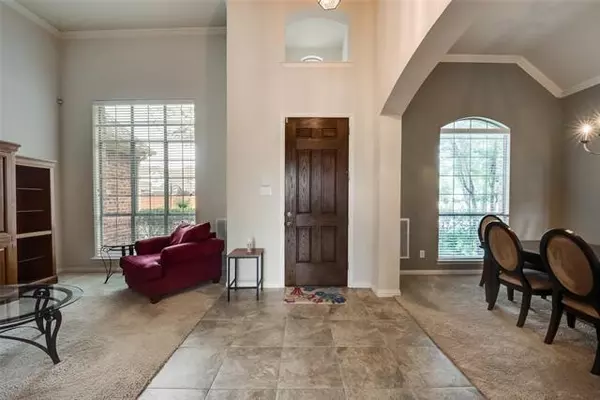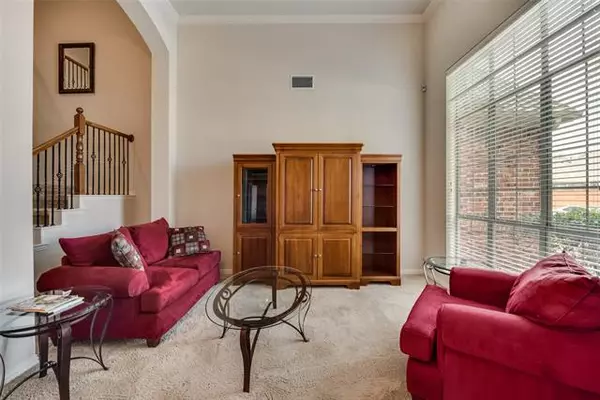$425,000
For more information regarding the value of a property, please contact us for a free consultation.
2635 Bridgewater Drive Grand Prairie, TX 75054
4 Beds
4 Baths
3,424 SqFt
Key Details
Property Type Single Family Home
Sub Type Single Family Residence
Listing Status Sold
Purchase Type For Sale
Square Footage 3,424 sqft
Price per Sqft $124
Subdivision Coast At Grand Peninsulathe
MLS Listing ID 14587686
Sold Date 07/12/21
Style Traditional
Bedrooms 4
Full Baths 3
Half Baths 1
HOA Fees $58/ann
HOA Y/N Mandatory
Total Fin. Sqft 3424
Year Built 2006
Annual Tax Amount $9,467
Lot Size 7,274 Sqft
Acres 0.167
Property Description
BEST AND FINAL OFFERS DUE BY MONDAY, MAY 31ST AT NOONAmazing family home in Grand Peninsula. Formal dining and living as you enter the home. Large island kitchen that is open to the family room. Main bedroom is downstairs with large closet and great bathroom. Garage has a tandem third car space that give lots of storage or an amazing workshop. Upstairs has three bedrooms, one has a private bath. A large game room and media room are off to the side upstairs and another full bath in the hallway.This home has so much room. Privacy for everyone! Close to schools, shopping and highways. Great location.
Location
State TX
County Tarrant
Community Club House, Community Pool, Jogging Path/Bike Path, Playground
Direction From I20 take Lake Ridge South across Joe Pool Lake and turn right on Hanger Lowe then straight onto Beachfront, right on Clipper and left on Bridgewater. House is on the left about halfway down street.
Rooms
Dining Room 2
Interior
Interior Features Cable TV Available, Decorative Lighting, Flat Screen Wiring, High Speed Internet Available
Heating Central, Natural Gas
Cooling Ceiling Fan(s), Central Air, Electric
Flooring Carpet, Ceramic Tile
Fireplaces Number 1
Fireplaces Type Gas Starter, Wood Burning
Appliance Dishwasher, Disposal, Electric Oven, Gas Cooktop, Microwave, Plumbed For Gas in Kitchen, Plumbed for Ice Maker, Gas Water Heater
Heat Source Central, Natural Gas
Laundry Electric Dryer Hookup, Full Size W/D Area, Washer Hookup
Exterior
Exterior Feature Covered Patio/Porch, Rain Gutters
Garage Spaces 3.0
Fence Wood
Community Features Club House, Community Pool, Jogging Path/Bike Path, Playground
Utilities Available City Sewer, City Water, Concrete, Curbs, Individual Gas Meter, Individual Water Meter, Sidewalk
Roof Type Composition
Garage Yes
Building
Lot Description Few Trees, Interior Lot, Landscaped, Lrg. Backyard Grass, Sprinkler System, Subdivision
Story Two
Foundation Slab
Structure Type Brick
Schools
Elementary Schools Anna May Daulton
Middle Schools Jones
High Schools Mansfield Lake Ridge
School District Mansfield Isd
Others
Ownership Brigette M. McConnell
Acceptable Financing Cash, Conventional, FHA, VA Loan
Listing Terms Cash, Conventional, FHA, VA Loan
Financing Conventional
Read Less
Want to know what your home might be worth? Contact us for a FREE valuation!

Our team is ready to help you sell your home for the highest possible price ASAP

©2025 North Texas Real Estate Information Systems.
Bought with Ryan Enos • Compass RE Texas, LLC
GET MORE INFORMATION





