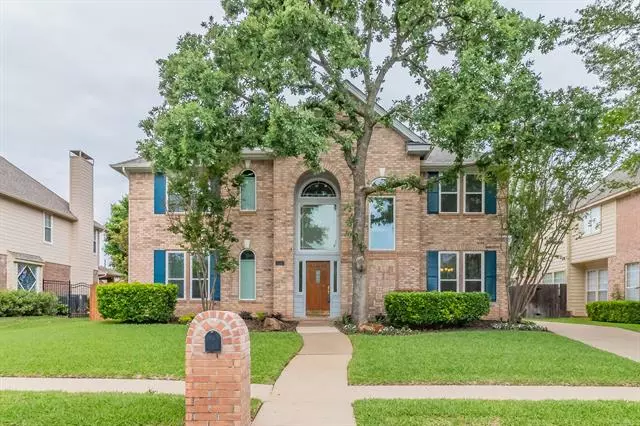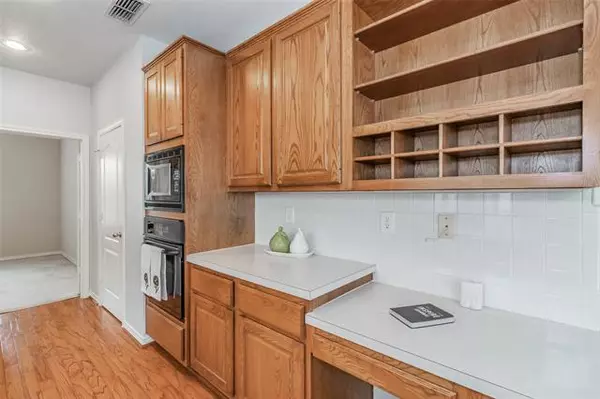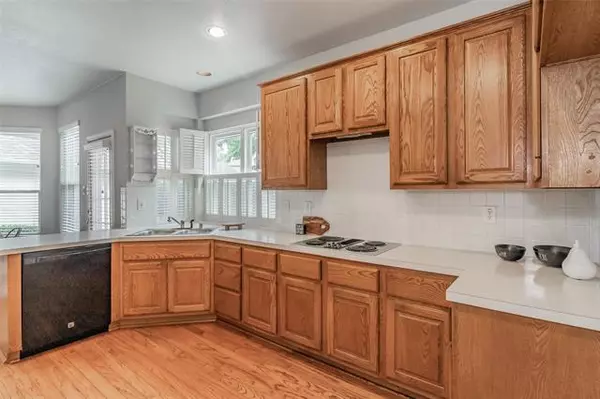$415,000
For more information regarding the value of a property, please contact us for a free consultation.
1516 Birchmont Lane Keller, TX 76248
4 Beds
3 Baths
2,874 SqFt
Key Details
Property Type Single Family Home
Sub Type Single Family Residence
Listing Status Sold
Purchase Type For Sale
Square Footage 2,874 sqft
Price per Sqft $144
Subdivision Heatherwood Estates
MLS Listing ID 14575251
Sold Date 08/26/21
Style Traditional
Bedrooms 4
Full Baths 3
HOA Fees $25/ann
HOA Y/N Voluntary
Total Fin. Sqft 2874
Year Built 1993
Lot Size 2,221 Sqft
Acres 0.051
Property Description
Beautiful home in well established neighborhood has everything you need! As you enter the home the open family room greets you with soaring ceilings and grand fireplace. The view through the wall of windows draws you towards the scenic backyard with pergola covered walk way and sitting area. The comfortable master bedroom sits off to the left of the family room and shares the view of the backyard. The beautiful en-suite boasts dual sinks, wonderful jetted soaking tub and separate shower. Enjoy cooking in the kitchen set behind the FR to keep messes out of site. Lots of counter space and a cozy eating nook. Bedroom downstairs can also work as an office. Too much to include.
Location
State TX
County Tarrant
Direction Neighborhood in the north east corner at North Tarrant Parkway and Rufe Snow. Take Ruffe Snow to Heather Lane, turn west into Heatherwood Estates. Make a right on Scot Lane and a Left on Birchmont. Maps or Waze will always be beneficial.
Rooms
Dining Room 2
Interior
Interior Features Cable TV Available, High Speed Internet Available, Loft, Vaulted Ceiling(s)
Heating Central, Natural Gas
Cooling Ceiling Fan(s), Central Air, Electric
Flooring Carpet, Ceramic Tile, Wood
Fireplaces Number 1
Fireplaces Type Gas Logs, Gas Starter
Appliance Dishwasher, Disposal, Electric Range, Microwave, Plumbed for Ice Maker, Gas Water Heater
Heat Source Central, Natural Gas
Laundry Electric Dryer Hookup, Full Size W/D Area, Gas Dryer Hookup, Washer Hookup
Exterior
Exterior Feature Covered Patio/Porch, Rain Gutters, Storage
Garage Spaces 2.0
Fence Wood
Utilities Available City Sewer, City Water, Curbs, Individual Gas Meter, Individual Water Meter, Sidewalk
Roof Type Composition
Garage Yes
Building
Lot Description Few Trees, Interior Lot, Sprinkler System, Subdivision
Story Two
Foundation Slab
Structure Type Brick,Siding
Schools
Elementary Schools Willislane
Middle Schools Indian Springs
High Schools Keller
School District Keller Isd
Others
Ownership none
Acceptable Financing Cash, Conventional, FHA, VA Loan
Listing Terms Cash, Conventional, FHA, VA Loan
Financing Conventional
Read Less
Want to know what your home might be worth? Contact us for a FREE valuation!

Our team is ready to help you sell your home for the highest possible price ASAP

©2025 North Texas Real Estate Information Systems.
Bought with Michelle Appling • Century 21 Mike Bowman, Inc.
GET MORE INFORMATION





