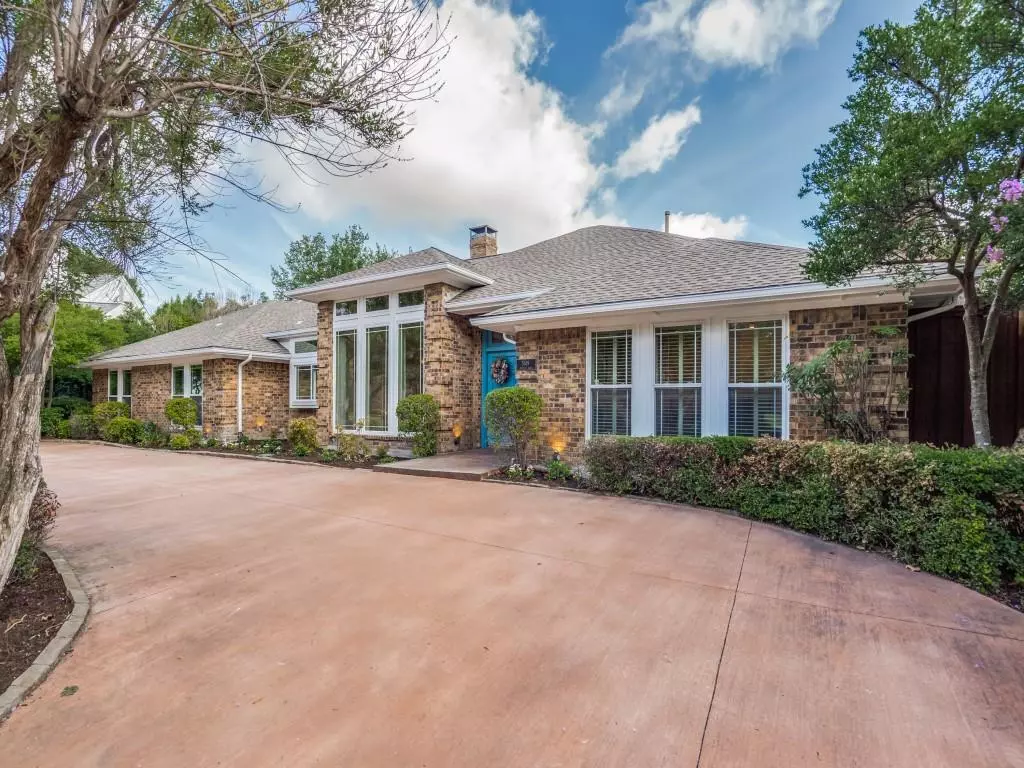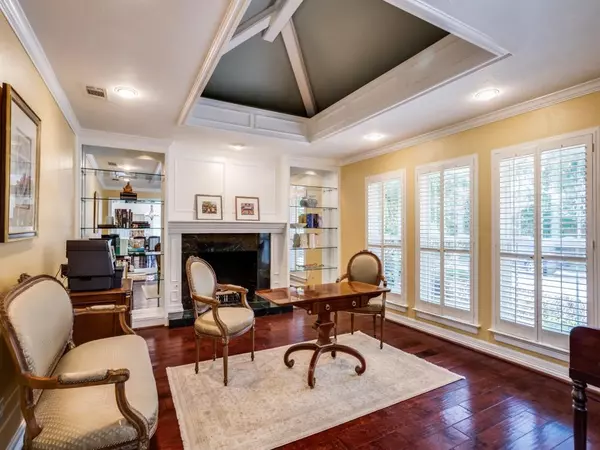$695,000
For more information regarding the value of a property, please contact us for a free consultation.
5019 Spyglass Drive Dallas, TX 75287
4 Beds
4 Baths
3,356 SqFt
Key Details
Property Type Single Family Home
Sub Type Single Family Residence
Listing Status Sold
Purchase Type For Sale
Square Footage 3,356 sqft
Price per Sqft $207
Subdivision Bent Tree North 2
MLS Listing ID 14618131
Sold Date 08/16/21
Style Traditional
Bedrooms 4
Full Baths 3
Half Baths 1
HOA Fees $33/ann
HOA Y/N Voluntary
Total Fin. Sqft 3356
Year Built 1983
Annual Tax Amount $13,492
Lot Size 0.270 Acres
Acres 0.27
Property Description
In this spacious Bent Tree North one-story gem, you'll enjoy foliage and water views from most rooms in the home. Generous front study with built-in shelving flanks marble fireplace. Enjoy lounging in the generous front living area or the back gameroom situated off of secondary bedrooms. Bright kitchen features stainless refrigerator, wine cooler, double oven, microwave, compactor, stainless double sink, granite counters, breakfast bar and a see-through fireplace. Master suite bath yields natural light streaming in, expansive granite counters, dual sinks, steam shower, sunken jetted bathtub, built-in dual linen & dual closets. Enjoy relaxing in your backyard oasis with landscaped yard, pool and covered porch.
Location
State TX
County Collin
Community Club House, Greenbelt, Park, Playground
Direction South on Spyglass from Frankford Road
Rooms
Dining Room 2
Interior
Interior Features Built-in Wine Cooler, Cable TV Available, Decorative Lighting, High Speed Internet Available, Vaulted Ceiling(s)
Heating Central, Natural Gas
Cooling Ceiling Fan(s), Central Air, Electric
Flooring Carpet, Ceramic Tile, Concrete, Marble, Wood
Fireplaces Number 2
Fireplaces Type Brick, Decorative, Gas Starter, Other, See Through Fireplace, Stone
Appliance Built-in Refrigerator, Double Oven, Electric Cooktop, Microwave, Plumbed for Ice Maker, Trash Compactor, Gas Water Heater
Heat Source Central, Natural Gas
Exterior
Exterior Feature Covered Patio/Porch, Garden(s), Rain Gutters, Lighting
Garage Spaces 3.0
Fence Wood
Pool Diving Board, Gunite, In Ground
Community Features Club House, Greenbelt, Park, Playground
Utilities Available Alley, Asphalt, City Sewer, City Water, Curbs, Individual Gas Meter, Individual Water Meter
Roof Type Composition
Garage Yes
Private Pool 1
Building
Lot Description Few Trees, Greenbelt, Interior Lot, Landscaped
Story One
Foundation Slab
Level or Stories One
Structure Type Brick,Wood
Schools
Elementary Schools Mitchell
Middle Schools Frankford
High Schools Plano West
School District Plano Isd
Others
Acceptable Financing Cash, Conventional
Listing Terms Cash, Conventional
Financing Conventional
Read Less
Want to know what your home might be worth? Contact us for a FREE valuation!

Our team is ready to help you sell your home for the highest possible price ASAP

©2025 North Texas Real Estate Information Systems.
Bought with Pixie Young • Ebby Halliday, REALTORS
GET MORE INFORMATION





