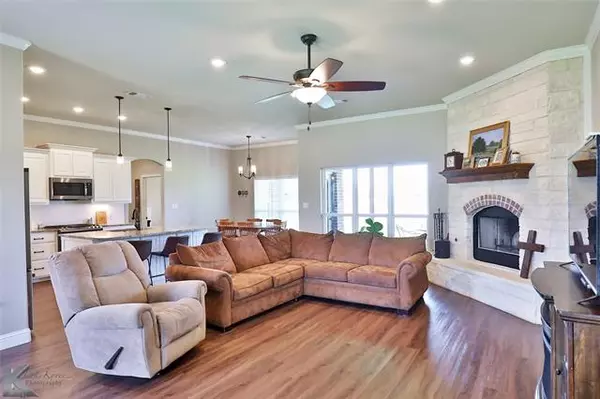$362,000
For more information regarding the value of a property, please contact us for a free consultation.
116 Lisa Lane Tuscola, TX 79562
4 Beds
2 Baths
2,160 SqFt
Key Details
Property Type Single Family Home
Sub Type Single Family Residence
Listing Status Sold
Purchase Type For Sale
Square Footage 2,160 sqft
Price per Sqft $167
Subdivision Rafter T Add
MLS Listing ID 14631737
Sold Date 09/30/21
Style Ranch,Traditional
Bedrooms 4
Full Baths 2
HOA Y/N None
Total Fin. Sqft 2160
Year Built 2019
Annual Tax Amount $3,375
Lot Size 0.534 Acres
Acres 0.534
Property Description
This custom home was built with love & care & no detail was missed! Enjoy the hard work poured into designing this modern farmhouse with crisp color palate, warm toned floors & stone focal point gas fireplace for ambiance. Open concept design is perfect for hosting loved ones! Chefs kitchen offers gas range, island & breakfast bar + butlers pantry. Split design creates a private master retreat & en suite bath. Separate walk-in shower & soaking tub offer ultimate relaxation. Built in hall tree with storage lockers create organization galore & is located off huge laundry room with sink. Covered patio is great spot to cook out & overlooks huge yard & privacy fencing! Built efficient: gas fixtures, foam insulated!
Location
State TX
County Taylor
Direction Towards Tuscola, South on Rafter T, West on Lisa Lane
Rooms
Dining Room 1
Interior
Interior Features Cable TV Available, Decorative Lighting, Flat Screen Wiring, High Speed Internet Available, Other
Heating Central, Heat Pump, Natural Gas, Other
Cooling Ceiling Fan(s), Central Air, Electric, Heat Pump, Other
Flooring Carpet, Luxury Vinyl Plank
Fireplaces Number 1
Fireplaces Type Stone, Wood Burning
Appliance Dishwasher, Disposal, Gas Range, None, Plumbed For Gas in Kitchen, Plumbed for Ice Maker, Vented Exhaust Fan, Gas Water Heater
Heat Source Central, Heat Pump, Natural Gas, Other
Exterior
Exterior Feature Covered Patio/Porch, Rain Gutters, Lighting, Other
Garage Spaces 2.0
Fence Wood
Utilities Available Asphalt, Co-op Water, Curbs, Outside City Limits, Septic, Underground Utilities
Roof Type Composition
Garage Yes
Building
Lot Description Few Trees, Interior Lot, Landscaped, Lrg. Backyard Grass, Sprinkler System
Story One
Foundation Slab
Structure Type Brick,Fiber Cement
Schools
Elementary Schools Lawn
Middle Schools Jim Ned
High Schools Jim Ned
School District Jim Ned Cons Isd
Others
Restrictions Deed,Development
Ownership Of Record
Acceptable Financing Cash, Conventional, FHA, VA Loan
Listing Terms Cash, Conventional, FHA, VA Loan
Financing Conventional
Special Listing Condition Deed Restrictions
Read Less
Want to know what your home might be worth? Contact us for a FREE valuation!

Our team is ready to help you sell your home for the highest possible price ASAP

©2025 North Texas Real Estate Information Systems.
Bought with Cindy Robinson • Remax Of Abilene
GET MORE INFORMATION





