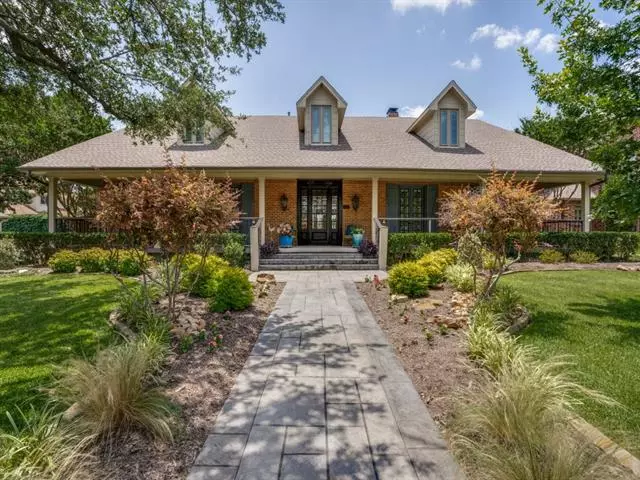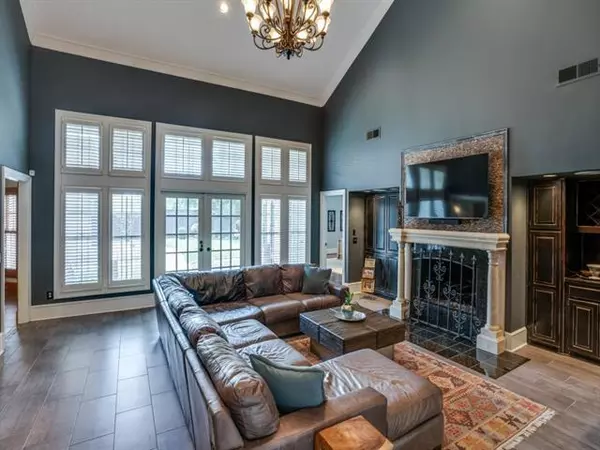$879,900
For more information regarding the value of a property, please contact us for a free consultation.
5016 Spyglass Drive Dallas, TX 75287
6 Beds
6 Baths
4,869 SqFt
Key Details
Property Type Single Family Home
Sub Type Single Family Residence
Listing Status Sold
Purchase Type For Sale
Square Footage 4,869 sqft
Price per Sqft $180
Subdivision Bent Tree North 2
MLS Listing ID 14617737
Sold Date 08/31/21
Bedrooms 6
Full Baths 5
Half Baths 1
HOA Y/N Voluntary
Total Fin. Sqft 4869
Year Built 1983
Annual Tax Amount $18,368
Lot Size 0.340 Acres
Acres 0.34
Lot Dimensions TBV
Property Description
The large front porch greets you the minute you arrive to this beautifully updated home in desirable Bent Tree North. Home sits on a huge .34 of an acre lot and features 6 bedrooms, 5.5 baths, 2 living areas and a large game room. The 6th bedroom with bath is located above the garage has its own private entry from the breezeway. This space could also be used as an office, studio, game room, or exercise room. The kitchen features stainless steel double ovens, induction cooktop, and a built-in stainless steel refrigerator. Updates throughout the home include all bathrooms, bedrooms, flooring, and fixtures. HVAC systems replaced in 2015 & 2016. Roof replaced in 2016 with exterior paint, gutters, and water heater.
Location
State TX
County Collin
Direction From the Dallas North Tollway south of Frankford take Briargrove east into Bent Tree North. Turn right on Spyglass, follow along the road as it winds around, the home will be on the right side.
Rooms
Dining Room 1
Interior
Interior Features Cable TV Available, Decorative Lighting, Dry Bar, Flat Screen Wiring, High Speed Internet Available, Sound System Wiring, Vaulted Ceiling(s)
Heating Central, Natural Gas
Cooling Ceiling Fan(s), Central Air, Electric
Flooring Carpet, Ceramic Tile, Wood
Fireplaces Number 1
Fireplaces Type Brick, Gas Logs, Gas Starter
Equipment Intercom
Appliance Built-in Refrigerator, Dishwasher, Disposal, Double Oven, Electric Cooktop, Microwave, Warming Drawer, Gas Water Heater
Heat Source Central, Natural Gas
Laundry Electric Dryer Hookup, Full Size W/D Area, Washer Hookup
Exterior
Exterior Feature Covered Deck, Covered Patio/Porch, Rain Gutters, RV/Boat Parking, Sport Court
Garage Spaces 2.0
Fence Wood
Utilities Available Alley, City Sewer, City Water, Concrete, Curbs, Sidewalk, Underground Utilities
Roof Type Composition
Garage Yes
Building
Lot Description Few Trees, Landscaped, Lrg. Backyard Grass, Sprinkler System
Story Two
Foundation Slab
Structure Type Brick
Schools
Elementary Schools Mitchell
Middle Schools Haggard
High Schools Plano West
School District Plano Isd
Others
Ownership Tax Roll
Acceptable Financing Cash, Conventional
Listing Terms Cash, Conventional
Financing Conventional
Read Less
Want to know what your home might be worth? Contact us for a FREE valuation!

Our team is ready to help you sell your home for the highest possible price ASAP

©2025 North Texas Real Estate Information Systems.
Bought with Ashley Beane • Allie Beth Allman & Assoc.
GET MORE INFORMATION





