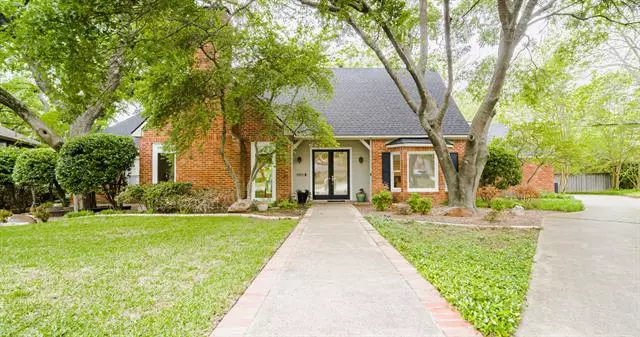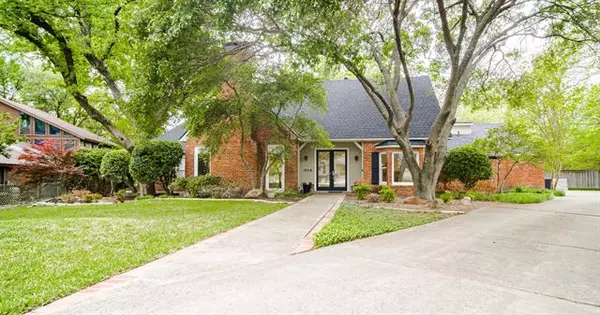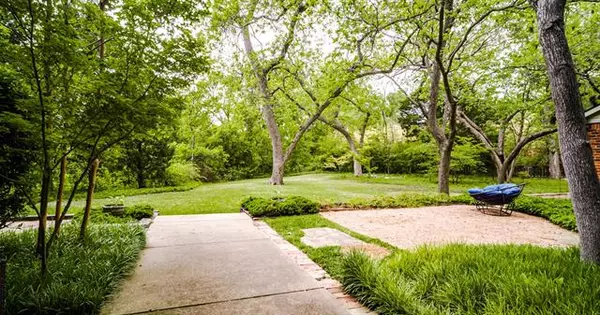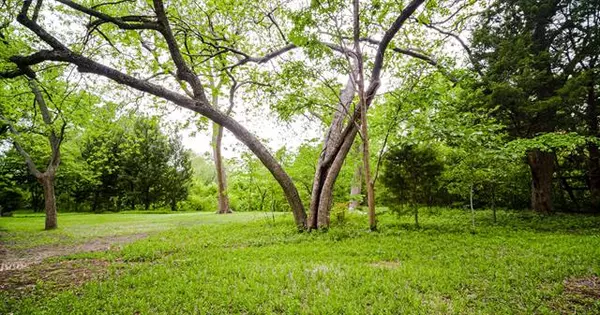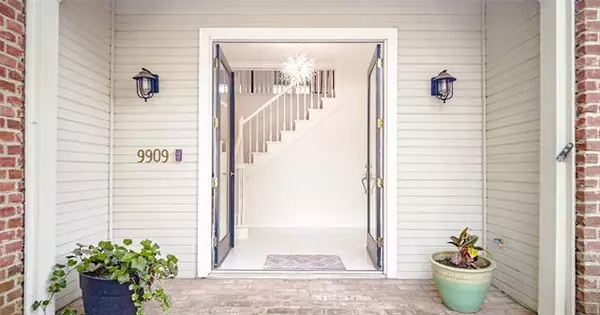$679,000
For more information regarding the value of a property, please contact us for a free consultation.
9909 Wood Forest Drive Dallas, TX 75243
4 Beds
4 Baths
4,001 SqFt
Key Details
Property Type Single Family Home
Sub Type Single Family Residence
Listing Status Sold
Purchase Type For Sale
Square Footage 4,001 sqft
Price per Sqft $169
Subdivision Woodbridge 01 02 Rep
MLS Listing ID 14566751
Sold Date 09/21/21
Style Traditional
Bedrooms 4
Full Baths 4
HOA Y/N None
Total Fin. Sqft 4001
Year Built 1983
Annual Tax Amount $10,850
Lot Size 0.414 Acres
Acres 0.414
Lot Dimensions 142x201
Property Description
Stunning home on just under a half acre lot in Lake Highlands! Meticulously renovated with charm and the highest of class. Rare home & location to find in Dallas. Boasting of mature trees on a creek lot with all new paint, roof, floors, lighting & HVAC system with UV lighting. Grand entrance with white porcelain floors flows into the dining room & brand new open kitchen. Quartz countertops, waterfall quartz island, custom cabinets, oversized farm sink, commercial grade vent-a-hood & breakfast area look to the private backyard. Primary bath updated with glass walk in shower, garden tub, granite coffee bar, double sinks & double closets.
Location
State TX
County Dallas
Direction From Hwy 635 exit Forest ln. Turn left on Woodbridge dr. Turn left on Wood Forest dr. Home is on the right.
Rooms
Dining Room 3
Interior
Interior Features Cable TV Available, Decorative Lighting, High Speed Internet Available
Heating Central, Natural Gas
Cooling Ceiling Fan(s), Central Air, Electric
Flooring Carpet, Ceramic Tile, Luxury Vinyl Plank, Wood
Fireplaces Number 1
Fireplaces Type Brick, Decorative, Gas Starter, Wood Burning
Appliance Commercial Grade Vent, Dishwasher, Disposal, Electric Cooktop, Electric Oven, Electric Range, Microwave, Plumbed for Ice Maker, Vented Exhaust Fan, Gas Water Heater
Heat Source Central, Natural Gas
Laundry Electric Dryer Hookup, Full Size W/D Area, Washer Hookup
Exterior
Exterior Feature Covered Patio/Porch, Rain Gutters, Lighting
Garage Spaces 3.0
Utilities Available City Sewer, City Water, Concrete, Curbs, Individual Gas Meter, Individual Water Meter, Sidewalk, Underground Utilities
Waterfront Description Creek
Roof Type Composition
Garage Yes
Building
Lot Description Cul-De-Sac, Few Trees, Landscaped, Lrg. Backyard Grass, Subdivision
Story Two
Foundation Slab
Structure Type Brick
Schools
Elementary Schools Audelia Creek
Middle Schools Liberty
High Schools Berkner
School District Richardson Isd
Others
Ownership See Tax
Acceptable Financing Cash, Conventional, VA Loan
Listing Terms Cash, Conventional, VA Loan
Financing Conventional
Special Listing Condition Aerial Photo, Survey Available
Read Less
Want to know what your home might be worth? Contact us for a FREE valuation!

Our team is ready to help you sell your home for the highest possible price ASAP

©2025 North Texas Real Estate Information Systems.
Bought with Keegan Mueller • Fathom Realty LLC
GET MORE INFORMATION

