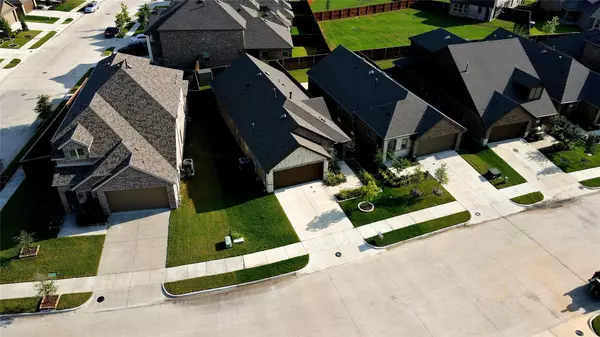$298,700
For more information regarding the value of a property, please contact us for a free consultation.
2603 Pinckney Court Forney, TX 75126
3 Beds
2 Baths
1,442 SqFt
Key Details
Property Type Single Family Home
Sub Type Single Family Residence
Listing Status Sold
Purchase Type For Sale
Square Footage 1,442 sqft
Price per Sqft $207
Subdivision Clements Ranch Ph 3
MLS Listing ID 14650263
Sold Date 09/30/21
Style Traditional
Bedrooms 3
Full Baths 2
HOA Fees $25
HOA Y/N Mandatory
Total Fin. Sqft 1442
Year Built 2019
Annual Tax Amount $6,450
Lot Size 5,662 Sqft
Acres 0.13
Lot Dimensions 50X110
Property Description
This barely lived in home that looks and feels like a model is a MUST SEE! A carefully thought out floorplan with abundant space where needed! Kitchen with 42 inch cabinets and Quartz ANTIMICROBIAL countertops! A very large walk in pantry! A utility room with 42 inch cabinets and shelf! A nice size owners retreat with a separate tub and shower! Private toilet room with above toilet 42 inch cabinets with 2 sinks on a large vanity! The backyard is meant for entertaining and the covered patio is a nice outdoor living space! There is also a shed in the backyard for lawn equipment! 1 GIG INTERNET FIBER TO THE WALL!
Location
State TX
County Kaufman
Community Club House, Community Dock, Common Elevator, Community Pool, Community Sprinkler, Fitness Center, Greenbelt, Jogging Path/Bike Path, Lake, Other, Park, Perimeter Fencing, Playground, Tennis Court(S)
Direction Frm Dallas, take 30E, merge onto 80E, exit 460 and continue to 740. At light take a left, then first left is Lake Ray Hubbard Dr. Community will be on your left. Take a right on San Marcos, then another right onto Pettus then right onto Pinckney Ct. 2nd house on your left.
Rooms
Dining Room 1
Interior
Interior Features Decorative Lighting, Flat Screen Wiring, High Speed Internet Available, Smart Home System, Vaulted Ceiling(s)
Heating Zoned
Cooling Ceiling Fan(s), Central Air, Electric, Zoned
Flooring Luxury Vinyl Plank
Fireplaces Number 1
Fireplaces Type Gas Logs, Gas Starter, Heatilator
Appliance Built-in Gas Range, Convection Oven, Dishwasher, Disposal, Gas Range, Plumbed for Ice Maker, Refrigerator, Vented Exhaust Fan, Gas Water Heater
Heat Source Zoned
Exterior
Exterior Feature Covered Patio/Porch, Rain Gutters, Lighting, Outdoor Living Center, Storage
Garage Spaces 2.0
Fence Wood
Community Features Club House, Community Dock, Common Elevator, Community Pool, Community Sprinkler, Fitness Center, Greenbelt, Jogging Path/Bike Path, Lake, Other, Park, Perimeter Fencing, Playground, Tennis Court(s)
Utilities Available All Weather Road, Community Mailbox, Concrete, Co-op Water, Curbs, Individual Gas Meter, Individual Water Meter, MUD Sewer, MUD Water, Sidewalk, Underground Utilities
Roof Type Composition
Garage Yes
Building
Lot Description Cul-De-Sac, Interior Lot, Irregular Lot, Landscaped, Sprinkler System, Subdivision, Tank/ Pond
Story One
Foundation Slab
Structure Type Frame,Rock/Stone,Siding
Schools
Elementary Schools Lewis
Middle Schools Brown
High Schools North Forney
School District Forney Isd
Others
Restrictions Building,Deed
Ownership See Records
Acceptable Financing Cash, Conventional, FHA, Fixed, USDA Loan, VA Loan
Listing Terms Cash, Conventional, FHA, Fixed, USDA Loan, VA Loan
Financing Conventional
Special Listing Condition Deed Restrictions, Phase I Complete, Phase II Complete, Special Assessments, Survey Available, Utility Easement, Verify Tax Exemptions
Read Less
Want to know what your home might be worth? Contact us for a FREE valuation!

Our team is ready to help you sell your home for the highest possible price ASAP

©2025 North Texas Real Estate Information Systems.
Bought with Nicholas Johnson • Lincolnwood Properties
GET MORE INFORMATION





