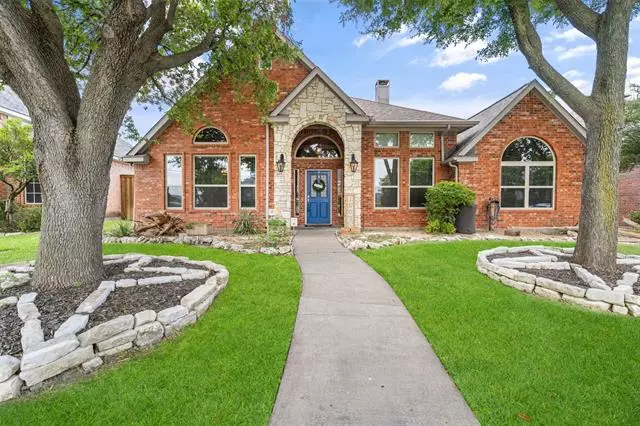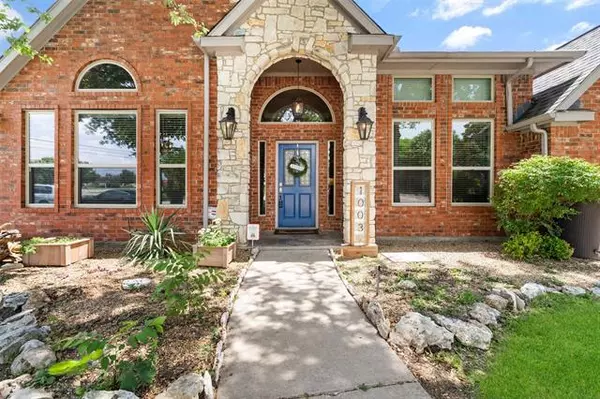$400,000
For more information regarding the value of a property, please contact us for a free consultation.
1003 Hunters Creek Drive Carrollton, TX 75007
3 Beds
2 Baths
2,491 SqFt
Key Details
Property Type Single Family Home
Sub Type Single Family Residence
Listing Status Sold
Purchase Type For Sale
Square Footage 2,491 sqft
Price per Sqft $160
Subdivision Hunters Creek
MLS Listing ID 14611568
Sold Date 07/30/21
Style Traditional
Bedrooms 3
Full Baths 2
HOA Fees $25/ann
HOA Y/N Mandatory
Total Fin. Sqft 2491
Year Built 1995
Annual Tax Amount $7,127
Lot Size 7,448 Sqft
Acres 0.171
Lot Dimensions 55 x 110
Property Description
**MULTIPLE OFFER DEADLINE: THURSDAY, JULY 1st at 10:00 AM**Gorgeous Updated 1-Story Home! Offers 3-Bed, 2-Bath+Huge Private Study w-Wall of Built-Ins! ALL WINDOWS REPLACED w-Vinyl Double Pane w-Lifetime Warranty($25k)*NO CARPET! Ceramic Wood-Look Tile & Quality Laminate Throughout*Chef's Kitchen boasts SS Appl, Dbl Oven, Gas Cooktop, Granite C-Tops, Island+Bkfst Bar, Tons of Cabinetry OPENING to Spacious Family Rm w-Gas Log FP, Entertainment Niches*Extensive Crown Molding*Huge Master Bdrm Ste w-Renovated Master Bath: Twin Shower Heads, Frameless Glass Shower, Deep Soaking Tub, Granite, HUGE 6x19 Walk-In Closet w-Built-Ins+Cabinets! Updated 8-Ft Fence, Shed, Covered Porch*2018 ROOF*Full Sprinklers+Gutters!
Location
State TX
County Denton
Direction From Rosemeade and Old Denton, North on Old Denton, Left on Hunters Creek.
Rooms
Dining Room 2
Interior
Interior Features Cable TV Available, Decorative Lighting, Flat Screen Wiring, High Speed Internet Available, Vaulted Ceiling(s)
Heating Central, Natural Gas
Cooling Ceiling Fan(s), Central Air, Electric
Flooring Ceramic Tile, Wood
Fireplaces Number 1
Fireplaces Type Gas Logs, Gas Starter
Equipment Satellite Dish
Appliance Dishwasher, Disposal, Double Oven, Electric Oven, Gas Cooktop, Plumbed For Gas in Kitchen, Plumbed for Ice Maker, Vented Exhaust Fan, Gas Water Heater
Heat Source Central, Natural Gas
Laundry Full Size W/D Area, Gas Dryer Hookup, Washer Hookup
Exterior
Exterior Feature Covered Patio/Porch, Rain Gutters, Storage
Garage Spaces 2.0
Fence Wood
Utilities Available City Sewer, City Water, Curbs, Individual Gas Meter, Individual Water Meter, Sidewalk
Roof Type Composition
Garage Yes
Building
Lot Description Few Trees, Interior Lot, Landscaped, Sprinkler System, Subdivision
Story One
Foundation Slab
Structure Type Brick
Schools
Elementary Schools Hebron Valley
Middle Schools Creek Valley
High Schools Hebron
School District Lewisville Isd
Others
Ownership see listing agent
Acceptable Financing Cash, Conventional, FHA, VA Loan
Listing Terms Cash, Conventional, FHA, VA Loan
Financing Conventional
Special Listing Condition Aerial Photo, Survey Available
Read Less
Want to know what your home might be worth? Contact us for a FREE valuation!

Our team is ready to help you sell your home for the highest possible price ASAP

©2025 North Texas Real Estate Information Systems.
Bought with Frances Kwan • Compass RE Texas, LLC
GET MORE INFORMATION





