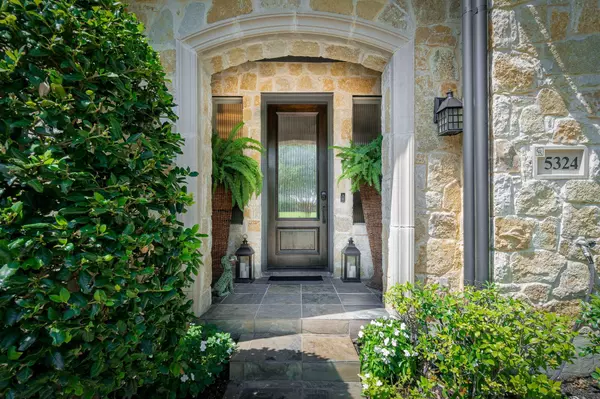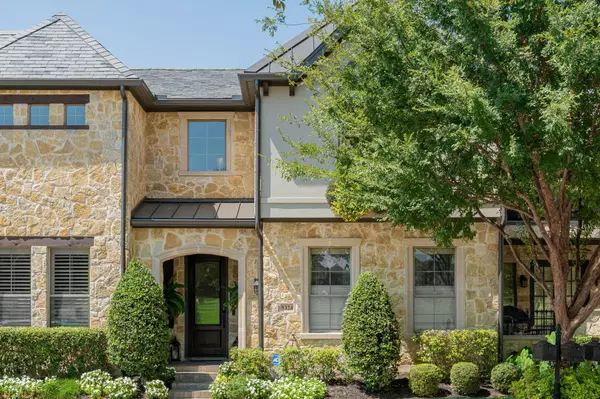$500,000
For more information regarding the value of a property, please contact us for a free consultation.
5324 Fort Buckner Drive Mckinney, TX 75070
3 Beds
4 Baths
2,866 SqFt
Key Details
Property Type Townhouse
Sub Type Townhouse
Listing Status Sold
Purchase Type For Sale
Square Footage 2,866 sqft
Price per Sqft $174
Subdivision Settlement At Craig Ranch The
MLS Listing ID 14667506
Sold Date 10/12/21
Style Mediterranean,Traditional
Bedrooms 3
Full Baths 2
Half Baths 2
HOA Fees $329/mo
HOA Y/N Mandatory
Total Fin. Sqft 2866
Year Built 2007
Annual Tax Amount $8,489
Lot Size 3,049 Sqft
Acres 0.07
Property Description
Luxury Lock & Leave Living at Its Finest! This incredibly designed luxury townhome is located directly across from a large greenspace and park for an open & refreshing feel to the community. The home itself offers a spacious open floorplan that lends well to both daily living & entertaining! Enjoy upgraded granite, neutral designer coloring, deep crown moldings, upgraded fixtures & so much more! The Owner's retreat offers privacy with custom closet, durable walnut hardwood flooring & luxurious bath! A large Game Rm, well appointed Media & 2 spacious bedrooms with full bath access are located upstairs. Don't miss the garage! From additional storage to the customized slat walls you won't be disappointed!
Location
State TX
County Collin
Direction From Stacy Road and Alma go West on Stacy Road. Turn Left onto Fort Buckner. The home is on the right.
Rooms
Dining Room 2
Interior
Interior Features Built-in Wine Cooler, Cable TV Available, Decorative Lighting, Dry Bar, High Speed Internet Available, Vaulted Ceiling(s)
Heating Central, Natural Gas, Zoned
Cooling Ceiling Fan(s), Central Air, Electric, Zoned
Flooring Carpet, Ceramic Tile, Wood
Fireplaces Number 1
Fireplaces Type Gas Logs, Gas Starter
Appliance Dishwasher, Disposal, Electric Oven, Gas Cooktop, Microwave, Plumbed For Gas in Kitchen, Plumbed for Ice Maker
Heat Source Central, Natural Gas, Zoned
Exterior
Exterior Feature Covered Patio/Porch, Rain Gutters
Garage Spaces 2.0
Utilities Available City Sewer, City Water, Concrete, Curbs, Individual Gas Meter, Individual Water Meter, Sidewalk, Underground Utilities
Roof Type Slate,Tile
Garage Yes
Building
Lot Description Few Trees, Interior Lot, Landscaped, Park View, Sprinkler System, Subdivision
Story Two
Foundation Slab
Structure Type Brick
Schools
Elementary Schools Comstock
Middle Schools Scoggins
High Schools Liberty
School District Frisco Isd
Others
Restrictions Deed
Ownership See Agent
Acceptable Financing Cash, Conventional
Listing Terms Cash, Conventional
Financing Conventional
Read Less
Want to know what your home might be worth? Contact us for a FREE valuation!

Our team is ready to help you sell your home for the highest possible price ASAP

©2025 North Texas Real Estate Information Systems.
Bought with Jeanne Wieser • Keller Williams Realty
GET MORE INFORMATION





