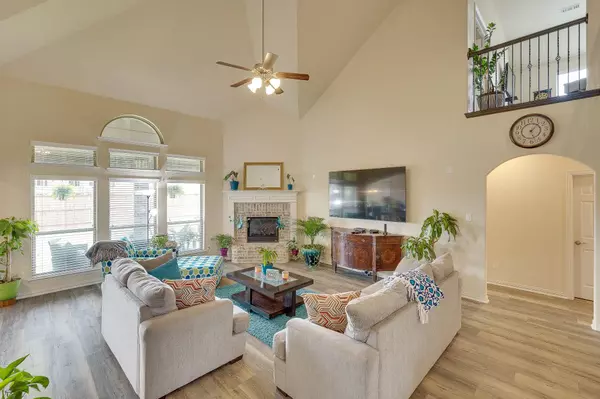$560,000
For more information regarding the value of a property, please contact us for a free consultation.
6024 Oakmere Lane Celina, TX 75009
5 Beds
4 Baths
3,813 SqFt
Key Details
Property Type Single Family Home
Sub Type Single Family Residence
Listing Status Sold
Purchase Type For Sale
Square Footage 3,813 sqft
Price per Sqft $146
Subdivision Sutton Fields Ph
MLS Listing ID 14669588
Sold Date 10/22/21
Style Traditional
Bedrooms 5
Full Baths 3
Half Baths 1
HOA Fees $45/ann
HOA Y/N Mandatory
Total Fin. Sqft 3813
Year Built 2018
Annual Tax Amount $8,652
Lot Size 6,882 Sqft
Acres 0.158
Property Description
Incredibly gorgeous First Texas Homes is a MUST SEE! From the impressive entry and soaring ceilings, to the curved iron staircase and versatile downstairs office that could used as a flex room or as a 6th bedroom! An open concept layout leads to a cozy family room with an abundance of space and natural light, to the beautiful classic white kitchen perfectly paired with light wood look tile floors that flow through the main areas! Truly the heart of the home with feat. that include a gas cooktop, shaker cabinets, large center island and more! Upstairs feat. 4 large bdrm, gameroom, media room! lCome see it before its gone! **Multiple offers received. Deadline for offers will be Monday by 12pm.**
Location
State TX
County Denton
Community Community Pool, Jogging Path/Bike Path, Lake, Other, Park, Playground, Tennis Court(S)
Direction Use GPS
Rooms
Dining Room 1
Interior
Interior Features Central Vacuum, Decorative Lighting, High Speed Internet Available, Other
Heating Central, Natural Gas
Cooling Ceiling Fan(s), Central Air, Electric
Flooring Ceramic Tile
Fireplaces Number 1
Fireplaces Type Gas Logs, Gas Starter
Appliance Dishwasher, Disposal, Double Oven, Gas Cooktop, Microwave, Plumbed for Ice Maker, Vented Exhaust Fan
Heat Source Central, Natural Gas
Exterior
Exterior Feature Covered Patio/Porch
Garage Spaces 2.0
Fence Wood
Community Features Community Pool, Jogging Path/Bike Path, Lake, Other, Park, Playground, Tennis Court(s)
Utilities Available City Sewer, City Water
Roof Type Composition
Garage Yes
Building
Lot Description Interior Lot, Sprinkler System, Subdivision
Story Two
Foundation Slab
Structure Type Brick
Schools
Elementary Schools Windsong Ranch
Middle Schools Reynolds
High Schools Prosper
School District Prosper Isd
Others
Ownership Ronnie and Sheronda Huff
Acceptable Financing Cash, Conventional, FHA
Listing Terms Cash, Conventional, FHA
Financing Conventional
Read Less
Want to know what your home might be worth? Contact us for a FREE valuation!

Our team is ready to help you sell your home for the highest possible price ASAP

©2025 North Texas Real Estate Information Systems.
Bought with Shikha Adhran • ReKonnection, LLC
GET MORE INFORMATION





