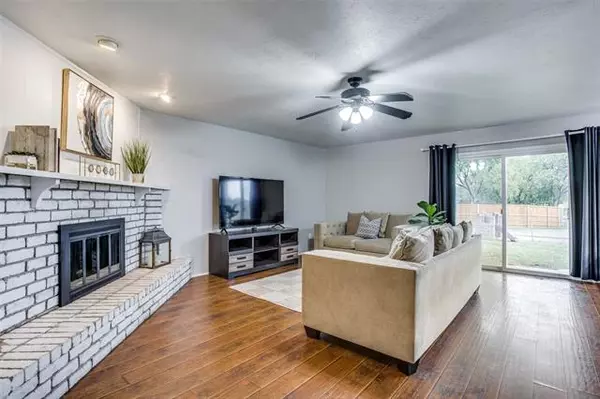$292,500
For more information regarding the value of a property, please contact us for a free consultation.
5540 Russell Drive The Colony, TX 75056
3 Beds
2 Baths
1,576 SqFt
Key Details
Property Type Single Family Home
Sub Type Single Family Residence
Listing Status Sold
Purchase Type For Sale
Square Footage 1,576 sqft
Price per Sqft $185
Subdivision Colony 20
MLS Listing ID 14702893
Sold Date 12/16/21
Style Traditional
Bedrooms 3
Full Baths 2
HOA Y/N None
Total Fin. Sqft 1576
Year Built 1979
Annual Tax Amount $5,397
Lot Size 6,838 Sqft
Acres 0.157
Property Description
Stunning curb appeal, open floor plan & updated interiors describe this 3 bed, 2 bath, 1 story home just waiting for you! Wood look plank flooring & upscale porcelain tile throughout. Family room with white brick fireplace opens to the kitchen, made for entertaining. Kitchen features SS dishwasher & designer hood vent, white cabinets, striking metal tile backsplash & breakfast bar open to dining. Owner's retreat with ensuite updated bath & walk-in closet. 2nd bath remodeled. New 2021 water heater, 2019 vinyl windows, 2020 sliding back door, Blink security cameras, 2020 Roof & AC well maintained. Great location backing to greenbelt & 3 miles to Grandscape with dining, shopping & entertainment. See updates list.
Location
State TX
County Denton
Direction From 121 Go West on Paige Road, Right on North Colony, Left on Squires, Right on Russell
Rooms
Dining Room 1
Interior
Interior Features Cable TV Available, High Speed Internet Available
Heating Central, Electric
Cooling Ceiling Fan(s), Central Air, Electric
Flooring Ceramic Tile, Luxury Vinyl Plank
Fireplaces Number 1
Fireplaces Type Brick, Wood Burning
Appliance Dishwasher, Electric Range, Plumbed for Ice Maker, Electric Water Heater
Heat Source Central, Electric
Laundry Full Size W/D Area, Washer Hookup
Exterior
Exterior Feature Rain Gutters
Garage Spaces 1.0
Fence Chain Link, Wood
Utilities Available City Sewer, City Water, Curbs, Sidewalk
Roof Type Composition
Garage Yes
Building
Lot Description Few Trees, Greenbelt, Interior Lot, Landscaped, Sprinkler System, Subdivision
Story One
Foundation Slab
Structure Type Brick,Wood
Schools
Elementary Schools Owen
Middle Schools Griffin
High Schools The Colony
School District Lewisville Isd
Others
Ownership Owner of Record
Financing Conventional
Read Less
Want to know what your home might be worth? Contact us for a FREE valuation!

Our team is ready to help you sell your home for the highest possible price ASAP

©2025 North Texas Real Estate Information Systems.
Bought with Nina Marcussen • Coldwell Banker Realty Plano
GET MORE INFORMATION





