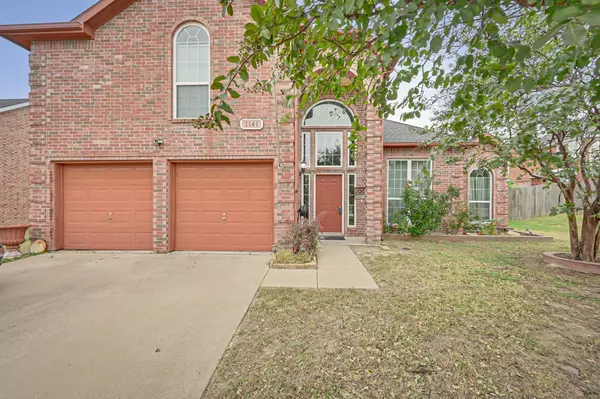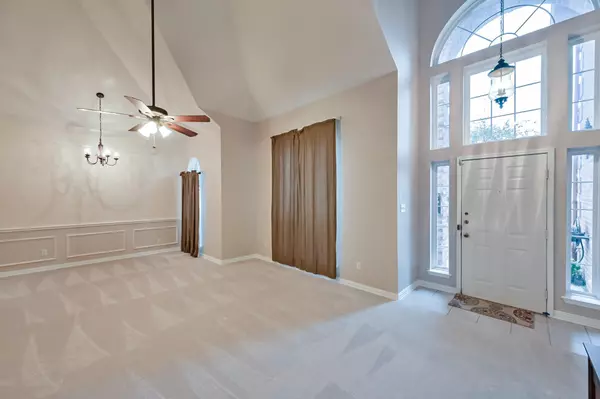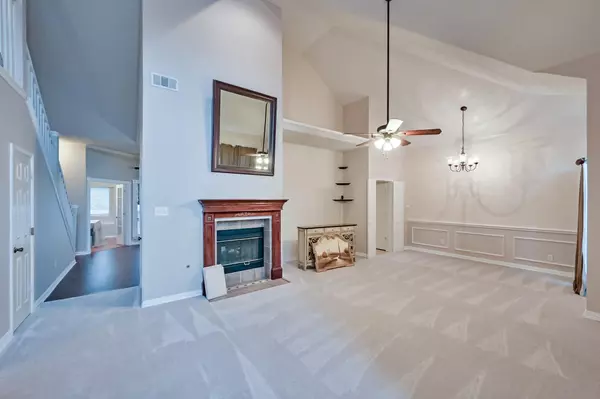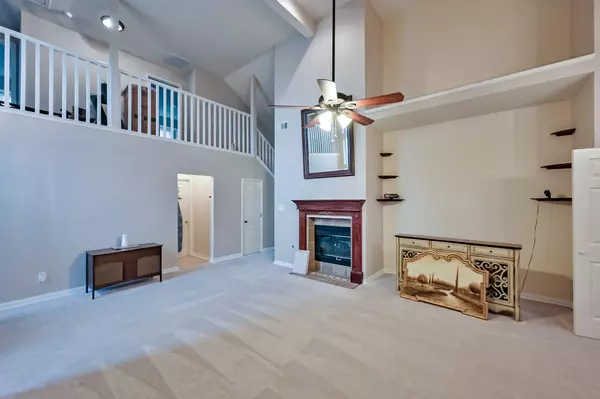$300,000
For more information regarding the value of a property, please contact us for a free consultation.
1141 Finch Circle Midlothian, TX 76065
4 Beds
3 Baths
2,494 SqFt
Key Details
Property Type Single Family Home
Sub Type Single Family Residence
Listing Status Sold
Purchase Type For Sale
Square Footage 2,494 sqft
Price per Sqft $120
Subdivision Mockingbird Estates Ph I
MLS Listing ID 14700035
Sold Date 12/07/21
Style Traditional
Bedrooms 4
Full Baths 2
Half Baths 1
HOA Y/N None
Total Fin. Sqft 2494
Year Built 2001
Annual Tax Amount $6,599
Lot Size 9,147 Sqft
Acres 0.21
Property Description
Multiple Offers Received - Deadline to submit is Monday at noon. Welcome home to this well-maintained and well-loved home just in time for the holidays. New carpet and a fresh coat of paint makes this home feel light, bright, and airy. Primary bedroom, formal dining, family room, and study downstairs. A large eat-in kitchen with bay windows that open up to a spacious backyard. The perfect size for your furry family members. The living room has a see-through fireplace to the family room. Secondary bedrooms are located upstairs with a full bath that has been recently updated. The storage building is located in the back for an added bonus for your lawn equipment. Refrigerator and washer and dryer are included.
Location
State TX
County Ellis
Direction 67 South exit Dove go east on Midlothian Parkway left on Mockingbird right on Onward, left on Eagle, left on Finch
Rooms
Dining Room 2
Interior
Interior Features Cable TV Available, High Speed Internet Available, Vaulted Ceiling(s)
Heating Central, Electric
Cooling Ceiling Fan(s), Central Air, Electric
Flooring Carpet, Ceramic Tile
Fireplaces Number 1
Fireplaces Type Gas Logs, See Through Fireplace
Appliance Dishwasher, Disposal, Gas Oven, Microwave, Plumbed For Gas in Kitchen, Plumbed for Ice Maker
Heat Source Central, Electric
Laundry Full Size W/D Area, Washer Hookup
Exterior
Exterior Feature Rain Gutters
Garage Spaces 2.0
Fence Wood
Utilities Available City Sewer, City Water, Sidewalk
Roof Type Composition
Garage Yes
Building
Lot Description Few Trees, Landscaped, Subdivision
Story Two
Foundation Slab
Structure Type Brick
Schools
Elementary Schools Baxter
Middle Schools Walnut Grove
High Schools Midlothian
School District Midlothian Isd
Others
Ownership Ruth Warren
Acceptable Financing Cash, Conventional, FHA, VA Loan
Listing Terms Cash, Conventional, FHA, VA Loan
Financing Conventional
Read Less
Want to know what your home might be worth? Contact us for a FREE valuation!

Our team is ready to help you sell your home for the highest possible price ASAP

©2025 North Texas Real Estate Information Systems.
Bought with Bryan Davis • Keller Williams Central
GET MORE INFORMATION





