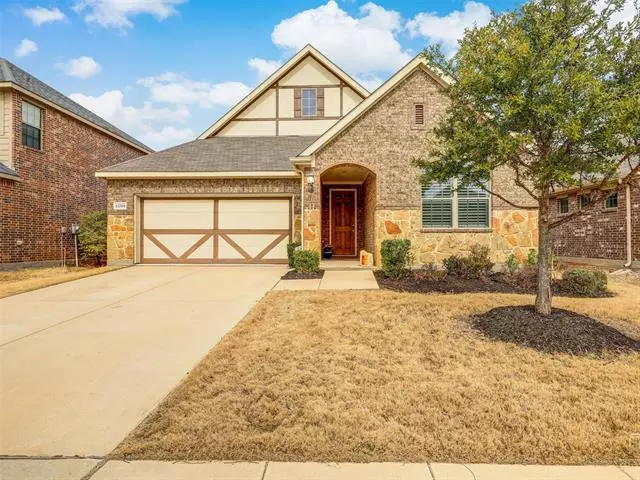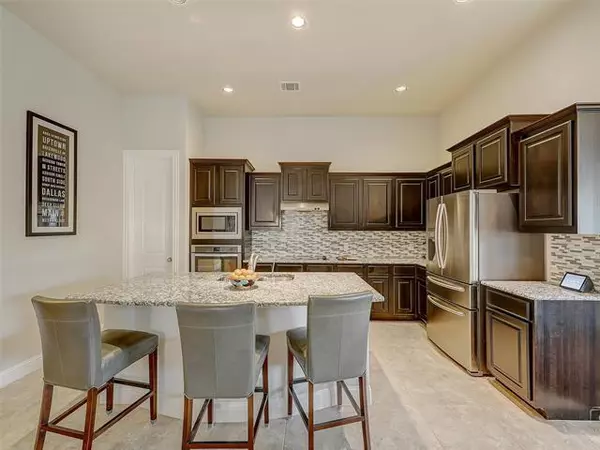$450,000
For more information regarding the value of a property, please contact us for a free consultation.
11709 Parade Drive Frisco, TX 75036
3 Beds
2 Baths
1,854 SqFt
Key Details
Property Type Single Family Home
Sub Type Single Family Residence
Listing Status Sold
Purchase Type For Sale
Square Footage 1,854 sqft
Price per Sqft $242
Subdivision The Shores At Hidden Cove Phas
MLS Listing ID 14762609
Sold Date 03/30/22
Style Traditional
Bedrooms 3
Full Baths 2
HOA Fees $65/qua
HOA Y/N Mandatory
Total Fin. Sqft 1854
Year Built 2014
Annual Tax Amount $5,741
Lot Size 6,011 Sqft
Acres 0.138
Lot Dimensions 50x119
Property Description
****Multiple Offers**** BEST AN FINAL BY SUNDAY 5:00PM 02_27_22 Gated Community, Spacious One Story with 8 ft doorways and Soaring Ceilings, two split bedrooms, Open kitchen with granite, custom cabinetry, island, SS appliances, walk in pantry. Living area with stone fireplace overlooking flagstone patio. Primary Suite with sitting area. En suite has separate shower and tub, dual sinks, water closet. Primary closet includes seasonal rods and wrap around access to laundry room. Community has playgrounds, dual pools, easy access to Hidden Cove Marina.
Location
State TX
County Denton
Community Community Pool, Gated, Greenbelt, Jogging Path/Bike Path, Lake, Park, Perimeter Fencing, Playground
Direction west on Stonebrook Pkwy, entrance on right to The Shores at Hidden Cove (Sand Castle Dr.), right on Seashore Dr, left on St. Croix Dr., Left on White River Dr., Right on Parade Ln., home on the right hand side.
Rooms
Dining Room 1
Interior
Interior Features Cable TV Available, Decorative Lighting, High Speed Internet Available, Vaulted Ceiling(s)
Heating Central, Electric
Cooling Central Air, Electric
Flooring Carpet, Ceramic Tile, Wood
Fireplaces Number 1
Fireplaces Type Brick, Gas Starter, Metal, Wood Burning
Appliance Dishwasher, Disposal, Electric Cooktop, Electric Oven, Microwave, Plumbed for Ice Maker, Vented Exhaust Fan
Heat Source Central, Electric
Laundry Electric Dryer Hookup, Full Size W/D Area, Washer Hookup
Exterior
Exterior Feature Rain Gutters
Garage Spaces 2.0
Fence Wood
Community Features Community Pool, Gated, Greenbelt, Jogging Path/Bike Path, Lake, Park, Perimeter Fencing, Playground
Utilities Available City Sewer, City Water, Concrete, Curbs, Sidewalk, Underground Utilities
Roof Type Composition
Garage Yes
Building
Lot Description Few Trees, Interior Lot, Landscaped, Lrg. Backyard Grass, Sprinkler System, Subdivision
Story One
Foundation Slab
Structure Type Brick,Rock/Stone,Wood
Schools
Elementary Schools Hackberry
Middle Schools Lowell Strike
High Schools Little Elm
School District Little Elm Isd
Others
Ownership Of Record
Acceptable Financing Cash, Conventional, FHA, VA Loan
Listing Terms Cash, Conventional, FHA, VA Loan
Financing Conventional
Special Listing Condition Survey Available
Read Less
Want to know what your home might be worth? Contact us for a FREE valuation!

Our team is ready to help you sell your home for the highest possible price ASAP

©2025 North Texas Real Estate Information Systems.
Bought with Bina Yu • Ebby Halliday, REALTORS/FM
GET MORE INFORMATION





