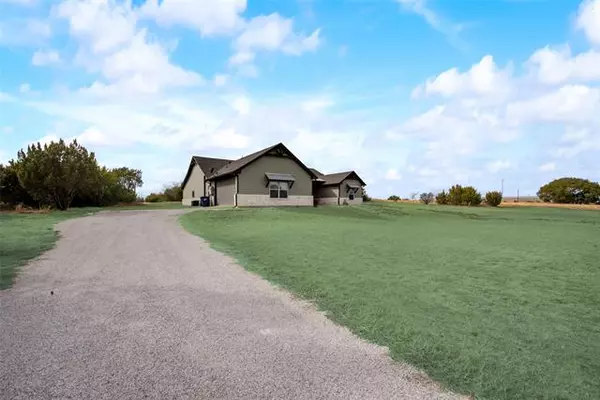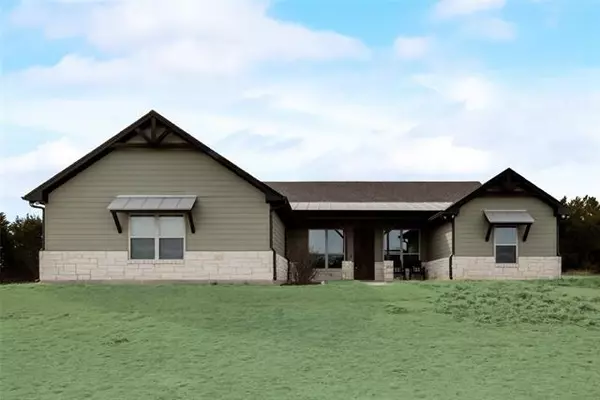$525,000
For more information regarding the value of a property, please contact us for a free consultation.
2510 Skyline Drive Bluff Dale, TX 76433
4 Beds
3 Baths
2,563 SqFt
Key Details
Property Type Single Family Home
Sub Type Single Family Residence
Listing Status Sold
Purchase Type For Sale
Square Footage 2,563 sqft
Price per Sqft $204
Subdivision Mountain Lakes Sec 3
MLS Listing ID 20002780
Sold Date 04/12/22
Style Contemporary/Modern
Bedrooms 4
Full Baths 3
HOA Fees $24/ann
HOA Y/N Mandatory
Year Built 2017
Annual Tax Amount $5,737
Lot Size 5.011 Acres
Acres 5.011
Property Description
A beautiful home located in Mountain Lakes Subdivision in Bluff Dale, Texas. Neighborhood has two lakes, one fishing and boating, a pool, playground, garden and outdoor workout area. This spacious home has 4 bedrooms, 3 bathrooms with a total of 2,563 sqft. Large living room, dining room, large kitchen with double ovens and granite counter tops. Laundry room is off kitchen and connected to master closet. Master bedroom has large nook with custom shelving on either side. Master bath features large walk-in shower, separate jacuzzi tub, his and hers sinks with granite counters. The home also features an outdoor kitchen and living area! Seller will sell refrigerator, bar stools, and outdoor TV with the home. The craftsmanship and elegant features will make you fall in love. Come by and make life a bit more luxurious!
Location
State TX
County Erath
Community Boat Ramp, Community Dock, Community Pool, Fishing, Jogging Path/Bike Path, Lake, Park, Playground, Pool, Rv Parking
Direction From Bluff Dale travel south on FM 2481S or Holt St., turn left onto Mountain Lakes Blvd, right on Compass Way, left on Beacon Lake Dr., right on Skyline Dr. for 0.3 miles. House is on the right with sign in the yard before driveway.
Rooms
Dining Room 1
Interior
Interior Features Granite Counters, Kitchen Island, Open Floorplan, Pantry
Heating Central, Electric
Cooling Ceiling Fan(s), Central Air, Electric
Flooring Carpet, Concrete
Fireplaces Number 2
Fireplaces Type Living Room, Outside
Appliance Dishwasher, Electric Oven, Gas Cooktop, Microwave, Double Oven, Refrigerator
Heat Source Central, Electric
Laundry Electric Dryer Hookup, Utility Room, Washer Hookup
Exterior
Exterior Feature Attached Grill, Barbecue, Built-in Barbecue, Covered Patio/Porch, Gas Grill, Outdoor Grill, Outdoor Kitchen, Outdoor Living Center
Garage Spaces 2.0
Fence None
Community Features Boat Ramp, Community Dock, Community Pool, Fishing, Jogging Path/Bike Path, Lake, Park, Playground, Pool, RV Parking
Utilities Available Aerobic Septic, Asphalt, Co-op Electric, Individual Water Meter, Septic
Roof Type Composition
Garage Yes
Building
Lot Description Acreage, Interior Lot, Level, Many Trees
Story One
Foundation Slab
Structure Type Rock/Stone
Schools
School District Bluff Dale Isd
Others
Ownership BRACKEEN
Financing Conventional
Read Less
Want to know what your home might be worth? Contact us for a FREE valuation!

Our team is ready to help you sell your home for the highest possible price ASAP

©2025 North Texas Real Estate Information Systems.
Bought with Ryan Barnes • JPAR Justin
GET MORE INFORMATION





