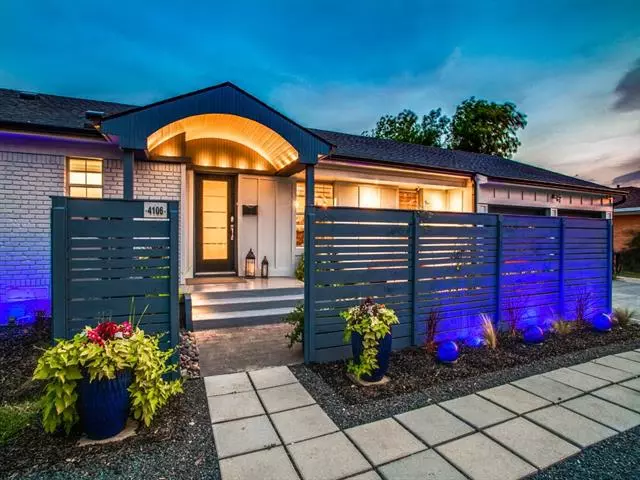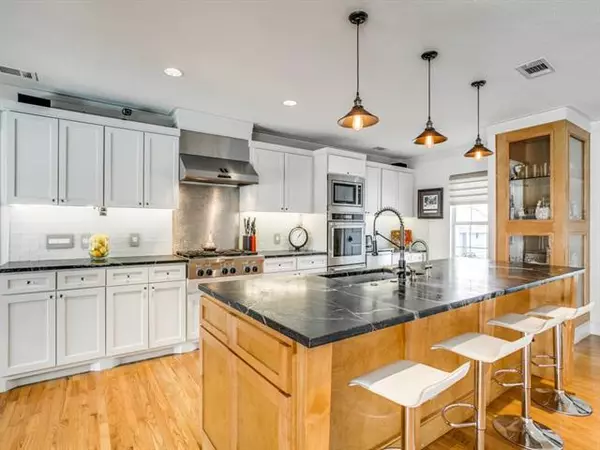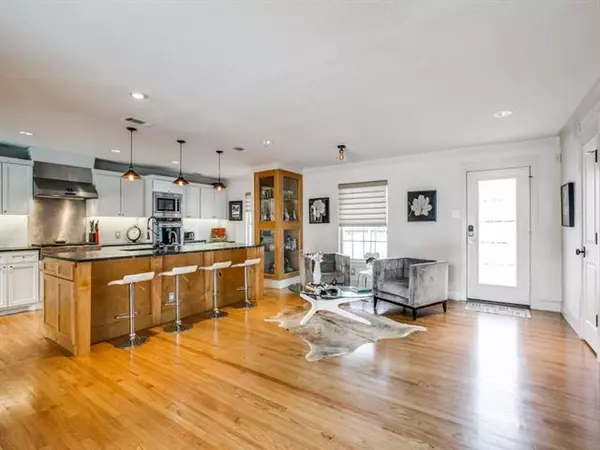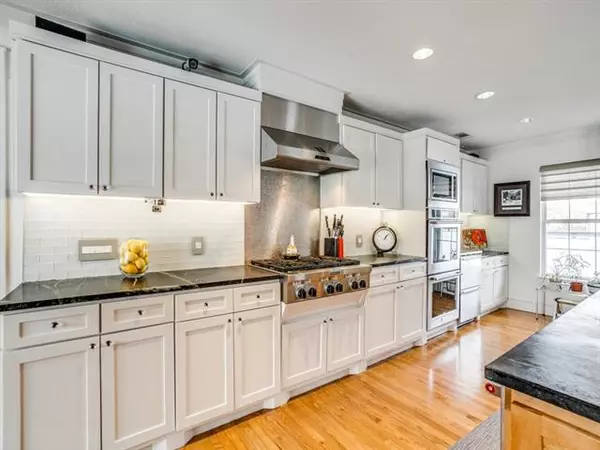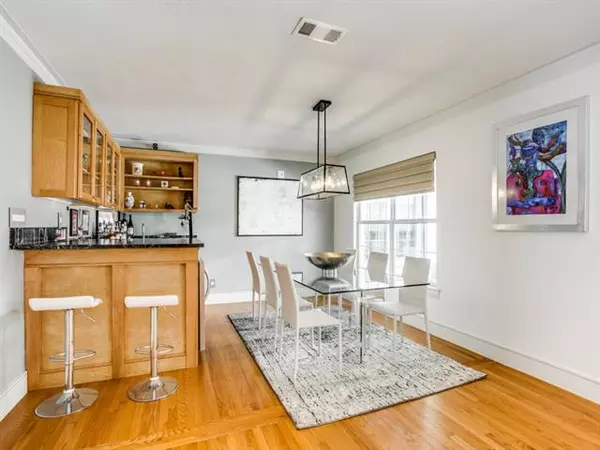$1,199,999
For more information regarding the value of a property, please contact us for a free consultation.
4106 S Better Drive Dallas, TX 75229
4 Beds
5 Baths
3,736 SqFt
Key Details
Property Type Single Family Home
Sub Type Single Family Residence
Listing Status Sold
Purchase Type For Sale
Square Footage 3,736 sqft
Price per Sqft $321
Subdivision Episcopal
MLS Listing ID 14762831
Sold Date 03/31/22
Style Contemporary/Modern
Bedrooms 4
Full Baths 5
HOA Y/N Voluntary
Total Fin. Sqft 3736
Year Built 1953
Lot Size 0.367 Acres
Acres 0.367
Lot Dimensions 100X160
Property Sub-Type Single Family Residence
Property Description
This is an incredible one story remodel with over $500,000 in upgrades, and additions, the owners spared no expense in making this home the showplace of the neighborhood. They love spending time in the outdoor space that they created including the 800 SF covered living area with mister fans, decorative lighting and outdoor kitchen. A PRIVATE CASITA opens to an oasis with lovely pool and spa.CHEF'S KIT complete with QUARTZ countertops, enormous island next to their PREP KITCHEN, all with 2 dishwashers and 3 separate refrigeration units and 2 freezers.The large bedrooms split with full baths attached and a separate workout room. Oversized primary Master, added in 2019, with roomy Bath and large custom closet.
Location
State TX
County Dallas
Community Electric Car Charging Station
Direction South on Midway Rd. Past ESD (Episcopal School of Dallas) turn right on S. Better, home on So. side.
Rooms
Dining Room 2
Interior
Interior Features Built-in Wine Cooler, Cable TV Available, Decorative Lighting, Flat Screen Wiring, High Speed Internet Available, Other, Smart Home System, Sound System Wiring, Vaulted Ceiling(s), Wet Bar
Heating Central, Natural Gas, Other, Zoned
Cooling Ceiling Fan(s), Central Air, Electric, Other, Zoned
Flooring Ceramic Tile, Wood
Appliance Built-in Gas Range, Built-in Refrigerator, Convection Oven, Dishwasher, Disposal, Double Oven, Electric Oven, Gas Cooktop, Ice Maker, Microwave, Other, Plumbed For Gas in Kitchen, Plumbed for Ice Maker, Refrigerator, Vented Exhaust Fan, Washer, Water Filter, Water Purifier, Tankless Water Heater, Gas Water Heater
Heat Source Central, Natural Gas, Other, Zoned
Exterior
Exterior Feature Attached Grill, Balcony, Covered Deck, Covered Patio/Porch, Dog Run, Garden(s), Rain Gutters, Lighting, Other, Outdoor Living Center, Private Yard, RV/Boat Parking, Storage
Garage Spaces 2.0
Fence Chain Link, Metal, Wood
Pool Cabana, Diving Board, Gunite, Heated, In Ground, Pool/Spa Combo, Pool Sweep, Water Feature
Community Features Electric Car Charging Station
Utilities Available City Sewer, Concrete, Curbs, Individual Gas Meter, Individual Water Meter, Sidewalk
Roof Type Composition
Garage Yes
Private Pool 1
Building
Lot Description Few Trees, Interior Lot, Landscaped, Lrg. Backyard Grass, Sprinkler System
Story One
Foundation Other
Structure Type Brick
Schools
Elementary Schools Walnuthill
Middle Schools Cary
High Schools Jefferson
School District Dallas Isd
Others
Acceptable Financing Cash, Conventional
Listing Terms Cash, Conventional
Financing Conventional
Read Less
Want to know what your home might be worth? Contact us for a FREE valuation!

Our team is ready to help you sell your home for the highest possible price ASAP

©2025 North Texas Real Estate Information Systems.
Bought with Elizabeth Wisdom • Allie Beth Allman & Assoc.
GET MORE INFORMATION

