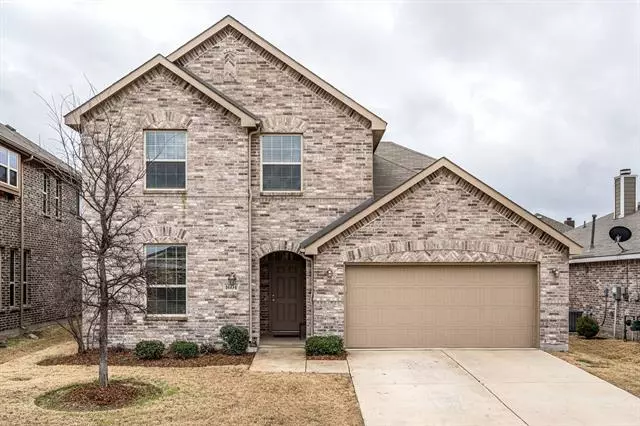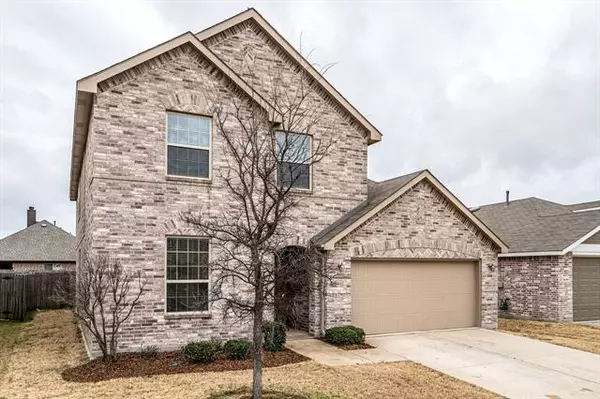$454,900
For more information regarding the value of a property, please contact us for a free consultation.
1604 Zebra Finch Drive Little Elm, TX 75068
4 Beds
4 Baths
3,139 SqFt
Key Details
Property Type Single Family Home
Sub Type Single Family Residence
Listing Status Sold
Purchase Type For Sale
Square Footage 3,139 sqft
Price per Sqft $144
Subdivision Paloma Creek South Ph 3A
MLS Listing ID 20006416
Sold Date 04/07/22
Bedrooms 4
Full Baths 3
Half Baths 1
HOA Fees $60/qua
HOA Y/N Mandatory
Year Built 2014
Annual Tax Amount $8,142
Lot Size 5,749 Sqft
Acres 0.132
Property Description
Immaculate and move in ready 4 bedroom 3.1 bath home! This home offers an open floor plan with an office, formal dinging, spacious living room, and an eat in kitchen with granite counter tops, large island, tile back splash, gas stove, and stainless appliances. Private master suite including a garden tub, separate shower, dual sinks, and a walk-in closet. Upstairs has a large game room, media room, with 3 additional bedrooms all with walk in closets, and one of them being a full suite. Great backyard with a covered patio.
Location
State TX
County Denton
Community Community Pool, Jogging Path/Bike Path, Playground, Sidewalks
Direction From Highway 380 W, turn left onto South Paloma Creek Blvd, left onto Rosson Rd. Right onto Barn Owl, left onto Zebra Finch. Waze and Google Maps are great too.
Rooms
Dining Room 2
Interior
Interior Features Cable TV Available, Chandelier, Eat-in Kitchen, Flat Screen Wiring, Granite Counters, High Speed Internet Available, Kitchen Island, Open Floorplan, Pantry, Sound System Wiring, Vaulted Ceiling(s), Walk-In Closet(s)
Heating Central, Natural Gas
Cooling Attic Fan, Ceiling Fan(s), Central Air
Flooring Carpet, Ceramic Tile, Hardwood
Fireplaces Number 1
Fireplaces Type Gas, Gas Starter, Wood Burning
Equipment Irrigation Equipment
Appliance Dishwasher, Disposal, Gas Cooktop, Gas Oven, Plumbed For Gas in Kitchen, Refrigerator
Heat Source Central, Natural Gas
Laundry Electric Dryer Hookup, Utility Room, Full Size W/D Area, Washer Hookup
Exterior
Garage Spaces 2.0
Fence Back Yard, Wood
Community Features Community Pool, Jogging Path/Bike Path, Playground, Sidewalks
Utilities Available City Sewer, City Water, Concrete, Curbs, Individual Gas Meter, Individual Water Meter, Sidewalk, Underground Utilities
Roof Type Composition
Garage Yes
Building
Lot Description Few Trees, Interior Lot, Landscaped
Story Two
Foundation Slab
Structure Type Brick
Schools
School District Denton Isd
Others
Ownership Holmes
Acceptable Financing Cash, Conventional, FHA, VA Loan
Listing Terms Cash, Conventional, FHA, VA Loan
Financing Conventional
Read Less
Want to know what your home might be worth? Contact us for a FREE valuation!

Our team is ready to help you sell your home for the highest possible price ASAP

©2025 North Texas Real Estate Information Systems.
Bought with Mandy Sohal • United Real Estate
GET MORE INFORMATION





