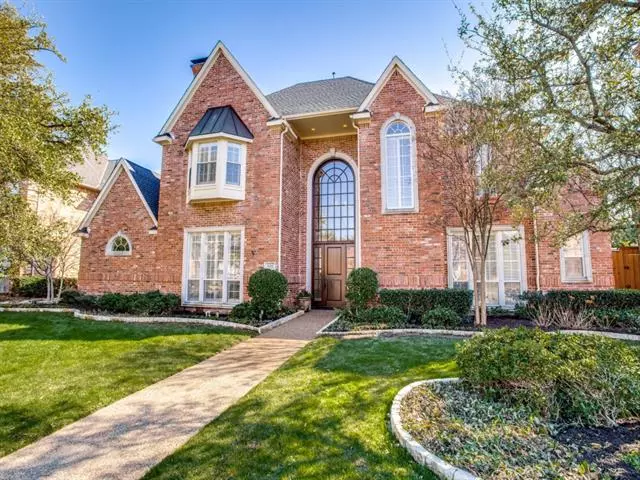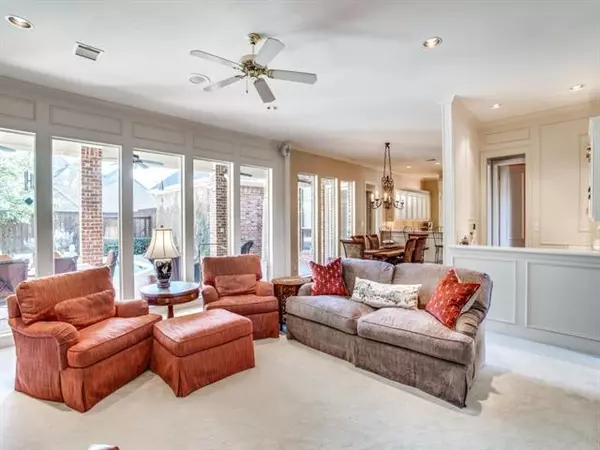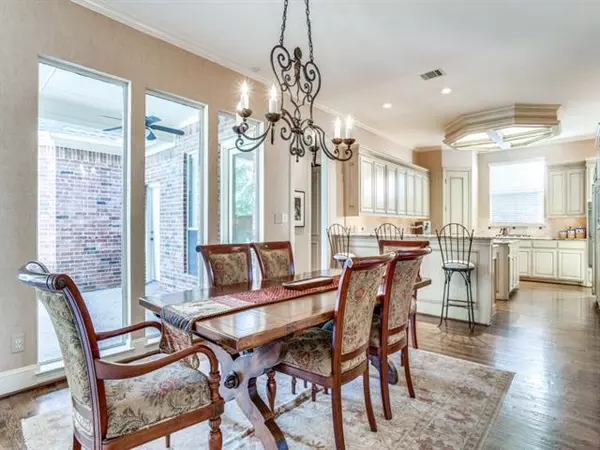$995,000
For more information regarding the value of a property, please contact us for a free consultation.
5120 Sea Pines Drive Dallas, TX 75287
6 Beds
5 Baths
4,396 SqFt
Key Details
Property Type Single Family Home
Sub Type Single Family Residence
Listing Status Sold
Purchase Type For Sale
Square Footage 4,396 sqft
Price per Sqft $226
Subdivision Bent Tree North 3
MLS Listing ID 20005077
Sold Date 04/13/22
Style Traditional
Bedrooms 6
Full Baths 4
Half Baths 1
HOA Fees $33/ann
HOA Y/N Voluntary
Year Built 1993
Annual Tax Amount $15,560
Lot Size 10,018 Sqft
Acres 0.23
Lot Dimensions 82x120
Property Description
Welcome to this lovely traditional home nestled deep in prestigious Bent Tree North.The wonderful floor plan offers multiple living spaces for relaxing in front of a fireplace or listening to music.A wall of windows off the back offers expansive views of the patio,pool and spa.Gourmet kitchen with double ovens, built in refrigerator,gas cooktop and plenty of counter space for meal prep.Ideally located in the back of the home-the first floor primary suite features an updated spa bath,oversized closet area custom created by California Closets and french doors leading to the back patio.Also on the first floor is the private office with full bath which could be used as a sixth bedroom.Upstairs are 4 generously sized additional bedrooms and an open game room with plenty of windows for great natural light.You will love entertaining year round in the backyard with covered patio and heated pool and spa.The property features Lentz landscape lighting to set the stage.3 car rear entry garage.
Location
State TX
County Collin
Direction North on the Dallas North Tollway-exit Trinity Mills-Briargrove. Turn Right (East) on Briar Grove. Left (North) on Palm Desert. Right (East) on Sea Pines. Property is on your right 5120 Sea Pines.
Rooms
Dining Room 2
Interior
Interior Features Paneling, Sound System Wiring, Walk-In Closet(s), Wet Bar
Heating Central, Fireplace(s), Natural Gas, Zoned
Cooling Ceiling Fan(s), Electric, Multi Units, Zoned
Flooring Carpet, Hardwood, Marble, Stone, Wood
Fireplaces Number 2
Fireplaces Type Gas Logs, Gas Starter, Living Room
Appliance Built-in Gas Range, Built-in Refrigerator, Dishwasher, Disposal, Electric Oven, Microwave, Double Oven, Refrigerator
Heat Source Central, Fireplace(s), Natural Gas, Zoned
Laundry Gas Dryer Hookup, Full Size W/D Area, Washer Hookup
Exterior
Exterior Feature Covered Patio/Porch, Rain Gutters, Lighting
Garage Spaces 3.0
Fence Fenced, Wood
Pool Gunite, Heated, In Ground, Outdoor Pool, Pool Sweep, Pool/Spa Combo
Utilities Available Alley, City Sewer, City Water, Curbs, Individual Gas Meter, Individual Water Meter
Roof Type Composition
Garage Yes
Private Pool 1
Building
Lot Description Interior Lot, Landscaped, Sprinkler System, Subdivision
Story Two
Foundation Slab
Structure Type Brick
Schools
High Schools Plano West
School District Plano Isd
Others
Ownership see tax
Acceptable Financing Cash, Conventional, VA Loan
Listing Terms Cash, Conventional, VA Loan
Financing Conventional
Read Less
Want to know what your home might be worth? Contact us for a FREE valuation!

Our team is ready to help you sell your home for the highest possible price ASAP

©2025 North Texas Real Estate Information Systems.
Bought with David Brown • David Christopher & Associates
GET MORE INFORMATION





