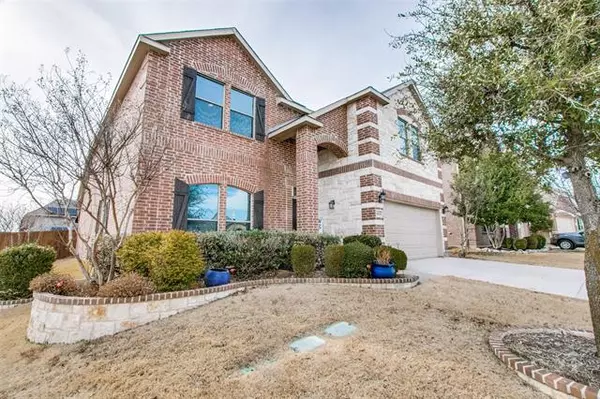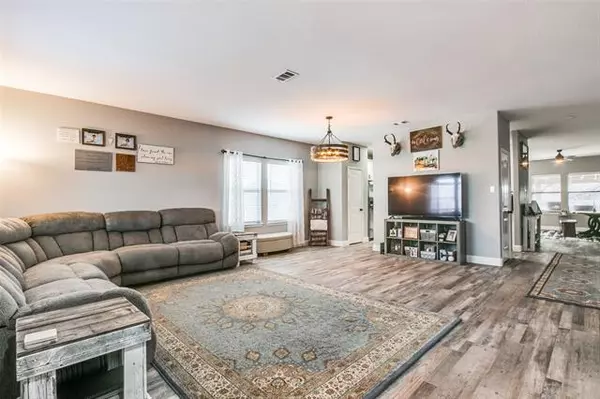$509,990
For more information regarding the value of a property, please contact us for a free consultation.
3424 Capetown Drive Denton, TX 76208
5 Beds
4 Baths
3,471 SqFt
Key Details
Property Type Single Family Home
Sub Type Single Family Residence
Listing Status Sold
Purchase Type For Sale
Square Footage 3,471 sqft
Price per Sqft $146
Subdivision The Preserve At Pecan Creek Se
MLS Listing ID 14766725
Sold Date 04/05/22
Style Traditional
Bedrooms 5
Full Baths 3
Half Baths 1
HOA Fees $38/ann
HOA Y/N Mandatory
Total Fin. Sqft 3471
Year Built 2010
Annual Tax Amount $8,228
Lot Size 6,795 Sqft
Acres 0.156
Property Description
Looking for a spacious home that has a wide open floor plan located in a established neighborhood? LOOK no further! Immaculate and move in ready 5 bedroom 3.5 bath home! This home offers an open floor plan with luxury vinyl plank, large windows, and a gourmet kitchen with granite counter tops, tile back splash, range, and stainless appliances. Private master suite with a garden tub, separate shower, dual sinks, and a walk-in closet. Upstairs has a large game room or media room and 4 additional bedrooms with 2 being a Jack and Jill bath. Great backyard with a nice covered patio! Come see this house and make it your forever home. This home is equipped with solar panels that have kept the electric bill at $0!! Solar panels will be paid off at closing.**Multiple offers. Highest and best by March 9th at 1:00**
Location
State TX
County Denton
Community Club House, Community Pool, Community Sprinkler, Greenbelt, Jogging Path/Bike Path, Park, Playground
Direction From IH35E exit Lakeview Blvd. Go east on Lakeview Blvd approximately two miles to Edwards Rd. Take a left on Edwards road approximately one forth of a mile to Capetown Dr. Take a right onto Capetown Dr. and the home will be on your left at the four way stop.
Rooms
Dining Room 1
Interior
Interior Features Cable TV Available, Decorative Lighting, High Speed Internet Available
Heating Central, Electric
Cooling Ceiling Fan(s), Central Air, Electric
Flooring Carpet, Luxury Vinyl Plank
Appliance Dishwasher, Disposal, Electric Range, Plumbed for Ice Maker, Refrigerator, Electric Water Heater
Heat Source Central, Electric
Exterior
Exterior Feature Covered Patio/Porch, Rain Gutters
Garage Spaces 2.0
Fence Wood
Community Features Club House, Community Pool, Community Sprinkler, Greenbelt, Jogging Path/Bike Path, Park, Playground
Utilities Available City Sewer, City Water, Concrete, Curbs
Roof Type Composition
Garage Yes
Building
Lot Description Corner Lot, Few Trees, Landscaped, Sprinkler System, Subdivision
Story Two
Foundation Slab
Structure Type Brick,Rock/Stone,Siding
Schools
Elementary Schools Pecancreek
Middle Schools Bettye Myers
High Schools Ryan H S
School District Denton Isd
Others
Ownership Tax records
Acceptable Financing Cash, Conventional, FHA, VA Loan
Listing Terms Cash, Conventional, FHA, VA Loan
Financing Assumed
Read Less
Want to know what your home might be worth? Contact us for a FREE valuation!

Our team is ready to help you sell your home for the highest possible price ASAP

©2025 North Texas Real Estate Information Systems.
Bought with Nitin Gupta • Competitive Edge Realty LLC
GET MORE INFORMATION





