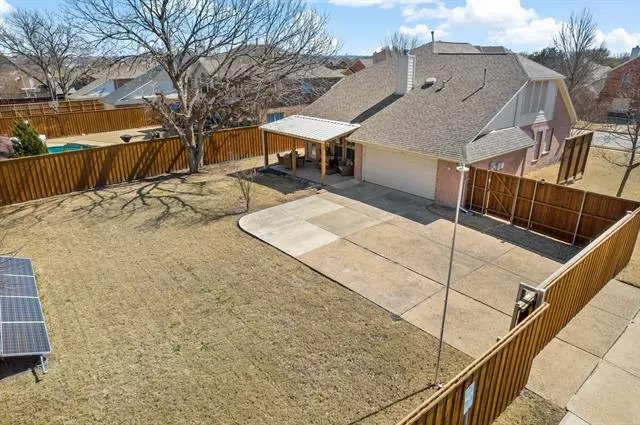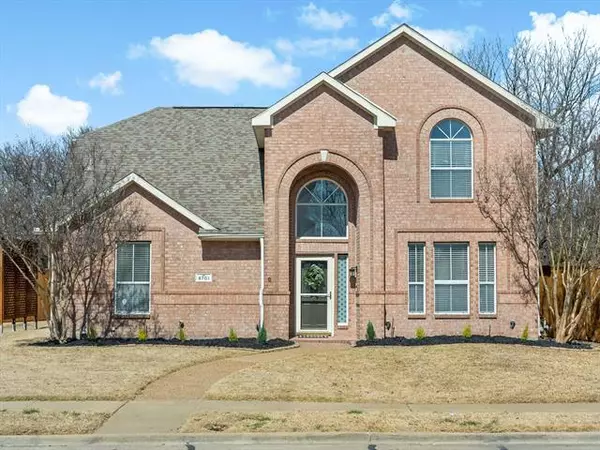$364,000
For more information regarding the value of a property, please contact us for a free consultation.
8701 Lakeside Drive Rowlett, TX 75088
3 Beds
3 Baths
2,282 SqFt
Key Details
Property Type Single Family Home
Sub Type Single Family Residence
Listing Status Sold
Purchase Type For Sale
Square Footage 2,282 sqft
Price per Sqft $159
Subdivision Lakeside Village Estates Ph 2
MLS Listing ID 20001733
Sold Date 03/18/22
Style Traditional
Bedrooms 3
Full Baths 2
Half Baths 1
HOA Fees $8/ann
HOA Y/N Voluntary
Year Built 2000
Annual Tax Amount $5,322
Lot Size 0.449 Acres
Acres 0.449
Property Description
Offer Deadline of 3.6 @1pm. Nearly .5 an acre corner lot (backing to a creek) in Rockwall ISD, cedar BOB 8ft fence with electric gate, free standing owned solar panels, 43 deep x 26 wide concrete slab for RV parking, & a 20x13 covered patio! Master down with flex dining or office space, open concept living kitchen with engineered woods throughout. Upstairs office landing nook is adjacent to the large gameroom, 2 beds with adjoining bath. This is an estate & the seller decided to do a pre-inspection, which has been supplied. Repairs to all major systems were done as a result, roof was professionally inspected & in perfect shape, & minor foundation repair was completed with lifetime warranty. Carpets were stretched & cleaned but do have wear. Like new french door fridge & stackable washer and dryer all convey. Fresh interior paint- walls, ceilings, trim, doors, closets, & oversized garage, as well as newly installed landscaping. Vacant & ready for the next owner to enjoy!
Location
State TX
County Rockwall
Direction Driving information correct on Google Maps and Waze.
Rooms
Dining Room 2
Interior
Interior Features Cable TV Available, Chandelier, Decorative Lighting, Eat-in Kitchen, High Speed Internet Available, Open Floorplan, Pantry, Vaulted Ceiling(s), Walk-In Closet(s)
Heating Fireplace(s), Heat Pump
Cooling Ceiling Fan(s), Central Air, Zoned
Flooring Carpet, Ceramic Tile, Simulated Wood
Fireplaces Number 1
Fireplaces Type Brick, Gas Logs
Appliance Dishwasher, Disposal, Electric Oven, Gas Cooktop, Microwave, Plumbed For Gas in Kitchen
Heat Source Fireplace(s), Heat Pump
Laundry Gas Dryer Hookup, Utility Room, Full Size W/D Area, Stacked W/D Area, Washer Hookup
Exterior
Exterior Feature Covered Patio/Porch, Rain Gutters, Lighting, Private Yard, RV/Boat Parking
Garage Spaces 2.0
Fence Back Yard, Electric, Fenced, Gate, High Fence, Wood
Utilities Available Cable Available, City Sewer, City Water, Electricity Available, Individual Gas Meter, Individual Water Meter, Phone Available, Sidewalk
Roof Type Composition
Garage Yes
Building
Lot Description Corner Lot, Greenbelt, Lrg. Backyard Grass, Many Trees, Sprinkler System, Subdivision
Story Two
Foundation Slab
Structure Type Brick
Schools
School District Rockwall Isd
Others
Ownership Aubrey Irene Craft
Acceptable Financing Cash, Conventional, FHA, VA Loan
Listing Terms Cash, Conventional, FHA, VA Loan
Financing Conventional
Read Less
Want to know what your home might be worth? Contact us for a FREE valuation!

Our team is ready to help you sell your home for the highest possible price ASAP

©2025 North Texas Real Estate Information Systems.
Bought with Terri Soussan • The Vaile Group Real Estate
GET MORE INFORMATION





