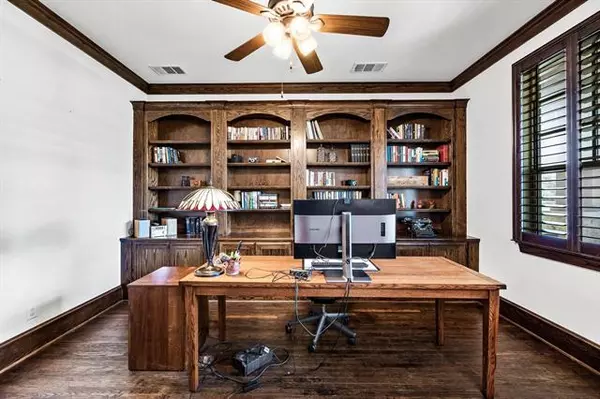$930,000
For more information regarding the value of a property, please contact us for a free consultation.
2309 Cardinal Boulevard Carrollton, TX 75010
4 Beds
5 Baths
4,695 SqFt
Key Details
Property Type Single Family Home
Sub Type Single Family Residence
Listing Status Sold
Purchase Type For Sale
Square Footage 4,695 sqft
Price per Sqft $198
Subdivision Austin Waters Ph 1
MLS Listing ID 20015294
Sold Date 05/02/22
Style Craftsman
Bedrooms 4
Full Baths 3
Half Baths 2
HOA Fees $84/ann
HOA Y/N Mandatory
Year Built 2009
Annual Tax Amount $14,231
Lot Size 7,187 Sqft
Acres 0.165
Property Description
Classic Mission style home in the much desired Austin Waters. This freshly painted, 4 bedroom, 6 bath, 3 car garage, with office, media room, & playroom is ready for a new owner. The large, custom kitchen is open to the breakfast room & family room. Kitchen has tons of granite ctops for cooking, ss appliances, eat at island,& plenty of storage. Breakfast nook includes a built-in hutch for displaying beautiful collections. Family room is spacious with a stone fireplace & windows overlooking the covered patio & backyard. Master bedroom & ensuite bath is oversized with two, large walk-in closets, dual sinks, vanity, huge walk-in shower & large garden tub. Upstairs boasts a bedroom with ensuite bath & walk-in closet, 2 beds with Jack & Jill bath, media room, & game room with wet bar, built-in shelving, & half bath. Office & dining overlook the boulevard, 3 car garage & easy access to 121, Dallas Tollway, Grandscape, Legacy West & more. Neighborhood has community pool, playground, & events.
Location
State TX
County Denton
Community Community Pool, Curbs, Greenbelt, Playground, Sidewalks
Direction From Dallas N.Tollway, Exit Windhaven and go West. Turn left at Plano Pkwy, turn left at Austin Waters. Take a right onto Steinbeck St. Take a right on Cardinal Blvd, house is 2nd from corner of Steinbeck & Cardinal on the right.
Rooms
Dining Room 2
Interior
Interior Features Cable TV Available, Decorative Lighting, Double Vanity, Eat-in Kitchen, Flat Screen Wiring, Granite Counters, High Speed Internet Available, Kitchen Island, Natural Woodwork, Open Floorplan, Pantry, Sound System Wiring, Walk-In Closet(s)
Heating Central, Fireplace(s), Natural Gas, Zoned
Cooling Ceiling Fan(s), Central Air, Electric, Gas, Zoned
Flooring Carpet, Ceramic Tile, Wood
Fireplaces Number 1
Fireplaces Type Brick, Family Room, Gas, Gas Logs
Appliance Dishwasher, Disposal, Electric Oven, Gas Cooktop, Microwave, Double Oven, Plumbed For Gas in Kitchen, Plumbed for Ice Maker, Refrigerator, Vented Exhaust Fan
Heat Source Central, Fireplace(s), Natural Gas, Zoned
Laundry Electric Dryer Hookup, Utility Room, Full Size W/D Area, Washer Hookup
Exterior
Exterior Feature Covered Patio/Porch, Garden(s), Rain Gutters, Lighting, Private Yard
Garage Spaces 3.0
Fence Wood
Community Features Community Pool, Curbs, Greenbelt, Playground, Sidewalks
Utilities Available Alley, Cable Available, City Sewer, City Water, Concrete, Curbs, Electricity Connected, Individual Gas Meter, Individual Water Meter, Sidewalk, Underground Utilities
Roof Type Composition
Garage Yes
Building
Lot Description Interior Lot, Landscaped, Sprinkler System, Subdivision
Story Two
Foundation Slab
Structure Type Brick,Siding,Wood
Schools
School District Lewisville Isd
Others
Ownership see agnet
Acceptable Financing Cash, Conventional
Listing Terms Cash, Conventional
Financing Conventional
Read Less
Want to know what your home might be worth? Contact us for a FREE valuation!

Our team is ready to help you sell your home for the highest possible price ASAP

©2025 North Texas Real Estate Information Systems.
Bought with Stacey Leslie • EXP REALTY
GET MORE INFORMATION





