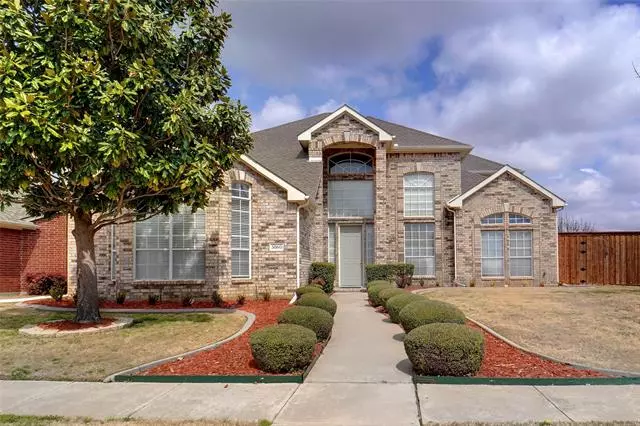$635,000
For more information regarding the value of a property, please contact us for a free consultation.
5860 Legend Lane The Colony, TX 75056
4 Beds
4 Baths
3,511 SqFt
Key Details
Property Type Single Family Home
Sub Type Single Family Residence
Listing Status Sold
Purchase Type For Sale
Square Footage 3,511 sqft
Price per Sqft $180
Subdivision Legend Bend Ph I
MLS Listing ID 20006263
Sold Date 05/31/22
Style Traditional
Bedrooms 4
Full Baths 3
Half Baths 1
HOA Fees $36/ann
HOA Y/N Mandatory
Year Built 2000
Annual Tax Amount $8,679
Lot Size 9,713 Sqft
Acres 0.223
Property Description
Large Cornonr Lot! Master bedroom Down. Four Bedroom, 4 baths This two-story home is located on a Premium Large Corner lot; offering Three Living areas. large Kitchen with island, quartz counter tops and a breakfest bar, adjoing den. In addition a large area for additional dining. Game room upstairs that can convert into an office, work out area or what every you might want. Covered back patio, newer privacy fence, roof is approxomely 6 years old, plus so much more. Perfect for entertaining, family and friends gathering. Close to shopping, restaurants, schools, entertainment and so much more. HOA provides the pool, plus this lot is large enough to add your personal pool. Lot's of oppertunities. This is a fantastic home!
Location
State TX
County Denton
Community Community Pool, Curbs, Park, Playground, Pool, Sidewalks
Direction Hwy 121 Exit Spring Creek Pkwy. In apprx. 1 mile Turn onto W Spring Creek Pkwy 0.6 mile Right on Navaho Ln. 200 ft Left onto Copper Canyon Dr 300 ft. Left on Skyline Dr. 700 ft Left on Stardust Ln 300 ft RIGHT on Legend home is on the Right Sign in the yard. Corner Lot
Rooms
Dining Room 2
Interior
Interior Features Decorative Lighting, Double Vanity, Eat-in Kitchen, Open Floorplan, Pantry, Walk-In Closet(s)
Heating Central, Natural Gas, Zoned
Cooling Ceiling Fan(s), Central Air, Electric, Zoned
Flooring Carpet, Ceramic Tile
Fireplaces Number 1
Fireplaces Type Wood Burning
Appliance Dishwasher, Disposal, Dryer, Gas Range, Plumbed For Gas in Kitchen, Plumbed for Ice Maker, Refrigerator
Heat Source Central, Natural Gas, Zoned
Laundry Electric Dryer Hookup, Utility Room, Full Size W/D Area, Stacked W/D Area, Washer Hookup
Exterior
Exterior Feature Covered Patio/Porch, Rain Gutters, Private Yard
Garage Spaces 2.0
Fence Fenced, Wood
Community Features Community Pool, Curbs, Park, Playground, Pool, Sidewalks
Utilities Available City Sewer, City Water, Curbs, Electricity Available, Electricity Connected, Individual Gas Meter, Individual Water Meter, Sidewalk
Roof Type Composition
Garage Yes
Building
Lot Description Corner Lot, Sprinkler System, Subdivision
Story Two
Foundation Slab
Structure Type Brick
Schools
School District Lewisville Isd
Others
Acceptable Financing Cash, Conventional, VA Loan
Listing Terms Cash, Conventional, VA Loan
Financing Conventional
Read Less
Want to know what your home might be worth? Contact us for a FREE valuation!

Our team is ready to help you sell your home for the highest possible price ASAP

©2025 North Texas Real Estate Information Systems.
Bought with Vanessa Powers • CENTRAL REALTY
GET MORE INFORMATION





