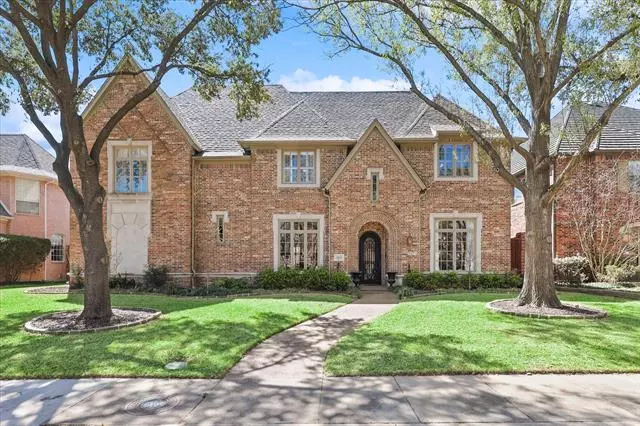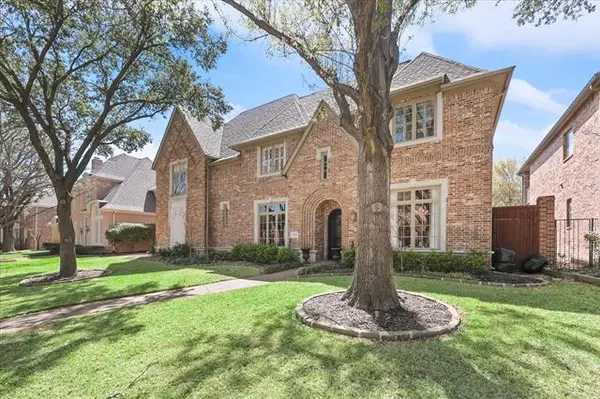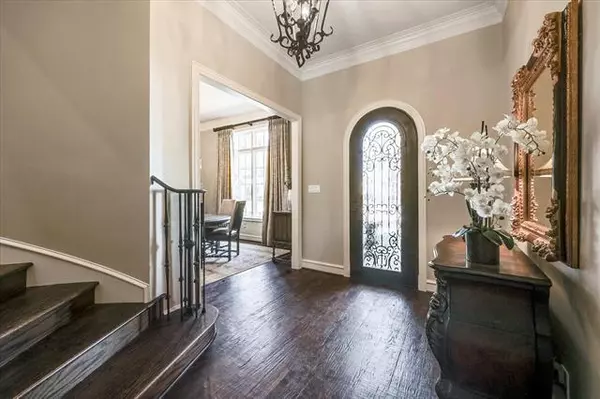$1,089,900
For more information regarding the value of a property, please contact us for a free consultation.
4944 Sandestin Drive Dallas, TX 75287
4 Beds
5 Baths
4,275 SqFt
Key Details
Property Type Single Family Home
Sub Type Single Family Residence
Listing Status Sold
Purchase Type For Sale
Square Footage 4,275 sqft
Price per Sqft $254
Subdivision Bent Tree North 4 Sec Two
MLS Listing ID 20022188
Sold Date 04/22/22
Style Traditional
Bedrooms 4
Full Baths 3
Half Baths 2
HOA Y/N Voluntary
Year Built 1993
Annual Tax Amount $15,873
Lot Size 10,018 Sqft
Acres 0.23
Property Description
You won't be disappointed from the moment you drive up! Absolutely gorgeous home on lovely lot with trees In Bent Tree North & Plano ISD! Welcoming entry with lovely iron staircase. Hand scraped wood floors throughout. Great study with built-ins and french doors. Both downstairs living areas have WBFP and views of the beautiful backyard with pool, spa, covered patio, and lush landscaping. Island Kitchen has lots of cabinet space, ss appliances, wine refrigerator and built-in Jenn-Air refrigerator. Nice wet bar off kitchen perfect for entertaining. Spacious master suite with windows overlooking backyard oasis. Lovely, updated master bath with large shower and soaking tub. Large secondary bathrooms upstairs plus a large game room with dual staircases. TV and speakers to remain in game room. Large storage closets. Plantation shutters. Nice pool bath. Large utility with built-ins and sink. Security electric gate on driveway for extra privacy. This one won't disappoint! Fantastic home!
Location
State TX
County Collin
Direction East on Frankfort from DNT. Right on Coral Ridge. Left on Holly Tree. Right on Banyan. Right on Sandestin. 4944 on left side of street.
Rooms
Dining Room 2
Interior
Interior Features Built-in Features, Built-in Wine Cooler, Cable TV Available, Chandelier, Decorative Lighting, Double Vanity, Granite Counters, High Speed Internet Available, Kitchen Island, Multiple Staircases, Pantry, Sound System Wiring, Vaulted Ceiling(s), Walk-In Closet(s), Wet Bar
Heating Central, Natural Gas
Cooling Ceiling Fan(s), Central Air, Electric
Flooring Travertine Stone, Wood
Fireplaces Number 2
Fireplaces Type Den, Gas Logs, Gas Starter, Living Room
Appliance Built-in Refrigerator, Dishwasher, Disposal, Electric Oven, Gas Cooktop, Microwave, Trash Compactor, Warming Drawer
Heat Source Central, Natural Gas
Laundry Electric Dryer Hookup, Utility Room, Full Size W/D Area, Washer Hookup
Exterior
Exterior Feature Covered Patio/Porch
Garage Spaces 3.0
Fence Wood
Pool Gunite, Heated, In Ground, Pool/Spa Combo, Water Feature
Utilities Available Alley, City Sewer, City Water, Concrete, Curbs
Roof Type Composition
Garage Yes
Private Pool 1
Building
Lot Description Interior Lot, Landscaped, Sprinkler System, Subdivision
Foundation Slab
Structure Type Brick
Schools
High Schools Plano West
School District Plano Isd
Others
Ownership Galanis
Financing Conventional
Read Less
Want to know what your home might be worth? Contact us for a FREE valuation!

Our team is ready to help you sell your home for the highest possible price ASAP

©2025 North Texas Real Estate Information Systems.
Bought with Cindy O'gorman • Ebby Halliday, REALTORS
GET MORE INFORMATION





