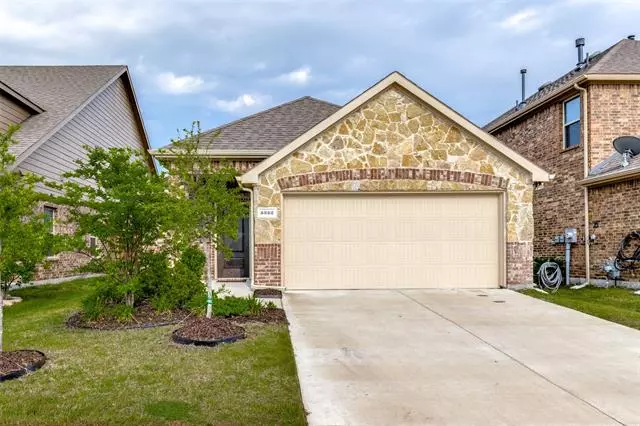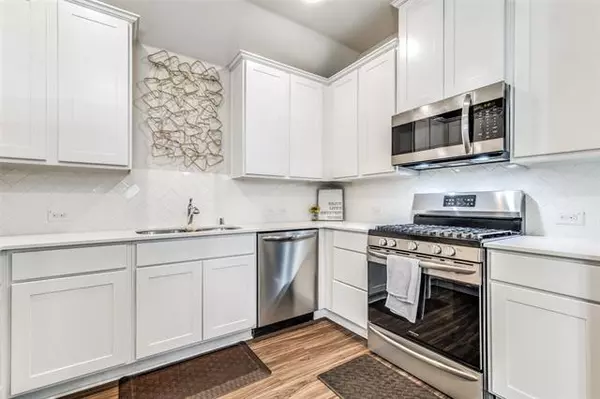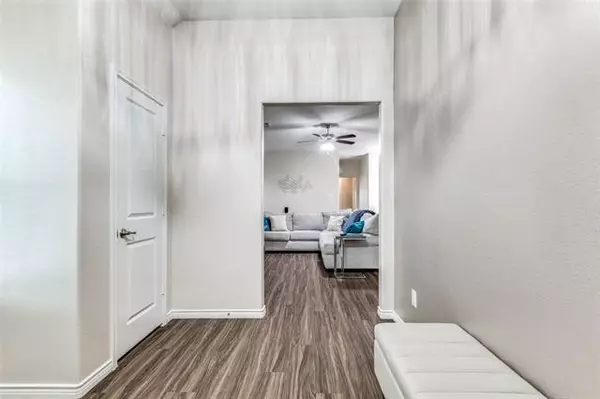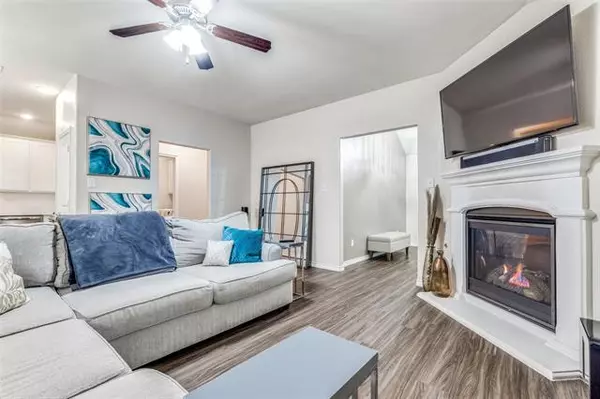$300,000
For more information regarding the value of a property, please contact us for a free consultation.
5552 Yarborough Drive Forney, TX 75126
3 Beds
2 Baths
1,440 SqFt
Key Details
Property Type Single Family Home
Sub Type Single Family Residence
Listing Status Sold
Purchase Type For Sale
Square Footage 1,440 sqft
Price per Sqft $208
Subdivision Clements Ranch Ph 3
MLS Listing ID 20047169
Sold Date 06/03/22
Style Traditional
Bedrooms 3
Full Baths 2
HOA Fees $50/ann
HOA Y/N Mandatory
Year Built 2019
Annual Tax Amount $6,608
Lot Size 4,399 Sqft
Acres 0.101
Property Description
**MULTIPLE OFFERS*** Deadline: Sunday, May 8th @8pm. The charming curb appeal invites you into this meticulously maintained 3 bedroom, 2 bath home in Clements Ranch. Step inside to to a warm and cozy atmosphere provided by the natural light that pours in with medium toned laminate wood flooring and upgraded light fixtures. Combined living and dining make this layout perfect for entertaining guests! Gorgeous kitchen with white shaker cabinets, upgraded tile backsplash, quartz counters and stainless steel appliances. Spacious primary bedroom with ensuite bath, dual sinks, soaker tub, separate shower and walk in closet. Keyless entry, camera doorbell, epoxy flooring in the 2 car garage, stainless steel refrigerator, tv mounts, curtain rods, curtains and front loading washer and dryer ALL STAY WITH THE HOME. This makes it perfect for first time homebuyers! Clements Ranch does NOT allow rental homes so all the occupants in the community are owner occupied homes.
Location
State TX
County Kaufman
Community Club House, Community Pool, Lake, Playground
Direction From Hwy 80 take exit for Hwy 460. At T in the road turn left on Hwy 740. Left on Lake Ray Hubbard Drive. Right on Bill Clements Blvd. Right on San Marcos Drive. Right on Yarborough Drive and house will be on your right.
Rooms
Dining Room 1
Interior
Interior Features Decorative Lighting, Double Vanity, Eat-in Kitchen, Flat Screen Wiring, High Speed Internet Available, Pantry, Walk-In Closet(s)
Heating Electric, Fireplace(s)
Cooling Ceiling Fan(s), Central Air
Flooring Carpet, Luxury Vinyl Plank
Fireplaces Number 1
Fireplaces Type Gas, Gas Logs, Glass Doors, Living Room
Appliance Dishwasher, Disposal, Gas Range, Microwave, Refrigerator
Heat Source Electric, Fireplace(s)
Laundry Electric Dryer Hookup, Utility Room, Full Size W/D Area, Washer Hookup
Exterior
Exterior Feature Rain Gutters, Lighting, Private Yard
Garage Spaces 2.0
Fence Wood
Community Features Club House, Community Pool, Lake, Playground
Utilities Available Asphalt, City Sewer, City Water, Concrete, Curbs, Individual Water Meter, MUD Sewer, MUD Water, Sidewalk
Roof Type Composition
Garage Yes
Building
Lot Description Interior Lot, Landscaped, Sprinkler System
Story One
Foundation Slab
Structure Type Brick,Stone Veneer
Schools
School District Forney Isd
Others
Ownership See Tax Records
Acceptable Financing Cash, Conventional, FHA
Listing Terms Cash, Conventional, FHA
Financing FHA
Special Listing Condition Survey Available
Read Less
Want to know what your home might be worth? Contact us for a FREE valuation!

Our team is ready to help you sell your home for the highest possible price ASAP

©2025 North Texas Real Estate Information Systems.
Bought with Danielle Wiggins • Exit Realty Pro
GET MORE INFORMATION





