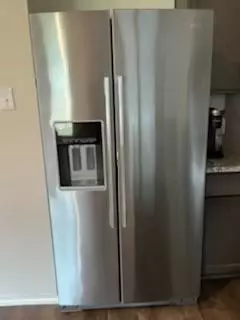$300,000
For more information regarding the value of a property, please contact us for a free consultation.
2519 Stockton Drive Seagoville, TX 75159
3 Beds
2 Baths
1,450 SqFt
Key Details
Property Type Single Family Home
Sub Type Single Family Residence
Listing Status Sold
Purchase Type For Sale
Square Footage 1,450 sqft
Price per Sqft $206
Subdivision Highland Mdws Ph Iii
MLS Listing ID 20051927
Sold Date 07/01/22
Bedrooms 3
Full Baths 2
HOA Fees $27/ann
HOA Y/N Mandatory
Year Built 2020
Annual Tax Amount $5,308
Lot Size 6,621 Sqft
Acres 0.152
Property Description
MULTIPLE OFFERS-OFFERS WILL BE REVIEWED 5-12 at 12PM. 20 minutes southeast of Dallas, you will find the great city of Seagoville. Feels so much like country, & so close to the city. This DR Horton home was built just a couple years ago & they have kept this home in immaculate shape. The front two bedrooms & bathroom, have been used only a few times since the home was built. It has great sized secondary bedrooms, with plush carpet & huge walk-in closets. The laminate wood flooring runs through the hallways & main area of the home. The kitchen has granite countertops, stainless steel appliances, island & a great corner pantry. The Whirlpool Refrigerator will convey, as well as the washer & dryer. The primary suite is the perfect size, with a fantastic ensuite bathroom. The primary bath has an over-sized shower, semi-private toilet area & a walk-in closet. Go check out the backyard! It has a covered patio, & the perfect sized yard for not only a pool, but a play place, and a fire-pit too!
Location
State TX
County Dallas
Community Playground, Pool
Direction From I-20E exit Lawson Rd, Turn left on Lasater Rd, Turn left on Stockton Dr, home will be on the left.
Rooms
Dining Room 1
Interior
Interior Features Cable TV Available, Eat-in Kitchen, Flat Screen Wiring, Granite Counters, High Speed Internet Available, Kitchen Island, Open Floorplan, Walk-In Closet(s), Wired for Data
Heating Electric, None
Cooling Ceiling Fan(s), Central Air, Electric
Flooring Carpet, Luxury Vinyl Plank, Tile
Appliance Dishwasher, Disposal, Dryer, Electric Oven, Electric Range, Ice Maker, Microwave, Refrigerator, Vented Exhaust Fan
Heat Source Electric, None
Laundry Electric Dryer Hookup, Utility Room, Full Size W/D Area, Washer Hookup
Exterior
Exterior Feature Covered Patio/Porch, Rain Gutters, Private Yard
Garage Spaces 2.0
Fence Wood
Community Features Playground, Pool
Utilities Available City Water, Co-op Electric, Community Mailbox, Curbs, Electricity Connected, Individual Gas Meter, Individual Water Meter
Roof Type Composition
Garage Yes
Private Pool 1
Building
Lot Description Few Trees, Interior Lot, Landscaped, Level, Lrg. Backyard Grass, Sprinkler System, Subdivision
Story One
Foundation Slab
Structure Type Brick
Schools
School District Mesquite Isd
Others
Ownership David Rose
Acceptable Financing Cash, Conventional
Listing Terms Cash, Conventional
Financing Conventional
Read Less
Want to know what your home might be worth? Contact us for a FREE valuation!

Our team is ready to help you sell your home for the highest possible price ASAP

©2025 North Texas Real Estate Information Systems.
Bought with Margely Montalvo • Ultima Real Estate
GET MORE INFORMATION





