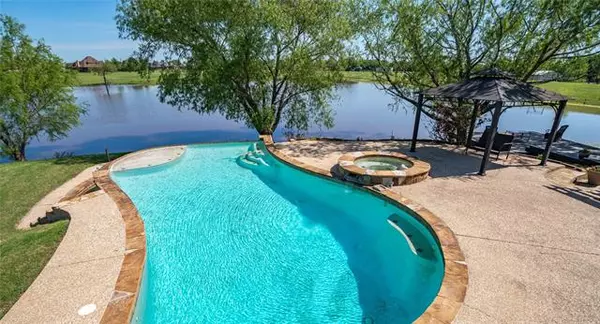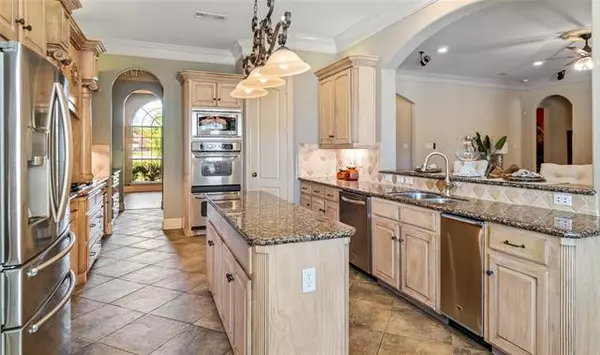$997,000
For more information regarding the value of a property, please contact us for a free consultation.
16275 O Conner Avenue Talty, TX 75126
5 Beds
5 Baths
5,830 SqFt
Key Details
Property Type Single Family Home
Sub Type Single Family Residence
Listing Status Sold
Purchase Type For Sale
Square Footage 5,830 sqft
Price per Sqft $171
Subdivision Shamrock Ridge Ph 3, 4, 5, 6,
MLS Listing ID 20053271
Sold Date 06/17/22
Style French
Bedrooms 5
Full Baths 4
Half Baths 1
HOA Fees $44/ann
HOA Y/N Mandatory
Year Built 2004
Annual Tax Amount $14,581
Lot Size 2.867 Acres
Acres 2.867
Property Description
Stunning Shamrock Ridge home with 2.867 acres. This immaculate, 4200+sf 4 bedroom, 3 full baths & a half bath are ready for you to enjoy now! Home has beautiful open concept living, dining and kitchen. Separate formal dining and office provide more options for living space. The master suite has sitting area overlooking the shared, private lake, ensuite bath (with separate shower, tub) & huge closet area. Outside enjoy the separate guest house, 1700+ sf that offers 1 bedroom, 1 bath & a huge open living, eat-in-bar and kitchenette. This area has also been used as Man Cave or would be perfect for crafting. Below the guest house, is a full 4 car garage perfect for all the vehicles. There are also 3 additional parking spaces attached to the home. Outback, enjoy the fabulous infinity pool with a slide for relaxing or just having fun! If fishing is your game, try your hand at fishing the stocked lake. Enjoy this over-the-top home & make it yours. Call for your private tour.
Location
State TX
County Kaufman
Direction From I-20, exit FM1641, go north towards Forney. when you pass the freeway, immediately turn R next to the catholic church. Proceed to Darby St, take R street will dead into O'Connor Ave. Take L on O'Connor to cul-de-sac. SIY.
Rooms
Dining Room 2
Interior
Interior Features Cable TV Available, Chandelier, Decorative Lighting, Eat-in Kitchen, Flat Screen Wiring, Granite Counters, High Speed Internet Available, Kitchen Island, Natural Woodwork, Open Floorplan, Pantry, Sound System Wiring, Walk-In Closet(s)
Heating Central, Electric, Fireplace(s), Zoned
Cooling Ceiling Fan(s), Central Air, Electric
Flooring Carpet, Ceramic Tile, Hardwood
Fireplaces Number 1
Fireplaces Type Living Room, Stone, Wood Burning
Appliance Dishwasher, Disposal, Electric Water Heater, Gas Cooktop, Microwave, Double Oven
Heat Source Central, Electric, Fireplace(s), Zoned
Laundry Electric Dryer Hookup, Utility Room, Full Size W/D Area, Washer Hookup
Exterior
Exterior Feature Balcony, Covered Patio/Porch, Dock, Rain Gutters, Lighting, Outdoor Living Center, RV/Boat Parking
Garage Spaces 7.0
Fence Wrought Iron
Pool Fenced, Gunite, In Ground, Infinity, Outdoor Pool, Pool/Spa Combo, Separate Spa/Hot Tub
Utilities Available Aerobic Septic, City Water, Concrete, Electricity Connected, Individual Water Meter
Waterfront Description Dock Uncovered,Lake Front,Lake Front Main Body
Roof Type Composition,Shingle
Garage Yes
Private Pool 1
Building
Lot Description Acreage, Cul-De-Sac, Few Trees, Interior Lot, Irregular Lot, Landscaped, Park View, Sprinkler System, Subdivision, Water/Lake View, Waterfront
Story Two
Foundation Slab
Structure Type Brick,Rock/Stone
Schools
School District Forney Isd
Others
Ownership of record
Acceptable Financing Cash, Conventional
Listing Terms Cash, Conventional
Financing VA
Special Listing Condition Res. Service Contract, Survey Available
Read Less
Want to know what your home might be worth? Contact us for a FREE valuation!

Our team is ready to help you sell your home for the highest possible price ASAP

©2025 North Texas Real Estate Information Systems.
Bought with Jeffrey Bell • Keller Williams Realty
GET MORE INFORMATION





