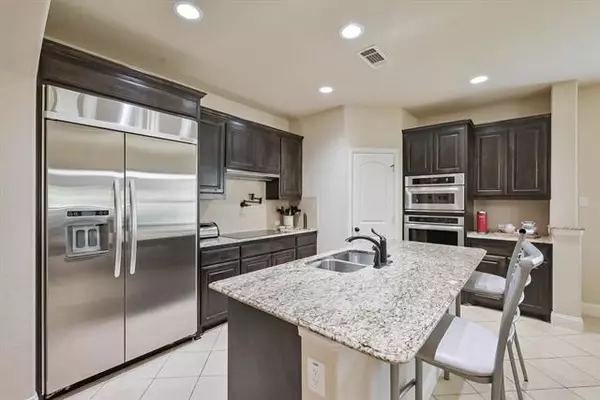$500,000
For more information regarding the value of a property, please contact us for a free consultation.
5625 Paradise Drive Midlothian, TX 76065
5 Beds
3 Baths
2,963 SqFt
Key Details
Property Type Single Family Home
Sub Type Single Family Residence
Listing Status Sold
Purchase Type For Sale
Square Footage 2,963 sqft
Price per Sqft $168
Subdivision The Rosebud Sec 4
MLS Listing ID 20051770
Sold Date 06/10/22
Style Traditional
Bedrooms 5
Full Baths 3
HOA Fees $32/ann
HOA Y/N Mandatory
Year Built 2014
Annual Tax Amount $8,130
Lot Size 10,105 Sqft
Acres 0.232
Property Description
Rosebud Large 5 Bedroom home with gorgeous backyard. This home has multiple areas for guests and family to enjoy. Open floor plan that has a large mudroom. Built in Kitchen Aid Refrigerator for the luxury kitchen style. 36 inch new cooktop with pot filler, Convection microwave, all surrounds the beautiful big kitchen island for family cooking. Massive fireplace downstairs in the roomy living room provides space for enjoying the big game. Upstairs hold a huge game room along with bedrooms and bathroom. 30 x 10 covered patio will provide a wonderful morning or evening outside quality family grilling space. Shed is also provided with room for raised garden beds. Located in the coveted family friendly neighborhood of Rosebud. Neighborhood pool and Splash pad, Fishing pond and 3 parks all within walking distance. Don't miss out on this large family home! New Main Living room carpet.
Location
State TX
County Ellis
Direction From 287, exit 14th street, south on 663, right on McAlpin (just past Mt. Peak Elementary). Left on Red Rose, Left on Leander, Right on Lucetta, Left on Paradise, House is on the right.
Rooms
Dining Room 1
Interior
Interior Features Cable TV Available, Decorative Lighting, High Speed Internet Available, Kitchen Island, Open Floorplan, Pantry, Walk-In Closet(s)
Heating Central, Electric, Fireplace(s)
Cooling Ceiling Fan(s), Central Air, Electric
Flooring Carpet, Ceramic Tile
Fireplaces Number 1
Fireplaces Type Wood Burning
Appliance Dishwasher, Disposal, Electric Cooktop, Electric Oven, Microwave, Convection Oven, Double Oven, Plumbed for Ice Maker
Heat Source Central, Electric, Fireplace(s)
Exterior
Exterior Feature Covered Patio/Porch, Rain Gutters, Playground
Garage Spaces 2.0
Fence Wood
Utilities Available City Sewer, Co-op Water, Concrete, Curbs, Sidewalk, Underground Utilities
Roof Type Composition
Garage Yes
Building
Lot Description Few Trees, Greenbelt, Landscaped, Level, Lrg. Backyard Grass, Sprinkler System, Subdivision
Story Two
Foundation Slab
Structure Type Brick,Rock/Stone
Schools
School District Midlothian Isd
Others
Ownership see agent
Acceptable Financing Cash, Conventional, FHA, VA Loan
Listing Terms Cash, Conventional, FHA, VA Loan
Financing Conventional
Read Less
Want to know what your home might be worth? Contact us for a FREE valuation!

Our team is ready to help you sell your home for the highest possible price ASAP

©2025 North Texas Real Estate Information Systems.
Bought with Suzanne Graham • RE/MAX Heritage
GET MORE INFORMATION





