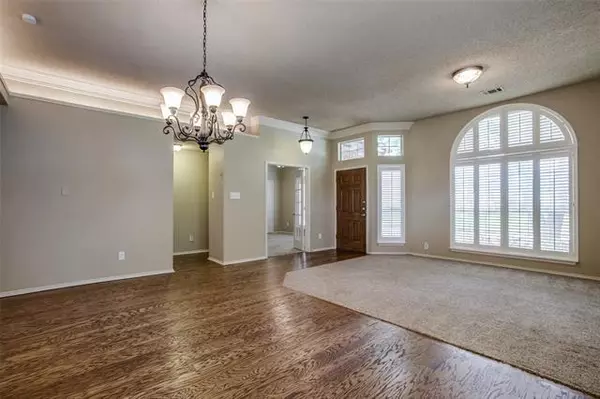$440,000
For more information regarding the value of a property, please contact us for a free consultation.
18708 Park Grove Lane Dallas, TX 75287
3 Beds
2 Baths
2,316 SqFt
Key Details
Property Type Single Family Home
Sub Type Single Family Residence
Listing Status Sold
Purchase Type For Sale
Square Footage 2,316 sqft
Price per Sqft $189
Subdivision Highlands Pkwy
MLS Listing ID 20057366
Sold Date 06/06/22
Bedrooms 3
Full Baths 2
HOA Y/N None
Year Built 1994
Annual Tax Amount $8,093
Lot Size 5,662 Sqft
Acres 0.13
Property Description
MULTI OFFERS-BEST & FINAL DUE SUNDAY 4:00 PM. ELEGANT 1 STORY, CORNER LOT W HARDWOODS, GRANITE & LUSH LANDSCAPING. CONVENIENT LOCATION W EASY ACCESS TO N DALLAS TOLLWAY & GEORGE BUSH. Plantation Shutters & Soaring Ceilings Thru-Out. Stacked Formals Welcome You. Formal Dining W Built-In Cabinetry w Glass Shelving & Hardwood Floors. Study or 4th Bedroom has French Doors, Walk-In Closet & 2nd Door to Hallway. Chef's Kitchen offers Granite Counters, Undermount & Over Cabinet Lighting, Walk-In Pantry & Breakfast Bar for Add Seating. Breakfast Area has Great Natural Light. Family Rm with Hardwood Floors, Gas Log Fireplace & Door to Patio. Master Suite has Crown Molding & Bath w Dual Sinks, Separate Shower, Jetted Tub & Walk-In Closet. 2 Add BRs & Full Bath for Family or Guest. Backyard Oasis features Pergola Covered Flagstone Patio with Ceiling Fan, perfect spot to Unwind, stretches to Grassy Area & Lush Landscaping surrounded by Board on Board Fence. 2 Car Rear Garage. Roof 2019, HVAC 2017
Location
State TX
County Collin
Direction From Dallas North Tollway head West on President George Bush Turnpike. Turn Left onto Midway Road. Turn Left onto Timberglen Road. Turn Left onto Park Grove Lane.
Rooms
Dining Room 2
Interior
Interior Features Cable TV Available, Chandelier, Decorative Lighting, Granite Counters, High Speed Internet Available, Kitchen Island, Open Floorplan, Pantry, Walk-In Closet(s)
Heating Central, Natural Gas
Cooling Ceiling Fan(s), Central Air, Electric
Flooring Carpet, Ceramic Tile, Hardwood
Fireplaces Number 1
Fireplaces Type Gas Logs
Appliance Dishwasher, Gas Range, Microwave
Heat Source Central, Natural Gas
Laundry Electric Dryer Hookup, Gas Dryer Hookup, Utility Room, Full Size W/D Area, Washer Hookup
Exterior
Exterior Feature Covered Patio/Porch, Rain Gutters
Garage Spaces 2.0
Fence Wood
Utilities Available City Sewer, City Water
Roof Type Composition
Garage Yes
Building
Lot Description Interior Lot, Landscaped, Sprinkler System, Subdivision
Story One
Foundation Slab
Structure Type Brick
Schools
High Schools Plano West
School District Plano Isd
Others
Ownership Josephine Murray Ausley
Acceptable Financing Cash, Conventional, FHA, VA Loan
Listing Terms Cash, Conventional, FHA, VA Loan
Financing Cash
Read Less
Want to know what your home might be worth? Contact us for a FREE valuation!

Our team is ready to help you sell your home for the highest possible price ASAP

©2025 North Texas Real Estate Information Systems.
Bought with Noah Thacher • Ebby Halliday, REALTORS
GET MORE INFORMATION





