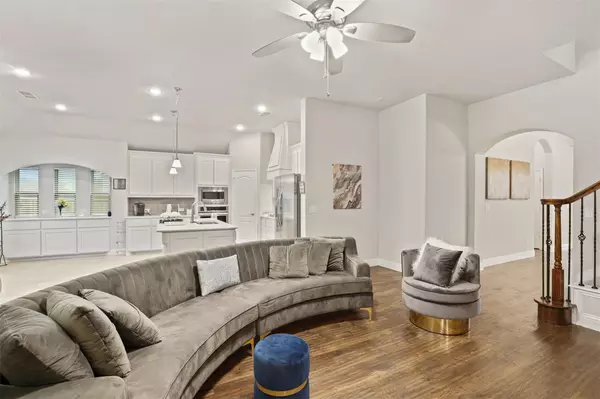$615,000
For more information regarding the value of a property, please contact us for a free consultation.
1305 Putman Drive Mckinney, TX 75071
4 Beds
3 Baths
3,076 SqFt
Key Details
Property Type Single Family Home
Sub Type Single Family Residence
Listing Status Sold
Purchase Type For Sale
Square Footage 3,076 sqft
Price per Sqft $199
Subdivision Willow Wood Ph 3
MLS Listing ID 20065203
Sold Date 06/27/22
Style Traditional
Bedrooms 4
Full Baths 3
HOA Fees $83/qua
HOA Y/N Mandatory
Year Built 2020
Annual Tax Amount $8,746
Lot Size 7,361 Sqft
Acres 0.169
Property Description
Don't miss out on the opportunity to call this stately 2-story home your very own! Beautiful open layout with tons of natural light that flood the home as soon as you walk in. Beautiful interior with a fresh, neutral color pallet that compliments any decor! Large open kitchen featuring stainless steel appliances and crisp white cabinetry. The secluded primary retreat features an ensuite bathroom with a large soaking tub, a gorgeous glass shower, and a large walk-in closet! Flex space downstairs can be used as a dedicated office or an additional bedroom. The bonus room upstairs can be used as a second living room or game room. The backyard is complete with a covered patio perfect for grilling and entertaining. Don't Miss This Gem!
Location
State TX
County Collin
Community Community Pool
Direction Head northeast on N McDonald St toward Willow Wood Blvd, Turn right onto Willow Wood Blvd, Turn right onto Parkdale Dr, Turn left onto Putman Dr
Rooms
Dining Room 2
Interior
Interior Features Chandelier, Decorative Lighting, Eat-in Kitchen, Flat Screen Wiring, Natural Woodwork, Open Floorplan, Smart Home System
Heating Central, Fireplace(s)
Cooling Central Air, Other
Flooring Carpet, Hardwood
Fireplaces Number 1
Fireplaces Type Gas Starter
Appliance Dishwasher, Gas Cooktop, Microwave
Heat Source Central, Fireplace(s)
Laundry Electric Dryer Hookup, Utility Room, Full Size W/D Area, Washer Hookup
Exterior
Exterior Feature Rain Gutters
Garage Spaces 2.0
Fence Privacy
Community Features Community Pool
Utilities Available City Sewer, City Water, Electricity Connected, Individual Gas Meter
Roof Type Composition
Garage Yes
Building
Lot Description Few Trees, Sprinkler System, Subdivision
Story Two
Foundation Slab
Structure Type Brick
Schools
School District Melissa Isd
Others
Restrictions Unknown Encumbrance(s)
Ownership On File
Acceptable Financing Cash, Conventional, FHA, VA Loan
Listing Terms Cash, Conventional, FHA, VA Loan
Financing Conventional
Read Less
Want to know what your home might be worth? Contact us for a FREE valuation!

Our team is ready to help you sell your home for the highest possible price ASAP

©2025 North Texas Real Estate Information Systems.
Bought with Omar Escalante Castro • RE/MAX Trinity
GET MORE INFORMATION





