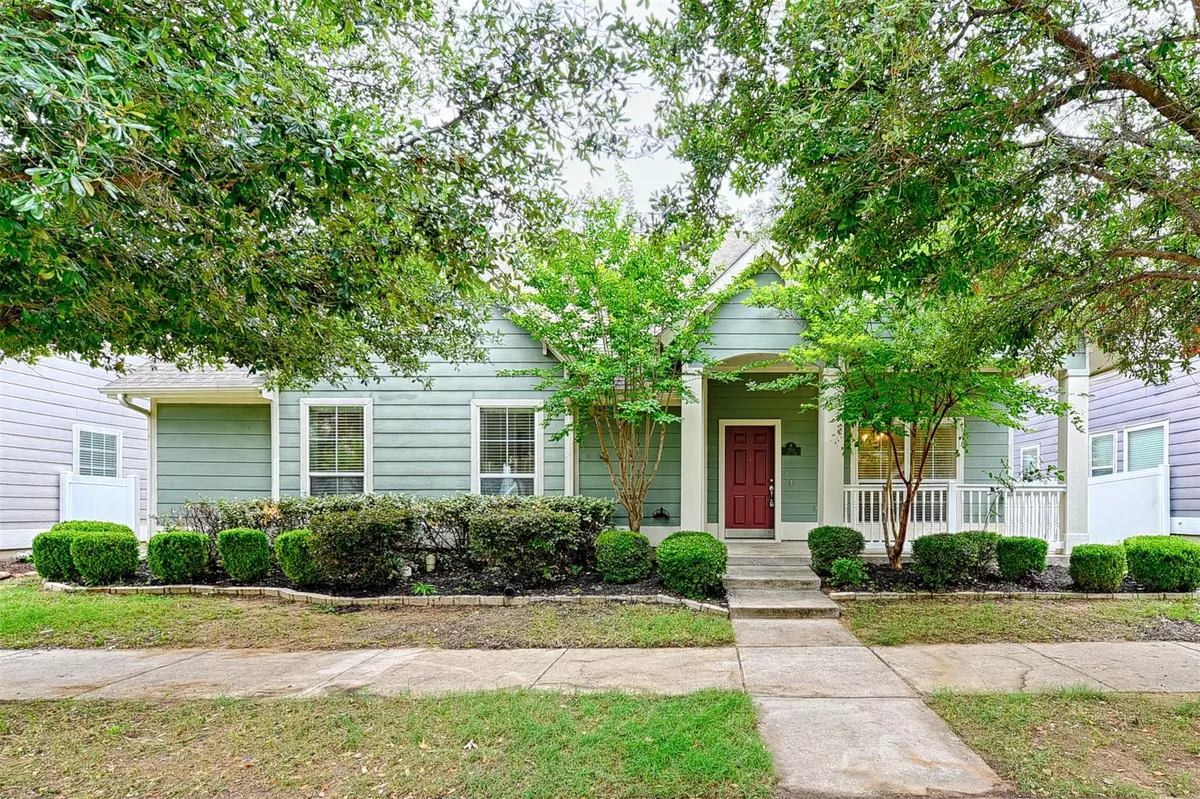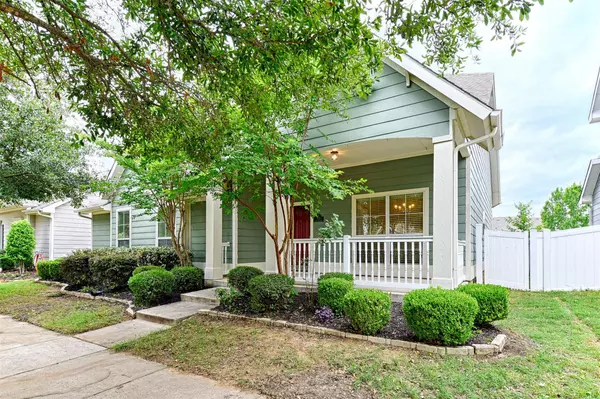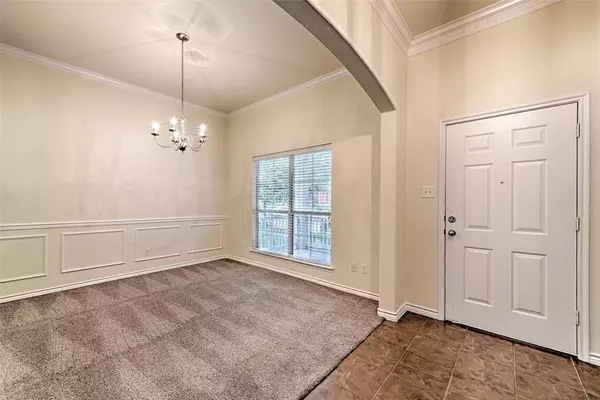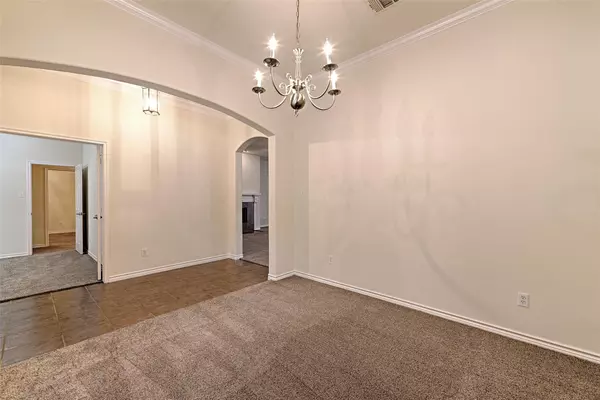$419,000
For more information regarding the value of a property, please contact us for a free consultation.
1113 Wenk Court Savannah, TX 76227
3 Beds
2 Baths
2,379 SqFt
Key Details
Property Type Single Family Home
Sub Type Single Family Residence
Listing Status Sold
Purchase Type For Sale
Square Footage 2,379 sqft
Price per Sqft $176
Subdivision Greenview Village At Savannah
MLS Listing ID 20066464
Sold Date 07/15/22
Style Traditional
Bedrooms 3
Full Baths 2
HOA Fees $35
HOA Y/N Mandatory
Year Built 2006
Annual Tax Amount $6,682
Lot Size 6,185 Sqft
Acres 0.142
Property Description
MOVE IN READY! BEAUTIFUL 1 STORY HOME IN AMAZING SAVANNAH. 4TH BEDROOM OR MEDIA ROOM, OPEN FLOOR PLAN WITH A LARGE FAMILY ROOM AND ADJOINING BONUS ROOM. SPLIT BEDROOMS, OVERSIZED KITCHEN. GENEROUS MASTER SUITE. MASTER BATH HAS DUAL SINKS, SEPARATE SHOWER, GARDEN TUB AND AN HUGE 18X10 WALK IN CLOSET. NEW CARPET AND INTERIOR PAINT. THIRD LIVING AREA COULD BE A 4TH BEDROOM, GAME ROOM OR MEADIA ROOM. NEIGHBORHOOD AMENITIES INCLUDE NUMEROUS WALKING TRAILS, PARKS, RESORTY STYLE POOL WITH WATERSLIDE, COMMUNITY CLUB HOUSE, TENNIS, BASKETBALL COURTS, FITNESS FACILITY, MONTHLY COMMUNITY EVENTS.
Location
State TX
County Denton
Community Club House, Community Pool, Curbs, Fitness Center, Greenbelt, Jogging Path/Bike Path, Park, Playground, Pool, Sidewalks, Tennis Court(S)
Direction From Hwy. 380 go North on Magnolia, right on Lighthouse and left on Wenk
Rooms
Dining Room 2
Interior
Interior Features Cable TV Available, High Speed Internet Available, Open Floorplan, Pantry, Walk-In Closet(s)
Heating Central, Fireplace(s), Natural Gas
Cooling Ceiling Fan(s), Central Air, Electric
Flooring Carpet, Ceramic Tile
Fireplaces Number 1
Fireplaces Type Gas, Gas Logs, Gas Starter, Living Room
Appliance Dishwasher, Disposal, Electric Oven, Gas Cooktop, Gas Water Heater, Microwave, Plumbed for Ice Maker
Heat Source Central, Fireplace(s), Natural Gas
Laundry Electric Dryer Hookup, Utility Room, Full Size W/D Area, Washer Hookup
Exterior
Exterior Feature Covered Patio/Porch, Rain Gutters, Private Yard
Garage Spaces 2.0
Fence Back Yard, Fenced, Vinyl
Community Features Club House, Community Pool, Curbs, Fitness Center, Greenbelt, Jogging Path/Bike Path, Park, Playground, Pool, Sidewalks, Tennis Court(s)
Utilities Available Alley, Cable Available, City Sewer, City Water, Co-op Water, Concrete, Curbs, Individual Gas Meter, Individual Water Meter, Sidewalk, Underground Utilities
Roof Type Composition,Shingle
Garage Yes
Building
Lot Description Few Trees, Interior Lot, Landscaped, Sprinkler System, Subdivision
Story One
Foundation Slab
Structure Type Siding,Wood
Schools
School District Denton Isd
Others
Restrictions Deed
Ownership Call agent
Acceptable Financing Cash, Conventional, FHA
Listing Terms Cash, Conventional, FHA
Financing Cash
Special Listing Condition Deed Restrictions
Read Less
Want to know what your home might be worth? Contact us for a FREE valuation!

Our team is ready to help you sell your home for the highest possible price ASAP

©2025 North Texas Real Estate Information Systems.
Bought with Cody Darden • D MAX Properties
GET MORE INFORMATION





