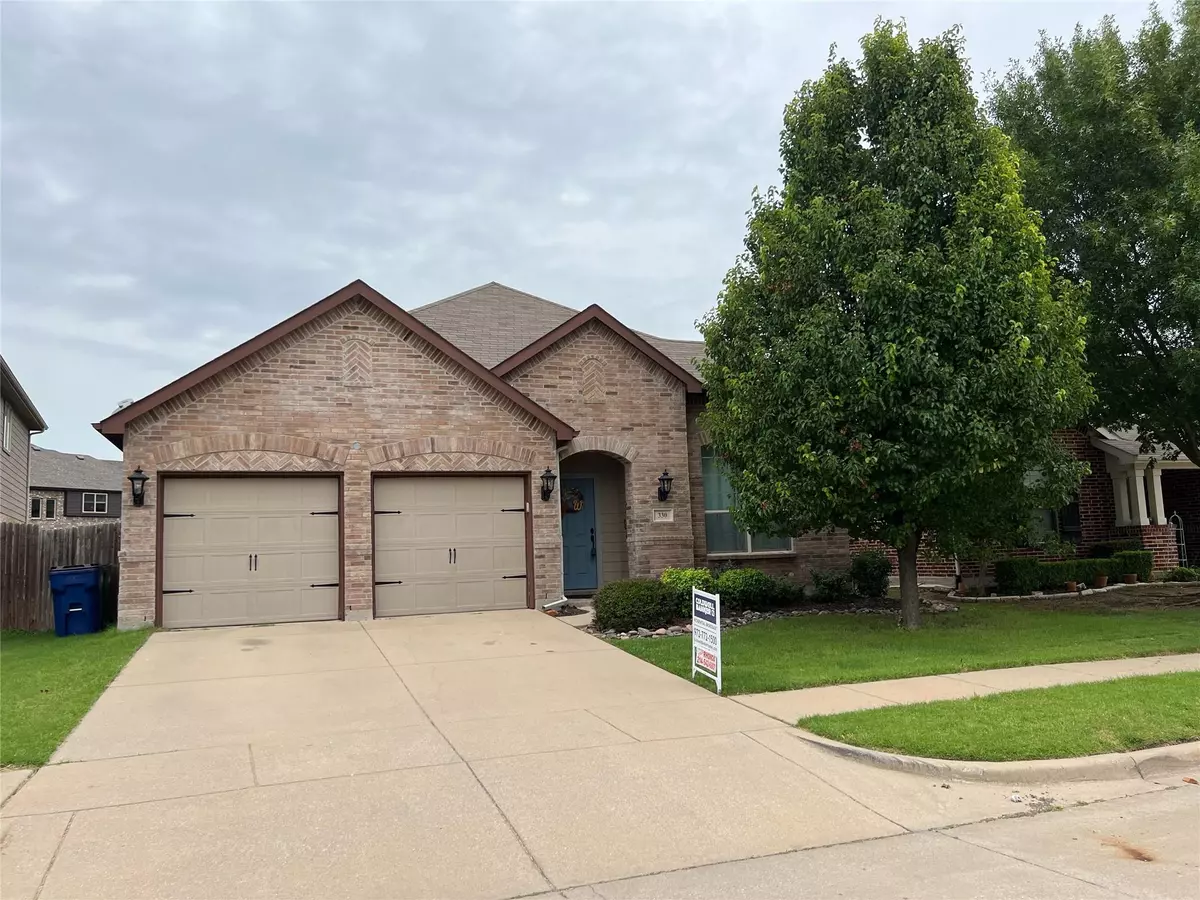$390,000
For more information regarding the value of a property, please contact us for a free consultation.
330 Hawthorn Drive Fate, TX 75087
3 Beds
2 Baths
2,213 SqFt
Key Details
Property Type Single Family Home
Sub Type Single Family Residence
Listing Status Sold
Purchase Type For Sale
Square Footage 2,213 sqft
Price per Sqft $176
Subdivision Woodcreek Ph 2-C
MLS Listing ID 20076338
Sold Date 09/09/22
Style Traditional
Bedrooms 3
Full Baths 2
HOA Fees $23
HOA Y/N Mandatory
Year Built 2008
Annual Tax Amount $5,608
Lot Size 5,837 Sqft
Acres 0.134
Property Description
The pride of ownership shows in this wonderful home. Especially nice, since this can be your next home. Beautiful hardwood floors from the entry into formal dining room and they continues into the living room. A very nice fireplace with gas starter in living room for those cool winter nights. Kitchen is open to living room. Kitchen is large with a lot of cabinets and storage. Eat in kitchen has enough space for a large table. Gas range with microwave with cabinets on each side. Split bedrooms are set up to give everyone space and each bedrooms have walk in closets. Second living area is between the split bedrooms. Full bath by both of the bedrooms and second living area.Back porch is covered and owners are leaving the tv. That way you can cook out and watch tv. Master bedroom has barn door to make master bath secluded. Master bath has a tub and shower plus two sinks. A closet most can only dream about having. You can't buy new for this size and price any more. Community pool & parks
Location
State TX
County Rockwall
Community Club House, Community Pool, Fishing, Fitness Center, Greenbelt, Jogging Path/Bike Path, Park, Perimeter Fencing, Playground, Sidewalks
Direction GPS
Rooms
Dining Room 2
Interior
Interior Features Cable TV Available, Double Vanity, Eat-in Kitchen, High Speed Internet Available, Pantry, Walk-In Closet(s)
Heating Natural Gas
Cooling Central Air, Electric
Flooring Carpet, Ceramic Tile, Hardwood
Fireplaces Number 1
Fireplaces Type Gas Starter, Insert, Living Room, Wood Burning
Appliance Dishwasher, Disposal, Gas Range, Microwave, Plumbed For Gas in Kitchen
Heat Source Natural Gas
Laundry Electric Dryer Hookup, Gas Dryer Hookup, Utility Room, Full Size W/D Area, Stacked W/D Area, Washer Hookup
Exterior
Garage Spaces 2.0
Fence Back Yard, Privacy, Wood
Community Features Club House, Community Pool, Fishing, Fitness Center, Greenbelt, Jogging Path/Bike Path, Park, Perimeter Fencing, Playground, Sidewalks
Utilities Available Cable Available, City Sewer, City Water, Community Mailbox, Concrete, Curbs, MUD Sewer, MUD Water, Phone Available, Sidewalk
Roof Type Composition
Garage Yes
Building
Story One
Foundation Slab
Structure Type Brick,Rock/Stone
Schools
School District Royse City Isd
Others
Restrictions Building,Deed
Ownership Jaime Way
Acceptable Financing Cash, Conventional, FHA, USDA Loan, VA Loan
Listing Terms Cash, Conventional, FHA, USDA Loan, VA Loan
Financing Cash
Special Listing Condition Deed Restrictions
Read Less
Want to know what your home might be worth? Contact us for a FREE valuation!

Our team is ready to help you sell your home for the highest possible price ASAP

©2025 North Texas Real Estate Information Systems.
Bought with Gabriel Knox • Sylvan Realty LLC
GET MORE INFORMATION





