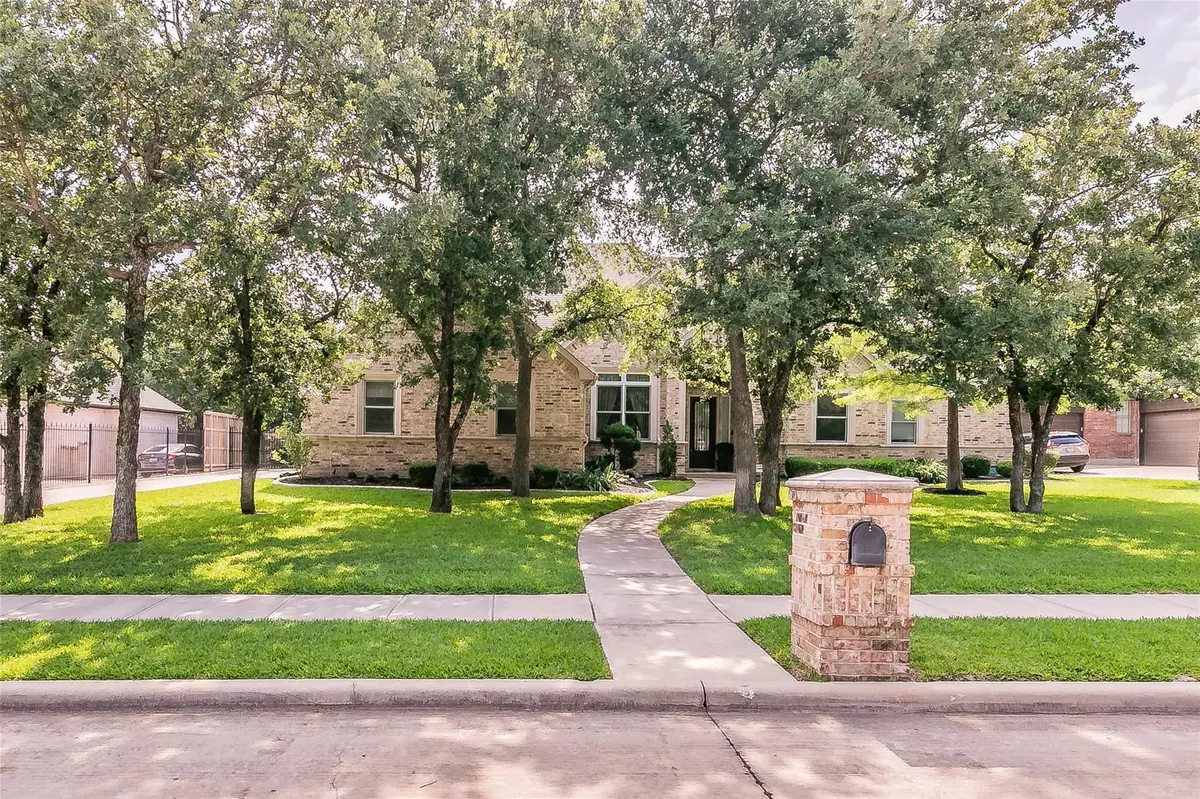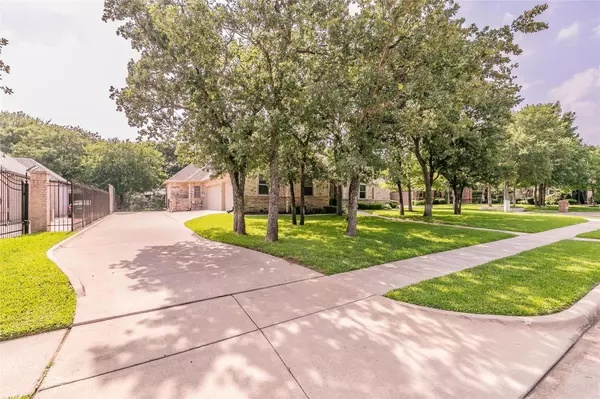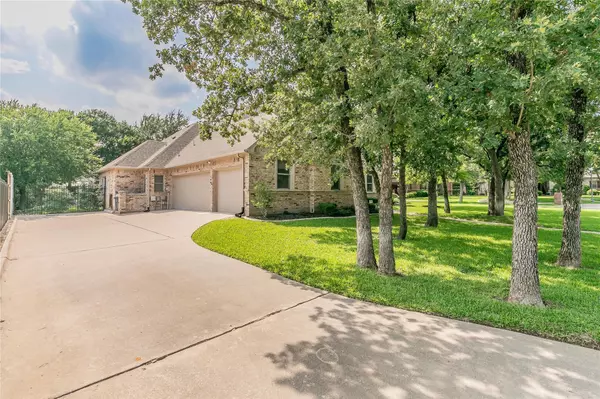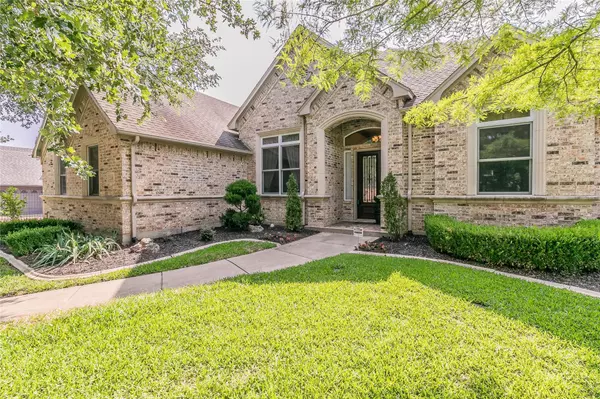$840,000
For more information regarding the value of a property, please contact us for a free consultation.
1200 Crimson Glory Lane Keller, TX 76248
4 Beds
3 Baths
3,341 SqFt
Key Details
Property Type Single Family Home
Sub Type Single Family Residence
Listing Status Sold
Purchase Type For Sale
Square Footage 3,341 sqft
Price per Sqft $251
Subdivision Cherry Grove Estates Add
MLS Listing ID 20080871
Sold Date 07/07/22
Style Ranch,Traditional
Bedrooms 4
Full Baths 3
HOA Fees $33
HOA Y/N Mandatory
Year Built 2002
Annual Tax Amount $12,424
Lot Size 0.364 Acres
Acres 0.364
Property Description
Well maintained home with great drive up appeal nestled in mature trees. Study at front of home and formal dining room with a beautiful stone accent wall and wine closet with custom iron gate. Living room is straight ahead with gas fireplace. 4 bedrooms are split three ways with a guest room near the study with it's own bathroom and walk in closet. You will never want to leave the master suite! Huge master bathroom has double sinks, jetted tub, walk in shower, walk in closet and exercise room or flex room for anything you need. Other side of the house has 2 additional bedrooms with a bathroom. Awesome utility room is close by with lots of cabinets, counter space, sink, and closet. 3 car garage with extra parking pad. Backyard is amazing! You will never want to leave. Saltwater pool and spa, outdoor kitchen and fire pit. The back patio with motorized sunshades. They have truly thought of everything! Located in Cherry Grove Estates neighborhood. Great location!
Location
State TX
County Tarrant
Direction From Keller Parkway FM 1709 go south on Keller Smithfield. Pass Bear Creek Parkway. Turn right on Cherry Blossom Lane. Right Crimson Glory Lane. Home will be on the left in a cul de sac
Rooms
Dining Room 2
Interior
Interior Features Built-in Features, Built-in Wine Cooler, Cable TV Available, Central Vacuum, Chandelier, Decorative Lighting, Eat-in Kitchen, Granite Counters, High Speed Internet Available, Kitchen Island, Natural Woodwork, Open Floorplan, Pantry, Smart Home System, Sound System Wiring, Vaulted Ceiling(s), Walk-In Closet(s)
Heating Central, Natural Gas, Zoned
Cooling Attic Fan, Ceiling Fan(s), Central Air, Electric, Zoned
Flooring Carpet, Ceramic Tile, Slate, Travertine Stone, Wood
Fireplaces Number 1
Fireplaces Type Gas Logs, Gas Starter, Living Room
Appliance Dishwasher, Disposal, Electric Oven, Gas Cooktop, Gas Water Heater, Microwave, Plumbed For Gas in Kitchen, Plumbed for Ice Maker
Heat Source Central, Natural Gas, Zoned
Laundry Utility Room, Full Size W/D Area
Exterior
Exterior Feature Attached Grill, Fire Pit, Rain Gutters, Lighting, Outdoor Kitchen, Outdoor Living Center, Private Yard
Garage Spaces 3.0
Fence Privacy, Wood, Wrought Iron
Pool Gunite, Heated, In Ground, Pool/Spa Combo, Private, Salt Water, Water Feature
Utilities Available Cable Available, City Sewer, City Water, Concrete, Curbs, Individual Gas Meter, Individual Water Meter, Phone Available, Sidewalk, Underground Utilities
Roof Type Composition
Garage Yes
Private Pool 1
Building
Lot Description Cul-De-Sac, Few Trees, Interior Lot, Landscaped, Many Trees, Sprinkler System, Subdivision
Story One
Foundation Slab
Structure Type Brick,Rock/Stone
Schools
School District Keller Isd
Others
Ownership Ask agent
Acceptable Financing Cash, Conventional, VA Loan
Listing Terms Cash, Conventional, VA Loan
Financing Conventional
Read Less
Want to know what your home might be worth? Contact us for a FREE valuation!

Our team is ready to help you sell your home for the highest possible price ASAP

©2025 North Texas Real Estate Information Systems.
Bought with Jake White • League Real Estate
GET MORE INFORMATION





