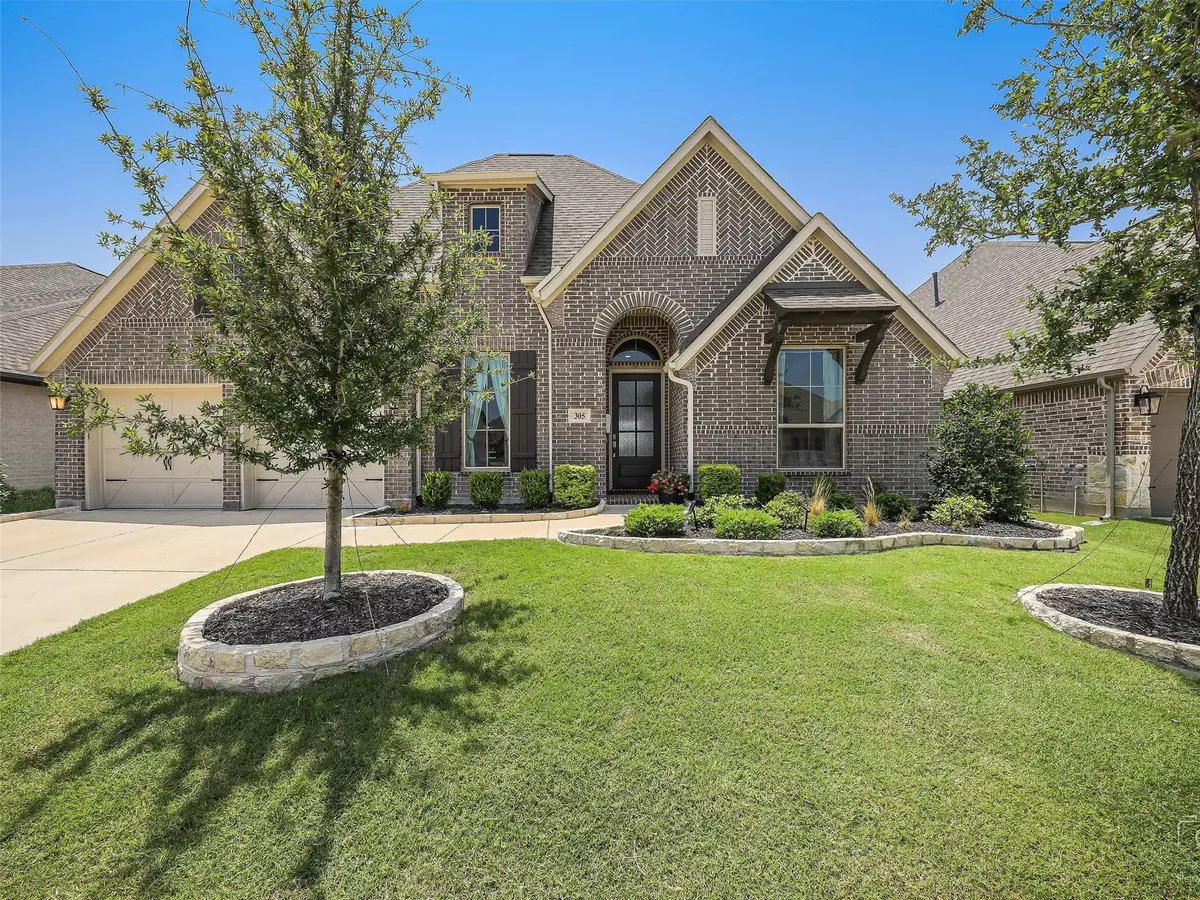$650,000
For more information regarding the value of a property, please contact us for a free consultation.
305 Cowling Drive Little Elm, TX 75068
4 Beds
4 Baths
3,005 SqFt
Key Details
Property Type Single Family Home
Sub Type Single Family Residence
Listing Status Sold
Purchase Type For Sale
Square Footage 3,005 sqft
Price per Sqft $216
Subdivision Prairie Oaks Ph 1A
MLS Listing ID 20078271
Sold Date 09/01/22
Style Traditional
Bedrooms 4
Full Baths 3
Half Baths 1
HOA Fees $54/ann
HOA Y/N Mandatory
Year Built 2019
Annual Tax Amount $9,702
Lot Size 7,187 Sqft
Acres 0.165
Property Description
PRICE REDUCED - Better than New Perry Home available immediately! Popular single story brick & stone home with 4 beds, 3.1 baths, 2 dining areas, media & study gives flexible space for the whole family. Updated modern farmhouse feel with on-trend black & white palette & shiplap accent walls throughout. Soaring ceilings, spacious open concept, walls of windows & tons of natural light makes for great entertaining spaces. Kitchen has white cabinets, pantry, huge quartz island for prep space or serving, open to family room & 2 dining areas! Beautiful, spacious owner's suite with wall of windows, 2 closets & spa bath with beautiful tile, quartz vanities & large soaker tub. Loads of storage with linen closets, pantry, 5 walk in closets, tandem 3rd car space & 2 overhead garage storage racks. Enjoy large covered patio, plenty of play space for friends & family, & gated, side dog run with easy clean up turf! Amenities include walking trails, large pool, playground & BBQ area.
Location
State TX
County Denton
Community Community Pool, Curbs, Greenbelt, Jogging Path/Bike Path, Playground, Pool, Sidewalks
Direction Prairie Oaks development off FM Rd 720 and Lloyd's Rd in Little Elm
Rooms
Dining Room 2
Interior
Interior Features Built-in Features, Cable TV Available, Chandelier, Decorative Lighting, Eat-in Kitchen, Flat Screen Wiring, High Speed Internet Available, Kitchen Island, Open Floorplan, Pantry, Sound System Wiring, Vaulted Ceiling(s), Walk-In Closet(s)
Heating Central, Electric, Fireplace(s), Natural Gas
Cooling Ceiling Fan(s), Central Air, Electric
Flooring Carpet, Ceramic Tile
Fireplaces Number 1
Fireplaces Type Decorative, Family Room, Gas, Gas Logs
Appliance Dishwasher, Disposal, Gas Cooktop, Gas Oven, Plumbed For Gas in Kitchen, Tankless Water Heater, Vented Exhaust Fan
Heat Source Central, Electric, Fireplace(s), Natural Gas
Laundry Electric Dryer Hookup, Utility Room, Full Size W/D Area, Washer Hookup
Exterior
Exterior Feature Covered Patio/Porch, Rain Gutters, Lighting, Private Yard
Garage Spaces 3.0
Fence Fenced, Full, Wood
Community Features Community Pool, Curbs, Greenbelt, Jogging Path/Bike Path, Playground, Pool, Sidewalks
Utilities Available Cable Available, City Sewer, City Water, Community Mailbox, Curbs, Individual Gas Meter, Individual Water Meter, Sidewalk, Underground Utilities
Roof Type Composition
Garage Yes
Building
Lot Description Few Trees, Interior Lot, Landscaped, Sprinkler System, Subdivision
Story One
Foundation Slab
Structure Type Brick,Rock/Stone
Schools
School District Denton Isd
Others
Acceptable Financing Cash, Conventional
Listing Terms Cash, Conventional
Financing Conventional
Special Listing Condition Survey Available
Read Less
Want to know what your home might be worth? Contact us for a FREE valuation!

Our team is ready to help you sell your home for the highest possible price ASAP

©2025 North Texas Real Estate Information Systems.
Bought with Stacey Reynolds • Monument Realty
GET MORE INFORMATION





