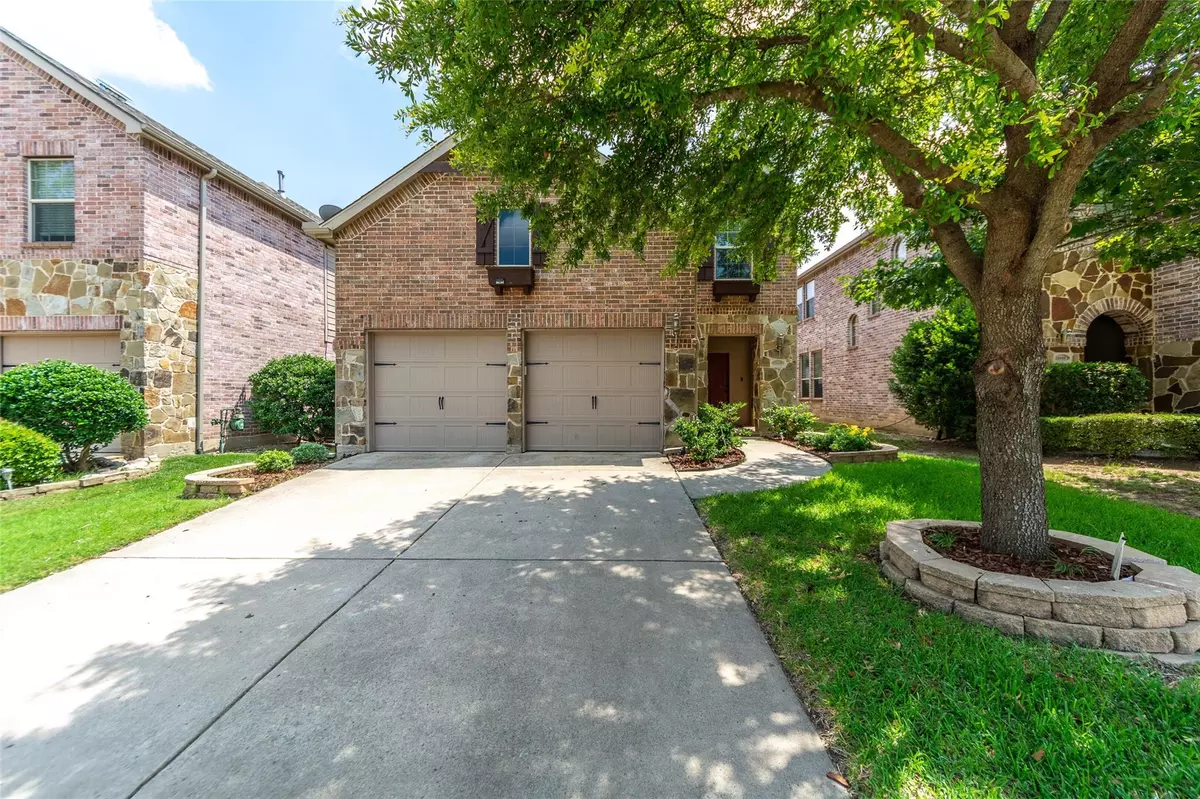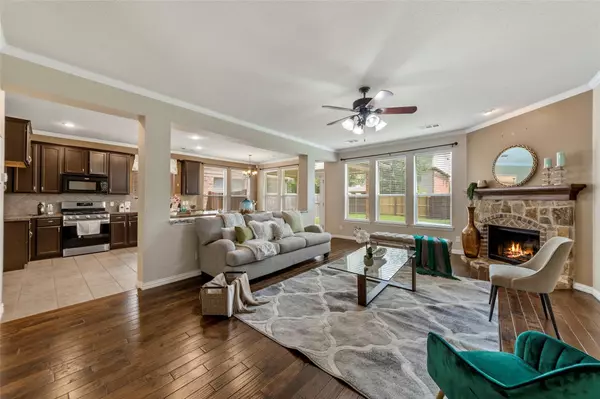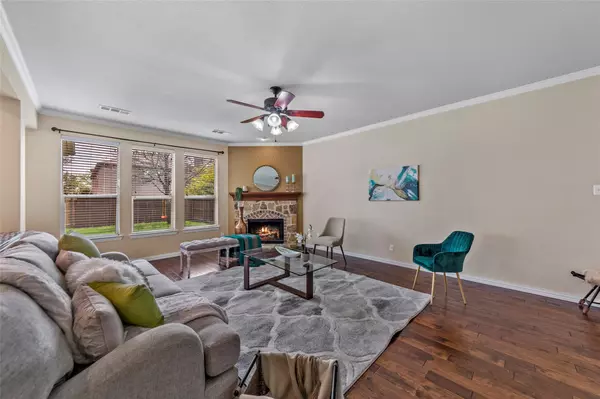$450,000
For more information regarding the value of a property, please contact us for a free consultation.
10505 Bolivar Drive Mckinney, TX 75072
3 Beds
3 Baths
2,136 SqFt
Key Details
Property Type Single Family Home
Sub Type Single Family Residence
Listing Status Sold
Purchase Type For Sale
Square Footage 2,136 sqft
Price per Sqft $210
Subdivision Heights At Westridge Ph Iii The
MLS Listing ID 20082516
Sold Date 07/19/22
Bedrooms 3
Full Baths 2
Half Baths 1
HOA Fees $54/ann
HOA Y/N Mandatory
Year Built 2008
Annual Tax Amount $5,884
Lot Size 4,704 Sqft
Acres 0.108
Property Description
******Received multiple offers. Tuesday 6pm is the deadline for all offers*******Upgraded 2-story Horizon Home ready for new family! Amazing floor plan with 3 bdrm & spacious game room for families upstairs. Gourmet kitchen features large island, breakfast bar, gas stove, and built-in microwave. Open floor plan allows families to be together in living room, dinning, and Kitchen. Covered patio allows owners to enjoy cool Texas mornings and evenings.Owner's suite includes a spacious walk-in closet, dual sinks, and standing shower.Ideally located near best schools (Frisco ISD) in Dallas area that allows children to access a high standard of education supported by best teachers. There are some excellent charter schools near by as well.WestRidge is a Master Planned Community equipped with swimming pools & trails around the community.Upgrades: New toilets all over the house (2021), dishwasher (2021), gas stove (2021), RO, new cabinets in laundry room, and roof (2019).
Location
State TX
County Collin
Direction From 121 head North on Independence, turn left onto JFK Blvd, turn right onto Eden Dr, turn left onto Bolivar Dr, 100ft. on your left.From Dallas North Tollway, take Eldorado Pkwy exit toward FM 2934, Turn left on Hillcrest Rd, turn right on Panther Creek Pkwy, continue onto Westridge Blvd.
Rooms
Dining Room 1
Interior
Interior Features Cable TV Available, Chandelier, Double Vanity, Eat-in Kitchen, Granite Counters, High Speed Internet Available, Kitchen Island, Loft, Open Floorplan, Walk-In Closet(s), Wired for Data
Heating Central, Fireplace(s)
Cooling Central Air
Flooring Carpet, Hardwood
Fireplaces Number 1
Fireplaces Type Brick, Gas, Living Room
Appliance Dishwasher, Disposal, Electric Range, Gas Cooktop, Water Filter
Heat Source Central, Fireplace(s)
Laundry Electric Dryer Hookup
Exterior
Garage Spaces 2.0
Carport Spaces 2
Fence Wood
Utilities Available City Sewer, City Water, Electricity Available
Roof Type Asphalt,Shingle
Garage Yes
Building
Story Two
Foundation Slab
Structure Type Brick,Concrete,Rock/Stone,Wood,Other
Schools
School District Frisco Isd
Others
Financing Conventional
Read Less
Want to know what your home might be worth? Contact us for a FREE valuation!

Our team is ready to help you sell your home for the highest possible price ASAP

©2025 North Texas Real Estate Information Systems.
Bought with Rusty Ahmadi • Keller Williams Realty Allen
GET MORE INFORMATION





