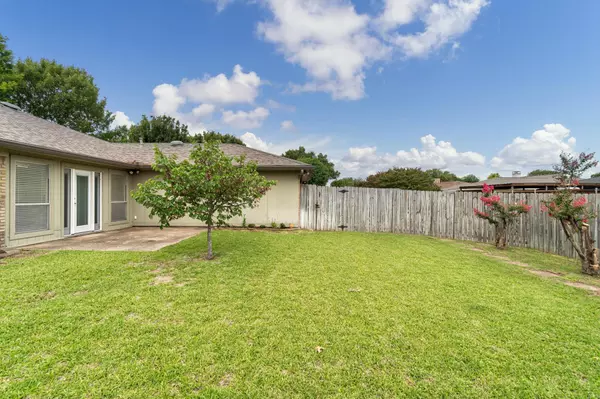$410,000
For more information regarding the value of a property, please contact us for a free consultation.
2609 Glen Forest Lane Plano, TX 75023
3 Beds
2 Baths
1,910 SqFt
Key Details
Property Type Single Family Home
Sub Type Single Family Residence
Listing Status Sold
Purchase Type For Sale
Square Footage 1,910 sqft
Price per Sqft $214
Subdivision Parker Road Estates West 3-E
MLS Listing ID 20084633
Sold Date 07/11/22
Bedrooms 3
Full Baths 2
HOA Y/N None
Year Built 1976
Annual Tax Amount $5,473
Lot Size 8,276 Sqft
Acres 0.19
Property Description
YOUR DREAM HOME AWAITS! LIGHT & BRIGHT CHARMING SINGLE STORY IN DESIRABLE PARKER ROAD ESTATES! UPDATED KITCHEN & BATHROOMS! NO CARPET! Engineered Wood Floors Thru-Out except for Ceramic Tile in Bathrooms. Formal Living has Tray Ceiling, Wood Burning Fireplace & Wall of Windows. Chef's Kitchen w Granite Counters, White Cabinetry, Subway Tile Backsplash and Stainless Steel Appls. Formal Dining & Breakfast Area for Eating. Family Room offers Door to Patio w Backyard Views & Alcove w Built-In Shelving & Bathroom Access. Master Suite has Ceiling Fan & Ensuite Bath w Furniture Style Vanity w Granite Counters & Dual Sinks, Seamless Glass Shower & Walk-In Closet. 2 Secondary Bedrooms for Family & Guests. Second Full Bath has Family Room & Hall Access. Utility Room w Built-In Cabinetry & Room for Full Size Washer & Dryer. Open Patio extends out to Grassy Backyard Bordered by Crepe Myrtles & Wood Fence. 2 Car Rear Garage w Alley Access. Paneless Windows thru-out. Nest Thermostat. Neutral Paint.
Location
State TX
County Collin
Direction From US75 head West on Parker Road. Turn Right onto Roundrock Trail. Turn Right onto Glen Forest Lane.
Rooms
Dining Room 2
Interior
Interior Features Cable TV Available, Chandelier, Decorative Lighting, Granite Counters, High Speed Internet Available, Pantry, Vaulted Ceiling(s), Walk-In Closet(s)
Heating Central, Natural Gas
Cooling Central Air, Electric
Flooring Ceramic Tile, Simulated Wood
Fireplaces Number 1
Fireplaces Type Wood Burning
Appliance Dishwasher, Electric Cooktop, Electric Oven, Gas Water Heater
Heat Source Central, Natural Gas
Laundry Electric Dryer Hookup, Utility Room, Full Size W/D Area, Washer Hookup
Exterior
Exterior Feature Rain Gutters, Private Yard
Garage Spaces 2.0
Fence Wood
Utilities Available City Sewer, City Water, Curbs, Sidewalk
Roof Type Composition
Garage Yes
Building
Lot Description Few Trees, Interior Lot, Landscaped, Sprinkler System, Subdivision
Story One
Foundation Slab
Structure Type Brick
Schools
High Schools Plano Senior
School District Plano Isd
Others
Ownership Modjtaba Ghassemi, Brenda S Ghassemi
Acceptable Financing Cash, Conventional, FHA, VA Loan
Listing Terms Cash, Conventional, FHA, VA Loan
Financing Cash
Read Less
Want to know what your home might be worth? Contact us for a FREE valuation!

Our team is ready to help you sell your home for the highest possible price ASAP

©2025 North Texas Real Estate Information Systems.
Bought with Barbara Whitehead • Ebby Halliday, REALTORS
GET MORE INFORMATION





