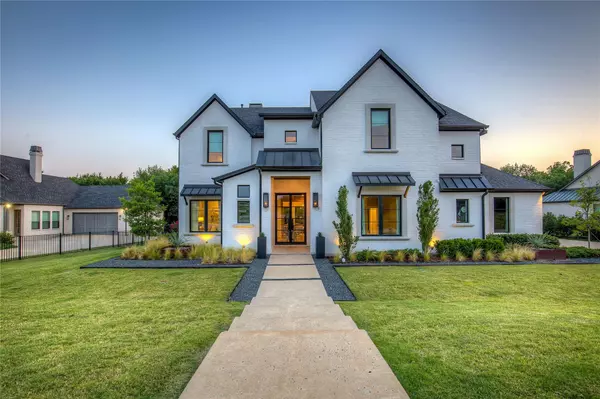$1,649,900
For more information regarding the value of a property, please contact us for a free consultation.
474 Keystone Bend Heath, TX 75032
5 Beds
6 Baths
4,620 SqFt
Key Details
Property Type Single Family Home
Sub Type Single Family Residence
Listing Status Sold
Purchase Type For Sale
Square Footage 4,620 sqft
Price per Sqft $357
Subdivision Heath Crossing Ph 2B & 3A
MLS Listing ID 20067403
Sold Date 08/19/22
Style Traditional
Bedrooms 5
Full Baths 5
Half Baths 1
HOA Fees $56
HOA Y/N Mandatory
Year Built 2018
Annual Tax Amount $18,971
Lot Size 0.519 Acres
Acres 0.519
Property Description
Buyers financing fell through! Stunning modern luxury custom home boasting five bedrooms, five & a half baths plus one-in-a-million lot with a backyard paradise. The spacious living area opens to the gorgeous island kitchen, perfect for entertaining. The master suite features a beamed vaulted ceiling & exposed modern brick accent wall along with a master bath featuring dual vanities, soaking tub separate shower and oversized closet. Media room, second living area, office & nicely sized secondary bedrooms & baths. The outdoor living space has a large covered patio with outdoor kitchen & fireplace & looks over the heavily mature treed creek lot with multi-level dramatic landscaping & naturally shaded artificial turf volleyball court (can be easily reverted to a turf yard and possible playground paradise). Gorgeous heated & chilled salt-water pool on the 1st level. Then head downstairs to the bottom level yard with large fire pit lounge area & court. Check out the 3D model and floor plan!
Location
State TX
County Rockwall
Direction From I-30 exit Horizon Dr turn right, right on Ridge Rd, left on Heathland Crossing, right on Shadow Wood Ln, right on Keystone Bend
Rooms
Dining Room 1
Interior
Interior Features Cable TV Available, Decorative Lighting, High Speed Internet Available, Kitchen Island, Vaulted Ceiling(s)
Heating Central, Natural Gas
Cooling Central Air, Electric
Flooring Tile, Wood
Fireplaces Number 2
Fireplaces Type Outside, Wood Burning
Appliance Dishwasher, Disposal, Gas Cooktop, Microwave, Plumbed For Gas in Kitchen
Heat Source Central, Natural Gas
Exterior
Exterior Feature Attached Grill, Covered Patio/Porch, Fire Pit, Rain Gutters, Outdoor Grill, Outdoor Living Center, Private Yard, Sport Court
Garage Spaces 3.0
Fence Wrought Iron
Pool Gunite, In Ground, Pool/Spa Combo
Utilities Available City Sewer, City Water
Roof Type Composition
Garage Yes
Private Pool 1
Building
Lot Description Adjacent to Greenbelt, Few Trees, Landscaped, Sprinkler System, Subdivision
Story Two
Foundation Slab
Structure Type Brick
Schools
School District Rockwall Isd
Others
Ownership withheld
Acceptable Financing Cash, Conventional, FHA, VA Loan
Listing Terms Cash, Conventional, FHA, VA Loan
Financing Conventional
Read Less
Want to know what your home might be worth? Contact us for a FREE valuation!

Our team is ready to help you sell your home for the highest possible price ASAP

©2025 North Texas Real Estate Information Systems.
Bought with Carol Ann Zelley • Allie Beth Allman & Assoc.
GET MORE INFORMATION





