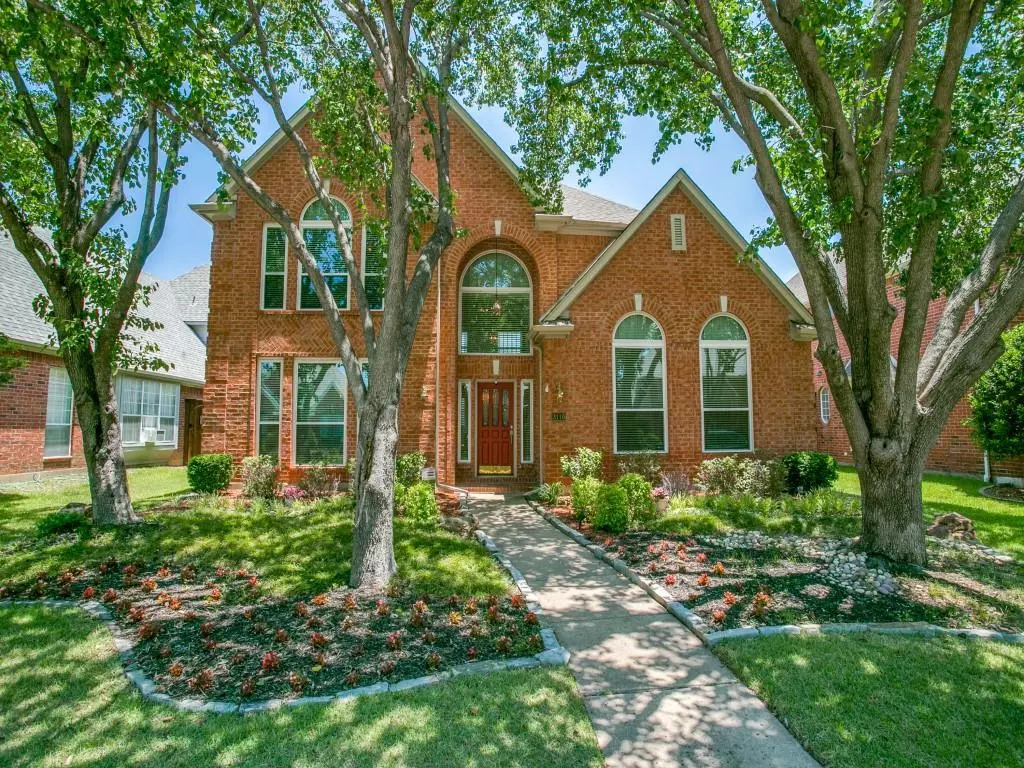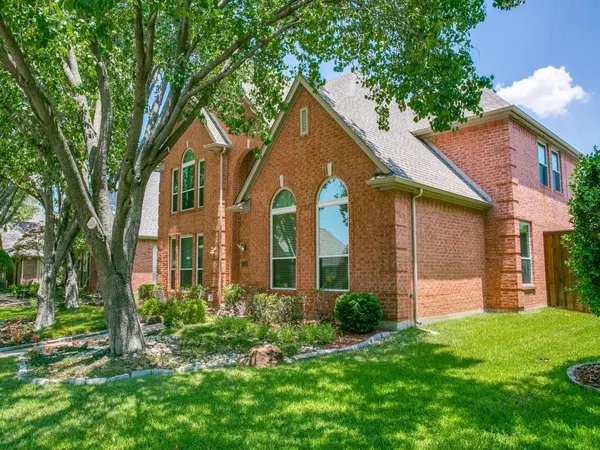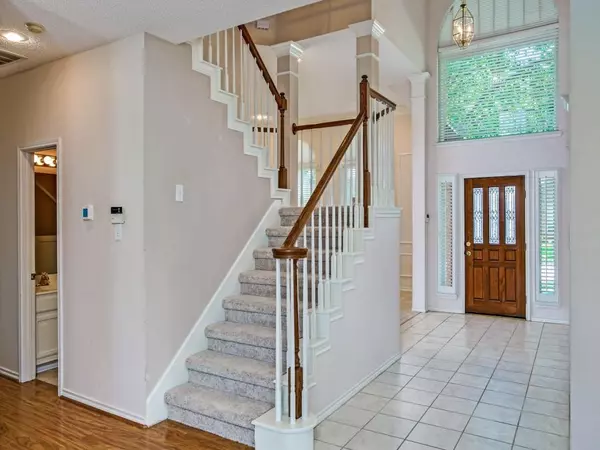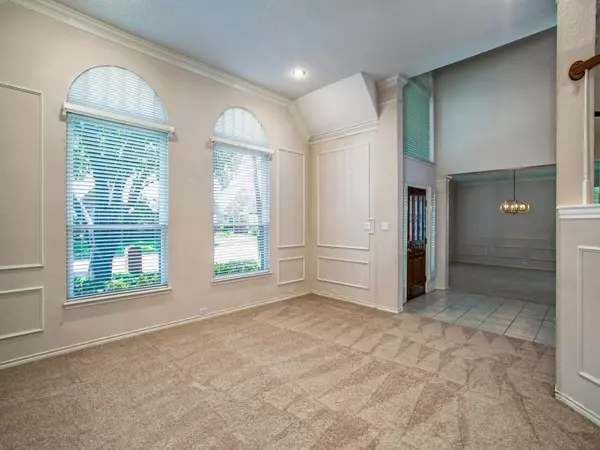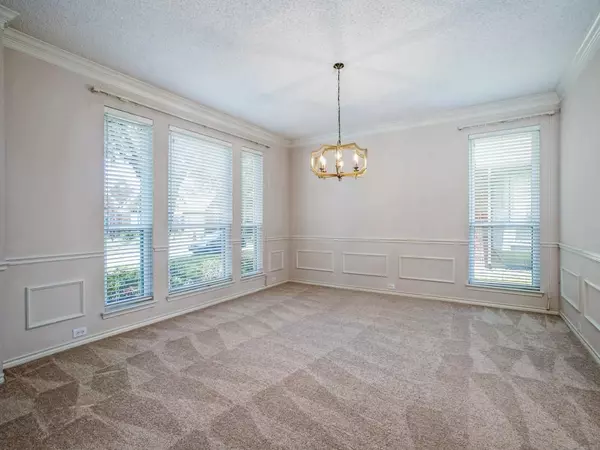$529,900
For more information regarding the value of a property, please contact us for a free consultation.
3110 Andrew Lane Carrollton, TX 75007
4 Beds
3 Baths
3,081 SqFt
Key Details
Property Type Single Family Home
Sub Type Single Family Residence
Listing Status Sold
Purchase Type For Sale
Square Footage 3,081 sqft
Price per Sqft $171
Subdivision Timbercreek Estate 4
MLS Listing ID 20089682
Sold Date 07/29/22
Style Traditional
Bedrooms 4
Full Baths 3
HOA Fees $4/ann
HOA Y/N Voluntary
Year Built 1992
Lot Size 7,535 Sqft
Acres 0.173
Lot Dimensions 65 x 116
Property Description
Beautiful Custom w*Traditional Drive Up & Mature Landscaping*Meticulously Maintained w*Numerous Upgrades & Improvements* Generous Formal Living and Dining w*Crown & Chair Moldings, Designer Fixtures and Plush Carpets* Generous Family Room Opens to the Kitchen & Features GasLogs in the Fireplace & Mounted Large Screen TV*Island Kitchen w*Handsome Granite, 42'' Cabinets, Radiant Cooktop, Tile Backsplash, Decorative Lights & Black Appliances*Versatile Secondary Bedroom Downstairs w*Neighboring Full Bath*Gameroom Upstairs w*Heavy Folding Door for Sound* Huge Master Suite w*Raised Ceilings, Hydrotub, Tiled Floor & Large Walk-in Closet*Generous Secondary Bdrs w*Great Storage*Beat the Summer Heat and enjoy the Diamond Bright Surfaced Pool and the SunSetter Automatic Awning for Shade* Additional Updates Include Radiant Barrier in Attic, Outside & Inside Security Cameras and Covered Gutters. Washer, Dryer and Refrigerator to Convey* Walk to Kent Elementary, Local Park, Playground & Pavilion.
Location
State TX
County Denton
Community Park, Playground
Direction South on Old Denton Road, Right on W Rosemeade Parkway then Left on Andrew Lane. Home will be on the left.
Rooms
Dining Room 2
Interior
Interior Features Double Vanity, Eat-in Kitchen, Flat Screen Wiring, Granite Counters, High Speed Internet Available, Kitchen Island, Smart Home System, Walk-In Closet(s)
Heating Central, Natural Gas, Zoned
Cooling Central Air, Electric, Zoned
Flooring Carpet, Ceramic Tile, Laminate, Tile
Fireplaces Number 1
Fireplaces Type Den, Gas, Gas Logs
Appliance Dishwasher, Electric Cooktop, Electric Oven, Plumbed for Ice Maker, Refrigerator
Heat Source Central, Natural Gas, Zoned
Laundry Electric Dryer Hookup, Utility Room, Full Size W/D Area
Exterior
Exterior Feature Rain Gutters
Garage Spaces 2.0
Fence Fenced, Full, Wood
Pool In Ground
Community Features Park, Playground
Utilities Available Alley, Cable Available, City Sewer, City Water, Curbs, Individual Gas Meter, Individual Water Meter, Natural Gas Available, Sidewalk, Underground Utilities
Roof Type Composition
Garage Yes
Private Pool 1
Building
Lot Description Interior Lot, Landscaped, Lrg. Backyard Grass, Sprinkler System, Subdivision
Story Two
Foundation Slab
Structure Type Brick
Schools
School District Carrollton-Farmers Branch Isd
Others
Ownership Contact Agent
Acceptable Financing Cash, Conventional, FHA, Not Assumable, VA Loan
Listing Terms Cash, Conventional, FHA, Not Assumable, VA Loan
Financing Conventional
Special Listing Condition Survey Available
Read Less
Want to know what your home might be worth? Contact us for a FREE valuation!

Our team is ready to help you sell your home for the highest possible price ASAP

©2025 North Texas Real Estate Information Systems.
Bought with Jonathan Cymerman • Southern Hills Realty
GET MORE INFORMATION

