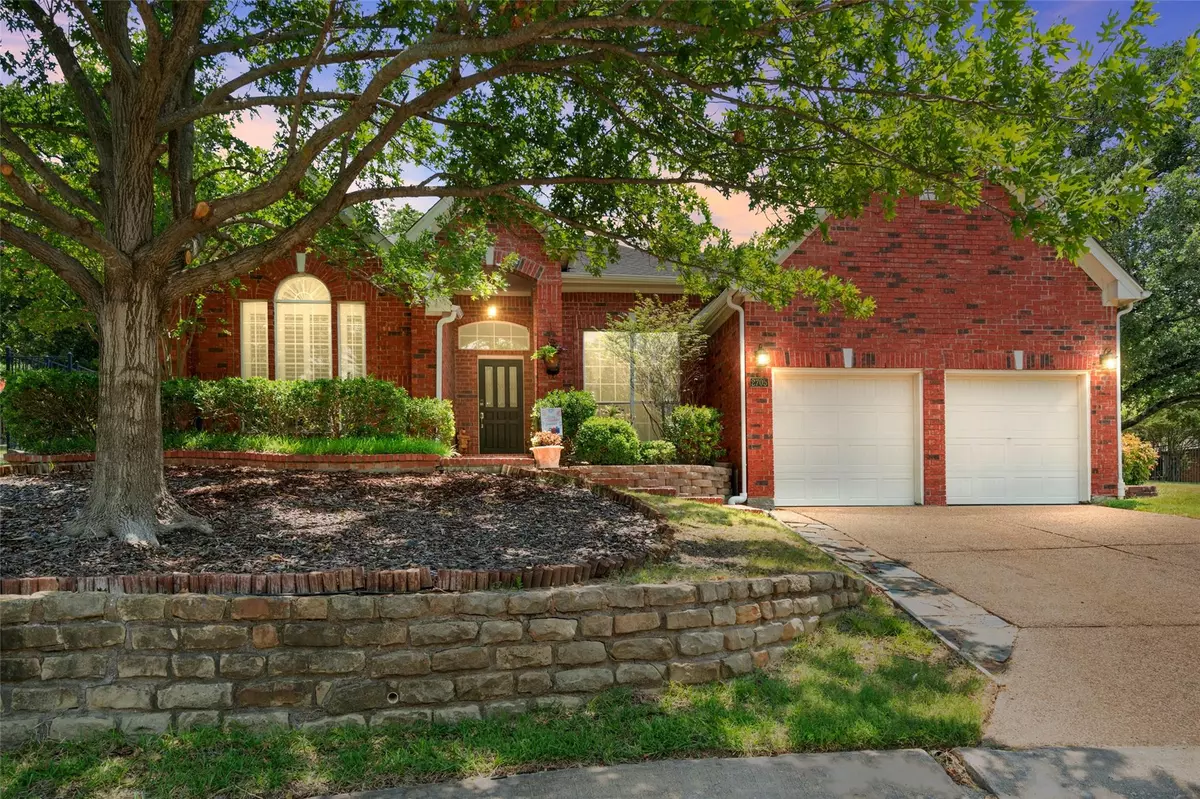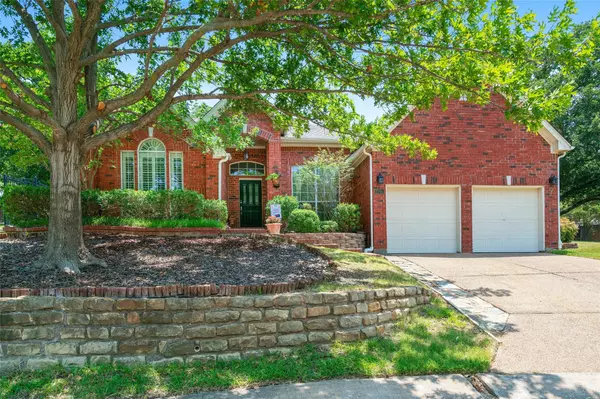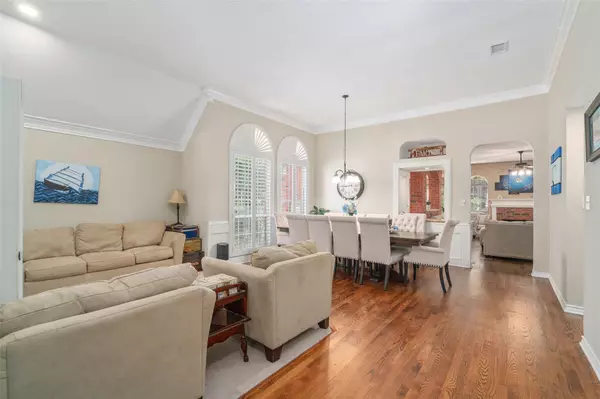$510,000
For more information regarding the value of a property, please contact us for a free consultation.
2705 Green Oak Court Highland Village, TX 75077
4 Beds
2 Baths
2,336 SqFt
Key Details
Property Type Single Family Home
Sub Type Single Family Residence
Listing Status Sold
Purchase Type For Sale
Square Footage 2,336 sqft
Price per Sqft $218
Subdivision Highland Shores Ph 6P
MLS Listing ID 20099923
Sold Date 08/12/22
Bedrooms 4
Full Baths 2
HOA Fees $68/ann
HOA Y/N Mandatory
Year Built 1989
Annual Tax Amount $7,579
Lot Size 8,363 Sqft
Acres 0.192
Property Description
Enchanting Single Story David Weekley built home on a cul-de-sac, along a walking path, backs to a greenbelt. Both bathrooms remodeled 2022 and all new marble tile added throughout. Outstanding hard wood floors in entry, formal dining, family room, halls, master, & 4th BR-nursery-study, off master. Crown molding & plantation shutters in formal office. Eat-in Kitchen has granite counters, SS appliances, fixed accent windows below 42'' cabinets, walk-in pantry, & arched brick facade with breakfast bar. Cozy family room has gas burning fireplace. Backyard has 40'x7' paver stone patio, a large raised deck, & mature trees. Walking distance to the pool, playground, multiple tennis courts, and Lake Lewisville.Tons of updates and a GREAT PRICE!
Location
State TX
County Denton
Direction From 2499~Village Parkway, go east on Highland Shores Blvd 0.6 miles and turn right on Green Oak Ct, house is at the end of the cul de sac on the left, along the walking path. From I35 E take Justin~407 exit and go west to 2499 and turn right.
Rooms
Dining Room 2
Interior
Interior Features Cable TV Available, Decorative Lighting, Dry Bar, High Speed Internet Available, Kitchen Island, Vaulted Ceiling(s), Walk-In Closet(s)
Heating Central, Natural Gas
Cooling Ceiling Fan(s), Central Air, Electric
Flooring Carpet, Hardwood, Marble
Fireplaces Number 1
Fireplaces Type Family Room, Gas
Appliance Dishwasher, Disposal, Gas Range, Gas Water Heater, Microwave, Plumbed For Gas in Kitchen, Plumbed for Ice Maker, Refrigerator
Heat Source Central, Natural Gas
Exterior
Garage Spaces 2.0
Carport Spaces 2
Utilities Available City Sewer, City Water, Concrete, Curbs, Underground Utilities
Roof Type Composition
Garage Yes
Building
Story One
Foundation Slab
Structure Type Brick
Schools
School District Lewisville Isd
Others
Ownership See Tax Records
Financing Cash
Read Less
Want to know what your home might be worth? Contact us for a FREE valuation!

Our team is ready to help you sell your home for the highest possible price ASAP

©2025 North Texas Real Estate Information Systems.
Bought with Karen Osborn • RE/MAX DFW Associates
GET MORE INFORMATION





