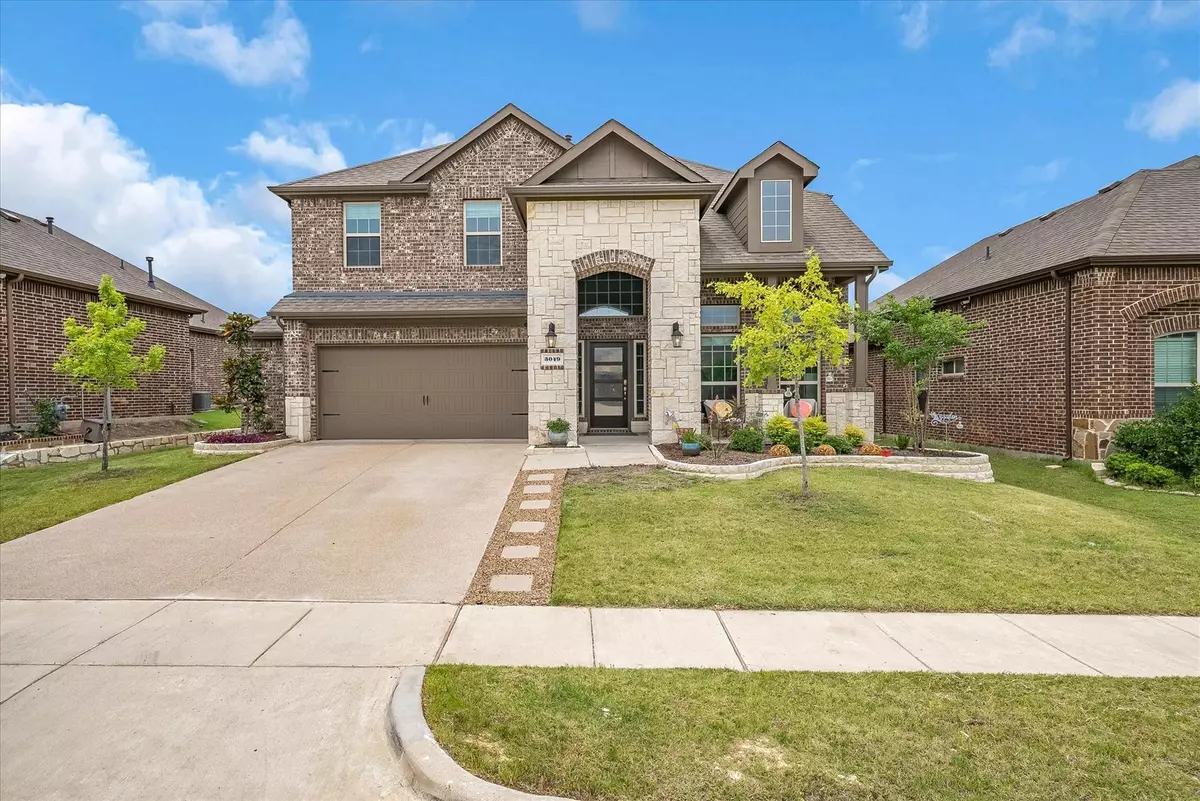$475,000
For more information regarding the value of a property, please contact us for a free consultation.
3049 Maverick Drive Heath, TX 75126
4 Beds
4 Baths
2,826 SqFt
Key Details
Property Type Single Family Home
Sub Type Single Family Residence
Listing Status Sold
Purchase Type For Sale
Square Footage 2,826 sqft
Price per Sqft $168
Subdivision Travis Ranch Ph 3C-1
MLS Listing ID 20077685
Sold Date 08/05/22
Style Traditional
Bedrooms 4
Full Baths 3
Half Baths 1
HOA Fees $30/ann
HOA Y/N Mandatory
Year Built 2019
Annual Tax Amount $8,279
Lot Size 7,492 Sqft
Acres 0.172
Property Description
This is the home of your dreams! Immaculately kept 4 bedroom, 3.5 bath, 2.5 garage home is the perfect open floor plan with luxurious features like wood look tile floors and designer touches throughout. The gourmet kitchen showcases tons of counter and cabinet space, stainless steel appliances, large island and breakfast bar for extra seating. The master suite offers large walk in closet, spacious ensuite bathroom with separate shower and soaking tub. The generous secondaries enjoy soft natural light and ample closet space. The second story provides privacy and seclusion with an extra living space plenty large for activities and entertainment. The covered patio is perfect for all of your outdoor fun and large backyard to play. With excellent curb appeal, walk through and you will fall in love!
Location
State TX
County Kaufman
Community Pool
Direction Head south on FM740 S toward Saddle Club Dr 0.2 miTurn right onto Maverick DrDestination will be on the left
Rooms
Dining Room 1
Interior
Interior Features Cable TV Available, High Speed Internet Available, Sound System Wiring
Heating Central, Natural Gas
Cooling Ceiling Fan(s), Central Air, Electric
Flooring Carpet, Ceramic Tile
Fireplaces Number 1
Fireplaces Type Gas Logs
Appliance Dishwasher, Disposal, Electric Oven, Gas Cooktop, Microwave
Heat Source Central, Natural Gas
Exterior
Exterior Feature Covered Patio/Porch
Garage Spaces 2.0
Fence Wood
Community Features Pool
Utilities Available MUD Sewer, MUD Water
Roof Type Composition
Garage Yes
Building
Lot Description Subdivision
Story Two
Foundation Slab
Structure Type Brick
Schools
School District Rockwall Isd
Others
Restrictions Deed
Ownership Of Record
Acceptable Financing Cash, Conventional, FHA, VA Loan
Listing Terms Cash, Conventional, FHA, VA Loan
Financing Conventional
Read Less
Want to know what your home might be worth? Contact us for a FREE valuation!

Our team is ready to help you sell your home for the highest possible price ASAP

©2025 North Texas Real Estate Information Systems.
Bought with Paula S Thompson • Coldwell Banker Apex, REALTORS
GET MORE INFORMATION





