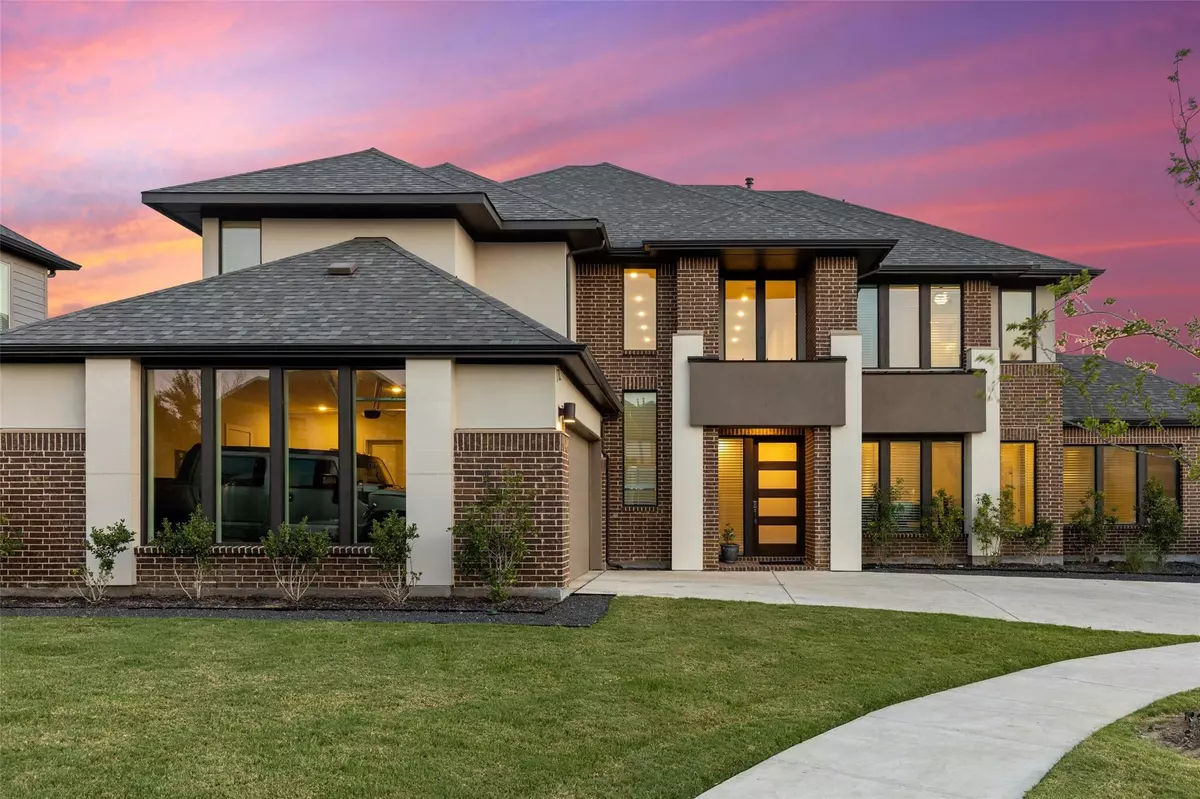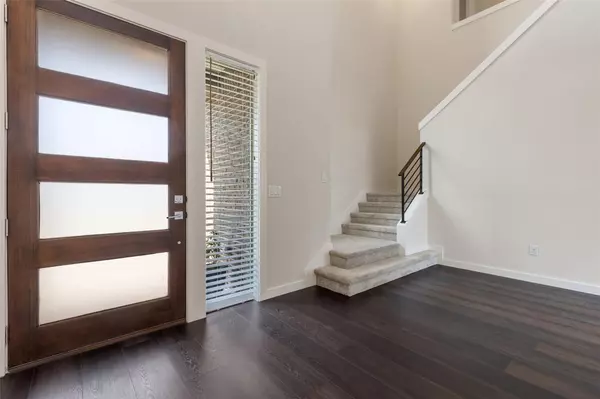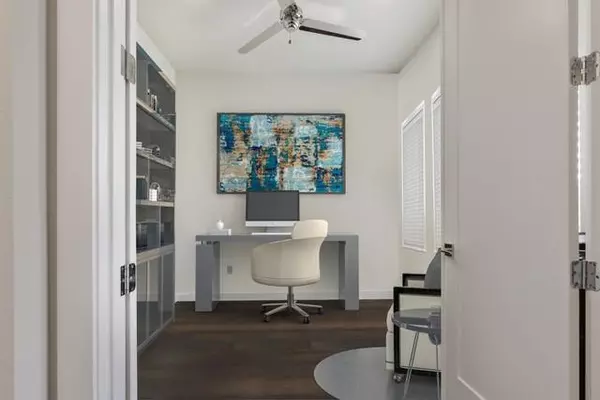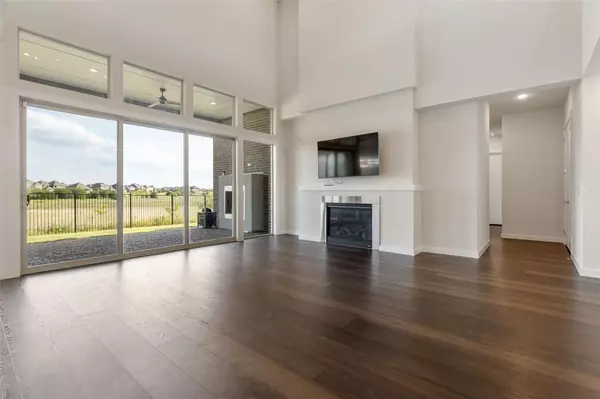$1,200,000
For more information regarding the value of a property, please contact us for a free consultation.
535 Laverton Drive Frisco, TX 75036
5 Beds
7 Baths
4,359 SqFt
Key Details
Property Type Single Family Home
Sub Type Single Family Residence
Listing Status Sold
Purchase Type For Sale
Square Footage 4,359 sqft
Price per Sqft $275
Subdivision Mainvue At Phillips Creek Ranc
MLS Listing ID 20090703
Sold Date 08/19/22
Style Traditional
Bedrooms 5
Full Baths 5
Half Baths 2
HOA Fees $197/mo
HOA Y/N Mandatory
Year Built 2020
Annual Tax Amount $13,425
Lot Size 9,888 Sqft
Acres 0.227
Property Description
Welcome home to 535 Laverton Drive! This stunning home sits on a 9,888 sq.ft lot and offers a spacious 4,359 sq.ft of living space with 5 bedrooms, 5 and 2 half bathrooms, sits on a quiet cul-de-sac street with NO BACK NEIGHBORS, beautiful landscaping, brick exterior, and all zoned to Frisco ISD! You'll love all the incredible features this home has to offer, including a gorgeous primary suite, spacious living room with cozy fireplace, huge kitchen island, private home office, upstairs game room, media room, wood cabinets, large windows throughout, spacious secondary bedrooms, fully fenced backyard, covered back patio with outdoor fireplace, and so much more! Phillips Creek Ranch has many amenities including lakes, parks, playgrounds, walking and biking trails, fitness center, and much more! This home is minutes from Dallas North Tollway and Sam Rayburn Tollway - in an excellent location! Schedule your private showing today!
Location
State TX
County Denton
Community Fitness Center, Jogging Path/Bike Path, Lake, Park, Pool, Sidewalks
Direction Dallas North Tollway N, exit toward Lebanon Rd, left onto John Hickman Pkwy, right onto Myers Ave, Turn left at the 1st cross street onto Lebanon Rd, Turn left onto Clover Ln, Turn left onto Statesman Ln, Statesman Ln turns slightly right and becomes Laverton Dr, Destination will be on the left.
Rooms
Dining Room 1
Interior
Interior Features Kitchen Island, Multiple Staircases, Open Floorplan
Heating Central, Fireplace(s)
Cooling Central Air
Flooring Carpet, Tile
Fireplaces Number 2
Fireplaces Type Living Room, Outside
Appliance Dishwasher, Disposal, Gas Range, Microwave, Double Oven
Heat Source Central, Fireplace(s)
Laundry Washer Hookup
Exterior
Exterior Feature Covered Patio/Porch, Lighting
Garage Spaces 2.0
Fence Back Yard
Community Features Fitness Center, Jogging Path/Bike Path, Lake, Park, Pool, Sidewalks
Utilities Available City Sewer, City Water, Electricity Available, Electricity Connected
Roof Type Composition
Garage Yes
Building
Lot Description Adjacent to Greenbelt, Subdivision
Story Two
Foundation Slab
Structure Type Brick,Stucco
Schools
School District Frisco Isd
Others
Restrictions Deed
Ownership Domenique Dyck
Acceptable Financing Cash, Conventional, FHA, VA Loan
Listing Terms Cash, Conventional, FHA, VA Loan
Financing Conventional
Read Less
Want to know what your home might be worth? Contact us for a FREE valuation!

Our team is ready to help you sell your home for the highest possible price ASAP

©2025 North Texas Real Estate Information Systems.
Bought with Shermin Murphy • Rogers Healy and Associates
GET MORE INFORMATION





