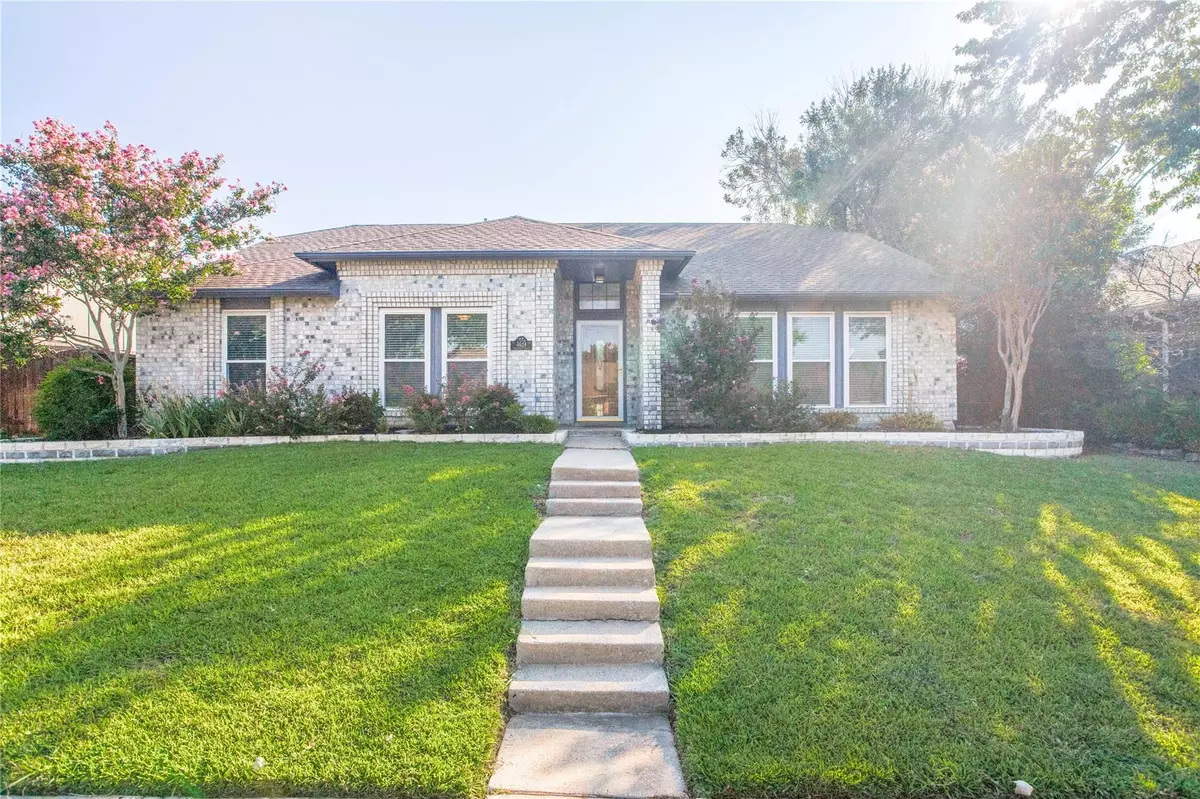$415,000
For more information regarding the value of a property, please contact us for a free consultation.
4624 Freeman Drive The Colony, TX 75056
4 Beds
2 Baths
2,085 SqFt
Key Details
Property Type Single Family Home
Sub Type Single Family Residence
Listing Status Sold
Purchase Type For Sale
Square Footage 2,085 sqft
Price per Sqft $199
Subdivision Colony 26
MLS Listing ID 20112551
Sold Date 08/15/22
Style Traditional
Bedrooms 4
Full Baths 2
HOA Y/N None
Year Built 1986
Annual Tax Amount $5,831
Lot Size 7,056 Sqft
Acres 0.162
Property Description
Updated 4 bedroom 2 bath in The Colony. Great open concept remodeled home, you have to check out the large family room open to the kitchen. Granite countertops, new range, diswahser and microwave in the kitchen. Small breakfast nook next to the kitchen. Bathrooms have been updated with new showers and standing tub and double sink in the primary. Luxury Vinyl plank flooring thought the home and new tile in the bathrooms. Built in Wine bar in the large living space. Great schools and close to the lake. Nice landscaping in the front and basketball goal in the back driveway. Seller is a real estate agent. Buyer to confirm all info provided in this listing.
Location
State TX
County Denton
Direction North on MainSt to North Colony Blvd... Left on Freeman, home is down on the left
Rooms
Dining Room 1
Interior
Interior Features Decorative Lighting, Double Vanity, Dry Bar, Granite Counters, Open Floorplan, Pantry, Vaulted Ceiling(s), Walk-In Closet(s)
Heating Central, Electric, Fireplace(s)
Cooling Central Air
Flooring Tile, Vinyl
Fireplaces Number 1
Fireplaces Type Metal, Wood Burning
Appliance Dishwasher, Disposal, Electric Range, Electric Water Heater, Microwave, Plumbed for Ice Maker
Heat Source Central, Electric, Fireplace(s)
Laundry Electric Dryer Hookup, Washer Hookup
Exterior
Exterior Feature Rain Gutters
Garage Spaces 2.0
Fence Wood
Utilities Available Alley, City Sewer, City Water, Electricity Connected, Sidewalk
Roof Type Composition
Garage Yes
Building
Story One
Foundation Slab
Structure Type Brick
Schools
School District Lewisville Isd
Others
Restrictions No Known Restriction(s)
Ownership Michael & Heather Garner
Acceptable Financing Cash, Conventional, FHA
Listing Terms Cash, Conventional, FHA
Financing Conventional
Read Less
Want to know what your home might be worth? Contact us for a FREE valuation!

Our team is ready to help you sell your home for the highest possible price ASAP

©2025 North Texas Real Estate Information Systems.
Bought with Sandy Roberts • Berkshire HathawayHS PenFed TX
GET MORE INFORMATION





