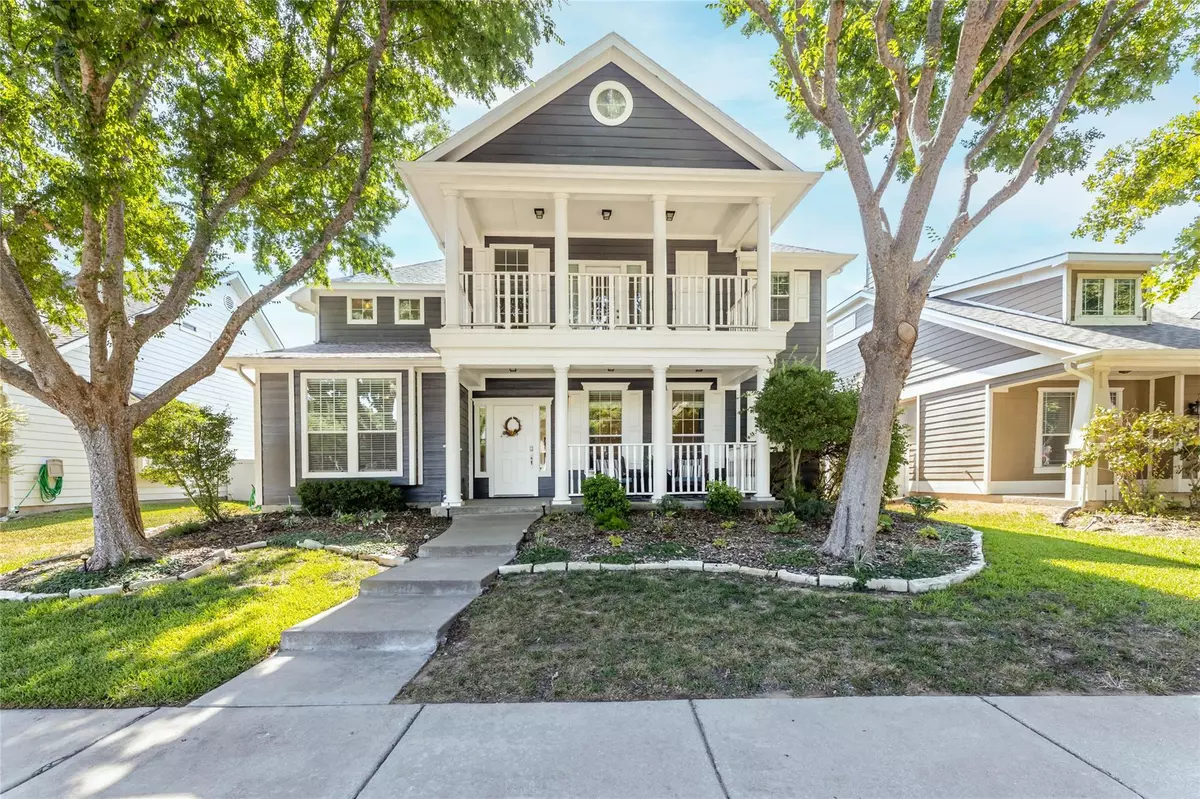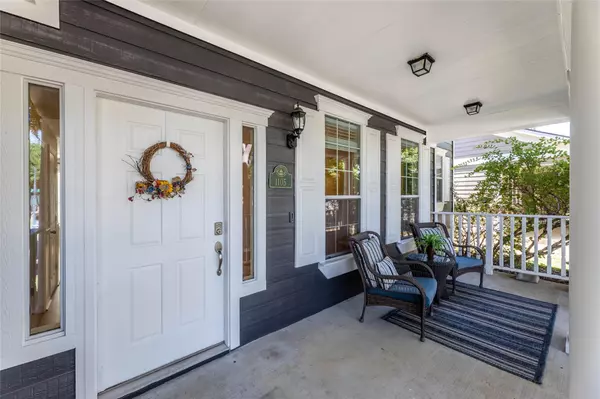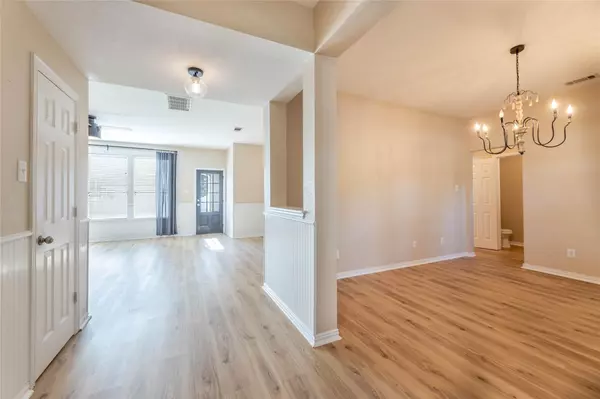$350,000
For more information regarding the value of a property, please contact us for a free consultation.
1105 Live Oak Drive Providence Village, TX 76227
3 Beds
3 Baths
2,019 SqFt
Key Details
Property Type Single Family Home
Sub Type Single Family Residence
Listing Status Sold
Purchase Type For Sale
Square Footage 2,019 sqft
Price per Sqft $173
Subdivision Providence Ph 1
MLS Listing ID 20123034
Sold Date 10/12/22
Bedrooms 3
Full Baths 2
Half Baths 1
HOA Fees $60/ann
HOA Y/N Mandatory
Year Built 2002
Annual Tax Amount $6,093
Lot Size 5,662 Sqft
Acres 0.13
Property Description
Beautiful two story,3bedroom home with a charming oversized front porch and wonderful large balcony,making either of these spots a perfect place for morning coffee or some evening relaxation!Great size bonus space upstairs that can be used for game room, kids playroom, with door to balcony.Enjoy the open floor plan while entertaining and plenty of natural lighting. Upon entering you have a great size office. Entire first floor has beautiful new flooring. Home has been freshly painted, including the garage and exterior of home. New ceiling fans and lighting. Home also has a full house water filtration system and a viviantsecurity system!Enjoy all this master planned community has to offer including pools, fishing ponds, hiking and bike trails, and activities for the children!
Location
State TX
County Denton
Community Community Pool, Jogging Path/Bike Path, Playground, Pool, Sidewalks
Direction Hwy380, North on Providence Blvd. Left on Lakeview. Left on Live Oak Dr. Home is on the Right. See GPS.
Rooms
Dining Room 2
Interior
Interior Features Cable TV Available, Decorative Lighting, Double Vanity, High Speed Internet Available, Loft, Open Floorplan, Pantry, Walk-In Closet(s)
Heating Central, Electric
Cooling Central Air, Electric
Flooring Carpet, Ceramic Tile, Hardwood
Fireplaces Number 1
Fireplaces Type Family Room, Wood Burning
Appliance Dishwasher, Disposal, Plumbed for Ice Maker, Water Filter
Heat Source Central, Electric
Laundry Electric Dryer Hookup, Utility Room, Washer Hookup
Exterior
Exterior Feature Covered Patio/Porch, Private Yard
Garage Spaces 2.0
Fence Privacy, Vinyl
Community Features Community Pool, Jogging Path/Bike Path, Playground, Pool, Sidewalks
Utilities Available Cable Available, City Sewer, City Water, Electricity Connected, Sidewalk
Roof Type Composition
Garage Yes
Building
Lot Description Landscaped, Lrg. Backyard Grass, Sprinkler System, Subdivision
Foundation Slab
Structure Type Brick
Schools
School District Denton Isd
Others
Acceptable Financing Cash, Conventional, FHA, VA Loan
Listing Terms Cash, Conventional, FHA, VA Loan
Financing Conventional
Read Less
Want to know what your home might be worth? Contact us for a FREE valuation!

Our team is ready to help you sell your home for the highest possible price ASAP

©2025 North Texas Real Estate Information Systems.
Bought with STACEY OLMSTEAD • PARAGON, REALTORS
GET MORE INFORMATION





