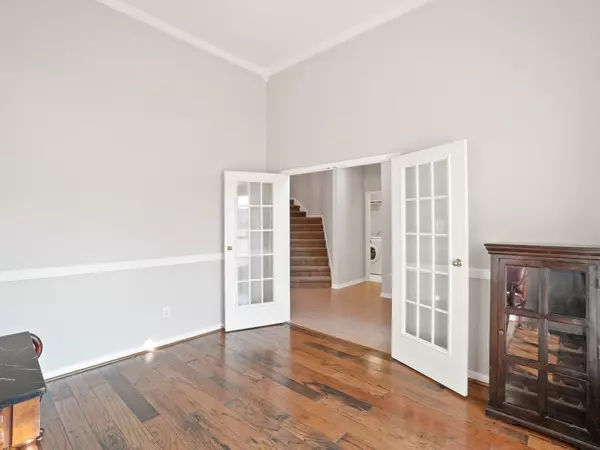$469,000
For more information regarding the value of a property, please contact us for a free consultation.
4020 Creek Hollow Way The Colony, TX 75056
4 Beds
3 Baths
2,692 SqFt
Key Details
Property Type Single Family Home
Sub Type Single Family Residence
Listing Status Sold
Purchase Type For Sale
Square Footage 2,692 sqft
Price per Sqft $174
Subdivision Ridgepointe Ph 2-B
MLS Listing ID 20126403
Sold Date 09/21/22
Style Traditional
Bedrooms 4
Full Baths 2
Half Baths 1
HOA Y/N None
Year Built 1998
Annual Tax Amount $7,867
Lot Size 7,797 Sqft
Acres 0.179
Lot Dimensions creek lot
Property Description
This Creek view property lined with trees will not disappoint! Enjoy the peace and quiet in your backyard all while taking in the canopied view. Perfect spot to grill, hang out with family and friends and play some corn hole! Freshly painted, this home is light and bright with an open floor plan perfect for entertaining. Upon entering the home the Study with glass, French doors, and wood floors invites you in. The spacious formal dining Room is right off of the kitchen and opens up to a large 2-story Great Room. The Kitchen has abundant counter space, a gas cooktop, and a large breakfast nook. The Master Retreat is downstairs leaving 3 secondary bedrooms and a large Gameroom-Media Room Upstairs. Whether you want to use this room as another living area or add a game table, you have plenty of space for either! Ridgepointe is located conveniently in the center of The Colony with easy access to 121. All of this with No HOA!
Location
State TX
County Denton
Community Curbs, Perimeter Fencing, Sidewalks
Direction 121 to Standridge, N on Standridge to Creek Hollow Way, east on Creek Hollow Way
Rooms
Dining Room 2
Interior
Interior Features Cable TV Available, Chandelier, Double Vanity, Eat-in Kitchen, High Speed Internet Available, Open Floorplan, Pantry, Walk-In Closet(s)
Heating Central, Fireplace Insert, Natural Gas, Zoned
Cooling Ceiling Fan(s), Electric, Zoned
Flooring Carpet, Ceramic Tile
Fireplaces Number 1
Fireplaces Type Brick, Gas, Gas Logs, Gas Starter
Appliance Built-in Gas Range, Dishwasher, Disposal, Gas Oven, Gas Range, Gas Water Heater, Microwave
Heat Source Central, Fireplace Insert, Natural Gas, Zoned
Laundry Electric Dryer Hookup, Utility Room, Full Size W/D Area, Washer Hookup
Exterior
Exterior Feature Rain Gutters
Garage Spaces 2.0
Fence Back Yard, Wrought Iron
Community Features Curbs, Perimeter Fencing, Sidewalks
Utilities Available Cable Available, City Sewer, City Water, Curbs, Electricity Connected, Individual Gas Meter, Sidewalk, Underground Utilities
Waterfront Description Creek
Roof Type Composition
Garage Yes
Building
Story Two
Foundation Slab
Structure Type Brick,Siding
Schools
School District Lewisville Isd
Others
Ownership see tax records
Acceptable Financing 1031 Exchange, Cash, FHA, VA Loan
Listing Terms 1031 Exchange, Cash, FHA, VA Loan
Financing FHA 203(b)
Read Less
Want to know what your home might be worth? Contact us for a FREE valuation!

Our team is ready to help you sell your home for the highest possible price ASAP

©2025 North Texas Real Estate Information Systems.
Bought with Debra Weber • Debra Weber Realty LLC
GET MORE INFORMATION





