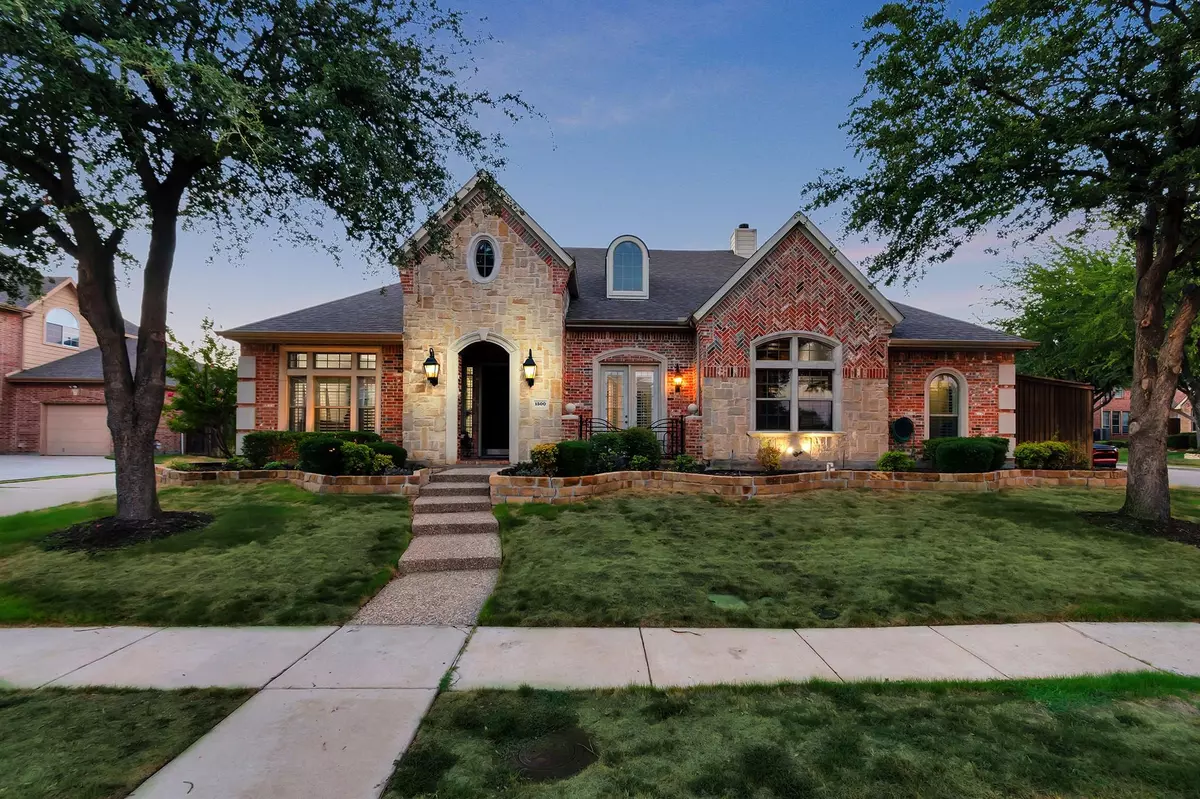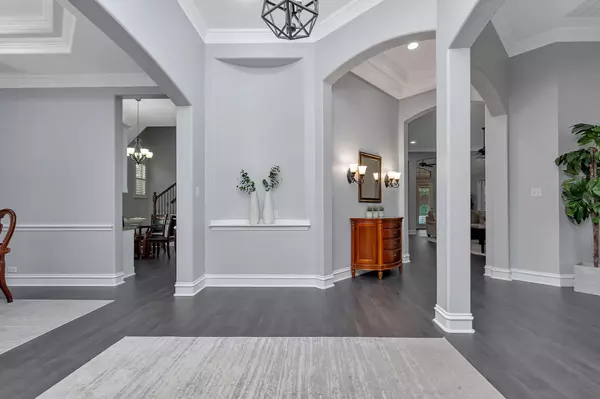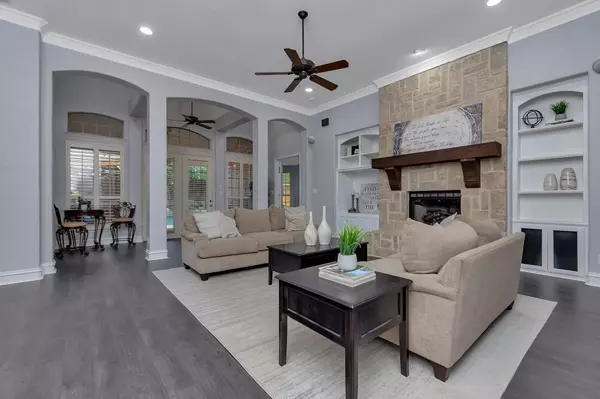$799,900
For more information regarding the value of a property, please contact us for a free consultation.
1500 Stone Drive Carrollton, TX 75010
4 Beds
4 Baths
4,205 SqFt
Key Details
Property Type Single Family Home
Sub Type Single Family Residence
Listing Status Sold
Purchase Type For Sale
Square Footage 4,205 sqft
Price per Sqft $190
Subdivision Coyote Ridge Ph Ii
MLS Listing ID 20144822
Sold Date 10/05/22
Style Traditional
Bedrooms 4
Full Baths 4
HOA Fees $13
HOA Y/N Mandatory
Year Built 2004
Annual Tax Amount $11,414
Lot Size 0.301 Acres
Acres 0.301
Property Description
Your own private resort, updated throughout & move-in ready! Incredible backyard oasis with pool, spa, pergola, outdoor kitchen &lounging areas. Gorgeous Drees Custom home on large corner lot in desirable Coyote Ridge Country Club community! Elegant stone front elevation. Fantastic finishes throughout with new luxury flooring, new carpet, new light fixtures and fresh interior paint! Great floorplan with 4 bedrooms & 4 full bathrooms! Study with built-in bookshelves, lovely & elegant formal living & dining areas. Huge open family room with wall to ceiling stone gas log fireplace. Gourmet kitchen with granite counters & island, new backsplash, desk nook, lots of cabinets & butlers pantry. Master, 2 bedrooms & 2 full baths down. Master suite w. sitting area, lux bath & huge WIC. Huge game room up w-wet bar, media room, bedroom & full bath. Other amenities include custom moldings, 8ft doors 1st floor & plantation shutters. 3 car garage, long driveway w-basketball court. Beautiful home!
Location
State TX
County Denton
Community Curbs, Golf, Playground, Sidewalks
Direction See GPS.
Rooms
Dining Room 2
Interior
Interior Features Cable TV Available, Decorative Lighting, Eat-in Kitchen, Granite Counters, High Speed Internet Available, Kitchen Island, Sound System Wiring, Walk-In Closet(s)
Heating Central, Natural Gas
Cooling Ceiling Fan(s), Central Air, Electric
Flooring Carpet, Ceramic Tile, Luxury Vinyl Plank
Fireplaces Number 1
Fireplaces Type Gas Logs, Gas Starter, Stone
Appliance Dishwasher, Disposal, Electric Oven, Gas Cooktop, Gas Water Heater, Microwave, Plumbed For Gas in Kitchen
Heat Source Central, Natural Gas
Laundry Electric Dryer Hookup, Utility Room
Exterior
Exterior Feature Attached Grill, Covered Patio/Porch, Rain Gutters, Lighting, Outdoor Grill
Garage Spaces 3.0
Fence Wood
Pool Gunite, In Ground, Outdoor Pool, Separate Spa/Hot Tub, Water Feature
Community Features Curbs, Golf, Playground, Sidewalks
Utilities Available City Sewer, City Water, Curbs, Individual Gas Meter, Individual Water Meter, Sidewalk, Underground Utilities
Roof Type Composition
Garage Yes
Private Pool 1
Building
Story Two
Foundation Slab
Structure Type Brick,Siding
Schools
School District Lewisville Isd
Others
Ownership Armando & Guadalupe Leal
Acceptable Financing Cash, Conventional
Listing Terms Cash, Conventional
Financing Conventional
Special Listing Condition Survey Available
Read Less
Want to know what your home might be worth? Contact us for a FREE valuation!

Our team is ready to help you sell your home for the highest possible price ASAP

©2025 North Texas Real Estate Information Systems.
Bought with Allison Grace • Keller Williams Realty DPR
GET MORE INFORMATION





