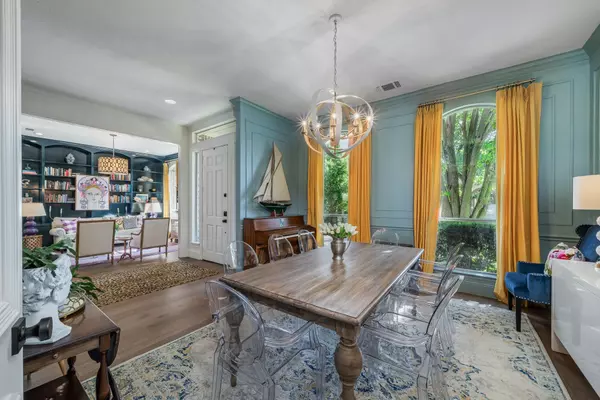$900,000
For more information regarding the value of a property, please contact us for a free consultation.
8005 Rosemont Drive Plano, TX 75025
5 Beds
4 Baths
3,528 SqFt
Key Details
Property Type Single Family Home
Sub Type Single Family Residence
Listing Status Sold
Purchase Type For Sale
Square Footage 3,528 sqft
Price per Sqft $255
Subdivision Woods Of Suncreek-Phase I
MLS Listing ID 20143221
Sold Date 09/29/22
Bedrooms 5
Full Baths 3
Half Baths 1
HOA Fees $31/ann
HOA Y/N Mandatory
Year Built 1997
Annual Tax Amount $9,900
Lot Size 8,712 Sqft
Acres 0.2
Property Description
One of a kind Colonial that exudes style, comfort & functionality in the most refined way. This entertainers paradise has been expertly renovated using mixed materials & high end finishes giving it major designer vibes. The breathtaking entry with warm wood floors lead you to the library, formal dining room, and to the chefs kitchen that boasts of custom cabinetry with pull out drawers, designer lighting & hardware, gas cooktop, & oversized pantry with organization. It opens to the living area with fireplace & expansive views of the private outdoor oasis with covered patio, fireplace, heated pool, kitchen, shower, & turf. The oversized first floor primary suite flaunts amazing views & an opulent ensuite bathroom with custom walk in closet. The beautiful wood staircase takes you to the second floor will you will find a living room, yoga space, & 4 bedrooms; one of which has a built in desk, making it an ideal office. Next to the nature preserve, parks, shopping & dining.
Location
State TX
County Collin
Community Community Pool, Curbs, Greenbelt, Jogging Path/Bike Path, Park, Playground, Sidewalks
Direction GPS
Rooms
Dining Room 2
Interior
Interior Features Cable TV Available, Chandelier, Decorative Lighting, Double Vanity, Eat-in Kitchen, High Speed Internet Available, Kitchen Island, Natural Woodwork, Open Floorplan, Paneling, Sound System Wiring, Wainscoting, Walk-In Closet(s)
Heating Central, Fireplace(s), Natural Gas, Zoned
Cooling Ceiling Fan(s), Central Air, Electric
Flooring Carpet, Ceramic Tile
Fireplaces Number 1
Fireplaces Type Family Room, Gas, Gas Logs, Gas Starter
Appliance Dishwasher, Disposal, Gas Cooktop, Gas Oven, Microwave, Convection Oven, Double Oven, Plumbed For Gas in Kitchen, Tankless Water Heater
Heat Source Central, Fireplace(s), Natural Gas, Zoned
Laundry Gas Dryer Hookup, Utility Room, Full Size W/D Area, Washer Hookup
Exterior
Exterior Feature Covered Patio/Porch, Rain Gutters, Lighting, Outdoor Grill, Outdoor Kitchen, Outdoor Living Center, Outdoor Shower, Private Yard
Garage Spaces 3.0
Fence Wood
Pool Gunite, Heated, In Ground, Outdoor Pool
Community Features Community Pool, Curbs, Greenbelt, Jogging Path/Bike Path, Park, Playground, Sidewalks
Utilities Available Alley, Asphalt, Cable Available, City Sewer, City Water, Concrete, Curbs, Electricity Available, Electricity Connected, Sidewalk
Roof Type Composition
Garage Yes
Private Pool 1
Building
Lot Description Interior Lot, Landscaped, Many Trees, Sprinkler System, Subdivision
Story Two
Foundation Slab
Structure Type Brick
Schools
School District Plano Isd
Others
Acceptable Financing Cash, Conventional, VA Loan
Listing Terms Cash, Conventional, VA Loan
Financing Conventional
Special Listing Condition Aerial Photo, Survey Available
Read Less
Want to know what your home might be worth? Contact us for a FREE valuation!

Our team is ready to help you sell your home for the highest possible price ASAP

©2025 North Texas Real Estate Information Systems.
Bought with Mason Mccleskey • Domain Real Est Services Inc
GET MORE INFORMATION





