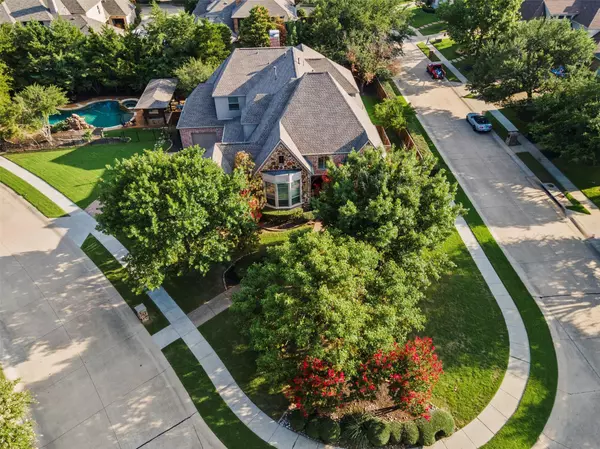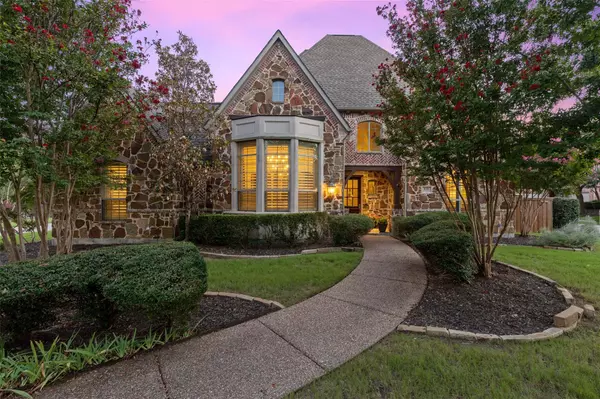$1,149,000
For more information regarding the value of a property, please contact us for a free consultation.
121 Winsley Circle Mckinney, TX 75071
5 Beds
6 Baths
5,198 SqFt
Key Details
Property Type Single Family Home
Sub Type Single Family Residence
Listing Status Sold
Purchase Type For Sale
Square Footage 5,198 sqft
Price per Sqft $221
Subdivision Stratford Manor
MLS Listing ID 20146451
Sold Date 11/18/22
Style Craftsman,Traditional
Bedrooms 5
Full Baths 5
Half Baths 1
HOA Fees $72/ann
HOA Y/N Mandatory
Year Built 2003
Lot Size 0.500 Acres
Acres 0.5
Property Description
CRAFTSMANSHIP AT ITS BEST- CUSTOM HUNTINGTON HOME on a huge HALF ACRE LOT. Gorgeous BACKYARD OASIS perfect for entertaining! Outdoor Kitchen,Living area with 2 TV's, Bar & Ceiling Fans. Inside you will find an updated CHEF'S KITCHEN with tons of cabinetry, Viking Appliances & Built-in Refrigerator. Beautiful Stone Fireplace is the focal point of the FAMILY ROOM. Plantation Shutters & Elegant Lighting highlight the beautiful architecture of this home! Formal DINING ROOM & BUTLER'S PANTRY. HUGE Laundry Room with lots of storage! Downstairs GUEST SUITE with FULL EN-SUITE BATH & SITTING ROOM is perfect for out of town guests. The STUDY features coffered ceilings & Built-in bookshelves. Luxurious Master Bedroom, Full Bath & Custom closet make this the perfect retreat! Upstairs the MEDIA ROOM has newer projector & sound system. More entertaining space with a Large GAMEROOM upstairs. 3 more Bedrooms upstairs with FULL EN-SUITE BATHROOMS.3 Car GARAGE TONS OF STORAGE
Location
State TX
County Collin
Community Club House, Community Pool, Curbs, Greenbelt, Jogging Path/Bike Path, Lake, Park, Playground, Pool, Sidewalks, Tennis Court(S)
Direction From Custer & Virginia Pkwy - North on Stonebridge Dr. - West on Millard Pond Dr. - South on Haddington Ln. - Haddington Ln. turns into Winsley Cir. The house is in the center of the cul-de-sac.
Rooms
Dining Room 2
Interior
Interior Features Built-in Wine Cooler, Cable TV Available, Chandelier, Decorative Lighting, Double Vanity, Eat-in Kitchen, Granite Counters, High Speed Internet Available, Kitchen Island, Multiple Staircases, Natural Woodwork, Open Floorplan, Pantry, Sound System Wiring, Vaulted Ceiling(s), Walk-In Closet(s)
Heating Central, Natural Gas
Cooling Ceiling Fan(s), Central Air, Electric
Flooring Carpet, Ceramic Tile, Hardwood, Wood
Fireplaces Number 2
Fireplaces Type Gas, Gas Logs, Gas Starter, Great Room, Living Room, Outside, Raised Hearth, Stone, Wood Burning
Equipment Home Theater
Appliance Built-in Refrigerator, Commercial Grade Range, Commercial Grade Vent, Dishwasher, Disposal, Electric Oven, Gas Cooktop, Microwave, Double Oven, Refrigerator, Tankless Water Heater, Vented Exhaust Fan
Heat Source Central, Natural Gas
Laundry Electric Dryer Hookup, Full Size W/D Area, Washer Hookup
Exterior
Exterior Feature Attached Grill, Covered Patio/Porch, Gas Grill, Rain Gutters, Lighting, Outdoor Grill, Outdoor Kitchen, Outdoor Living Center
Garage Spaces 3.0
Fence Back Yard, Wood, Wrought Iron
Pool Gunite, Heated, In Ground, Outdoor Pool, Pool Sweep, Pool/Spa Combo, Salt Water, Water Feature, Waterfall
Community Features Club House, Community Pool, Curbs, Greenbelt, Jogging Path/Bike Path, Lake, Park, Playground, Pool, Sidewalks, Tennis Court(s)
Utilities Available All Weather Road, Cable Available, City Sewer, City Water, Concrete, Curbs, Electricity Available, Individual Gas Meter, Individual Water Meter, Natural Gas Available, Sidewalk, Underground Utilities
Roof Type Composition
Garage Yes
Private Pool 1
Building
Lot Description Few Trees, Interior Lot, Irregular Lot, Landscaped, Level, Lrg. Backyard Grass, Many Trees, Sprinkler System, Subdivision
Story Two
Foundation Slab
Structure Type Brick,Rock/Stone,Wood
Schools
School District Mckinney Isd
Others
Ownership On File
Acceptable Financing Cash, Conventional, VA Loan
Listing Terms Cash, Conventional, VA Loan
Financing Cash
Special Listing Condition Aerial Photo, Survey Available
Read Less
Want to know what your home might be worth? Contact us for a FREE valuation!

Our team is ready to help you sell your home for the highest possible price ASAP

©2025 North Texas Real Estate Information Systems.
Bought with Robbie Robertson • Coldwell Banker Apex, REALTORS
GET MORE INFORMATION





