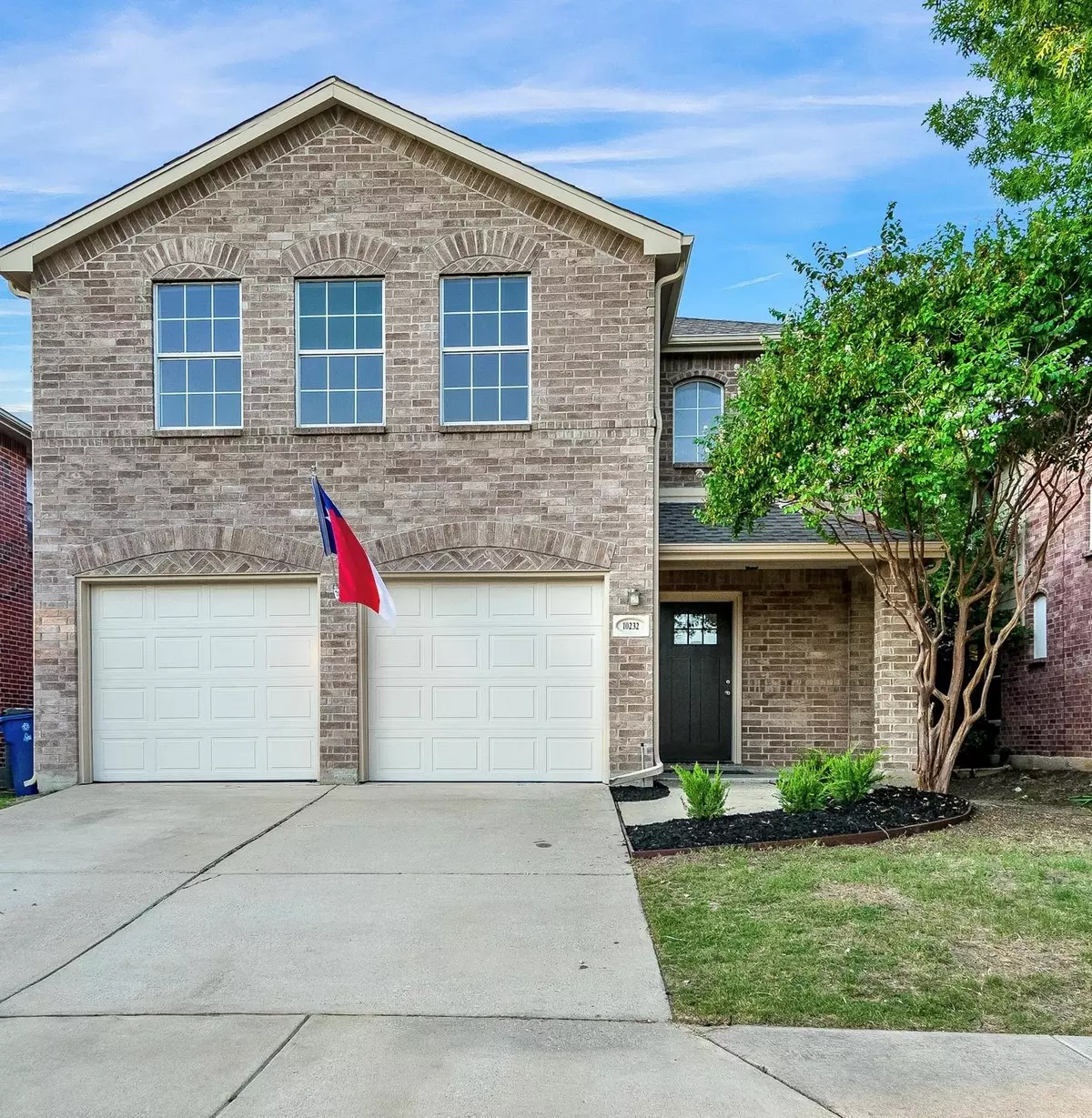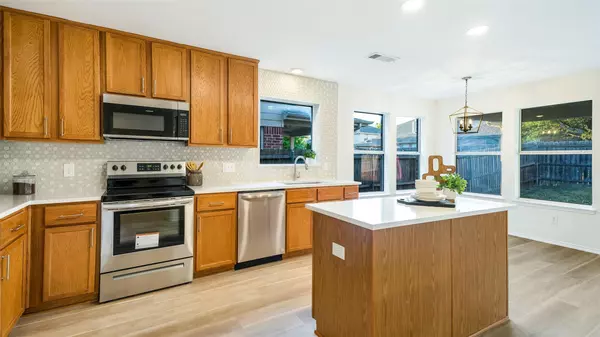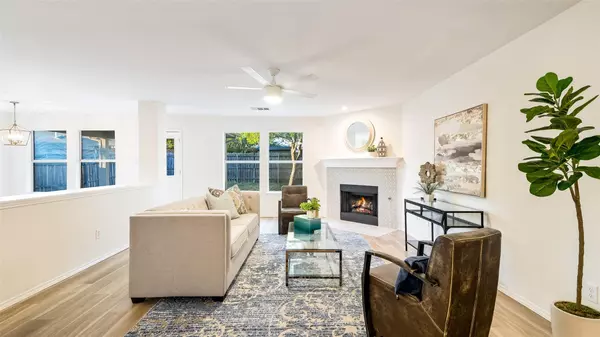$499,900
For more information regarding the value of a property, please contact us for a free consultation.
10232 Coolidge Drive Mckinney, TX 75072
4 Beds
3 Baths
2,689 SqFt
Key Details
Property Type Single Family Home
Sub Type Single Family Residence
Listing Status Sold
Purchase Type For Sale
Square Footage 2,689 sqft
Price per Sqft $185
Subdivision Heights At Westridge Ph I The
MLS Listing ID 20170416
Sold Date 11/29/22
Style Traditional
Bedrooms 4
Full Baths 3
HOA Fees $37
HOA Y/N Mandatory
Year Built 2005
Annual Tax Amount $6,402
Lot Size 4,791 Sqft
Acres 0.11
Property Description
Inviting McKinney home in the Heights at Westridge subdivision. Reimagined by Maverick Design, this stunning 4 bed, 3 bath, 2689 sq ft home is perfect for entertaining. The flowing floor plan enjoys designer fixtures & finishes, natural light, crisp luxury vinyl plank flooring. Welcome guests in the spacious dining room & stunning living area accented by a modern fireplace design, a beautiful focal point of the space. Create delightful dishes in the open kitchen w quartz countertops, stainless steel appliances & a cozy breakfast nook. First floor features a bedroom and full bathroom perfect for guests or your growing family. On the freshly carpeted second level, the spacious primary bedroom includes room for a reading nook and enjoys an ensuite bathroom with soaking tub, walk-in shower, and his and her sinks, plus a huge walk-in closet. Utility room smartly located off the front facing, attached 2 car garage. A short distance to shops & restaurants, this welcoming home is a must-see!
Location
State TX
County Collin
Community Community Pool, Greenbelt, Park, Playground
Direction Use GPS
Rooms
Dining Room 2
Interior
Interior Features Decorative Lighting
Heating Central
Cooling Ceiling Fan(s)
Flooring Carpet, Ceramic Tile, Luxury Vinyl Plank
Fireplaces Number 1
Fireplaces Type Gas Logs, Gas Starter
Appliance Dishwasher, Disposal, Electric Range, Gas Water Heater, Microwave, Vented Exhaust Fan
Heat Source Central
Laundry Electric Dryer Hookup, Utility Room, Full Size W/D Area
Exterior
Exterior Feature Covered Patio/Porch
Garage Spaces 2.0
Community Features Community Pool, Greenbelt, Park, Playground
Utilities Available City Sewer, City Water, Concrete, Curbs, Sidewalk
Roof Type Composition
Garage Yes
Building
Lot Description Few Trees, Interior Lot, Lrg. Backyard Grass, Sprinkler System, Subdivision
Story Two
Foundation Slab
Structure Type Brick,Fiber Cement
Schools
Elementary Schools Mooneyham
School District Frisco Isd
Others
Acceptable Financing Cash, Conventional, FHA, VA Loan
Listing Terms Cash, Conventional, FHA, VA Loan
Financing FHA
Read Less
Want to know what your home might be worth? Contact us for a FREE valuation!

Our team is ready to help you sell your home for the highest possible price ASAP

©2025 North Texas Real Estate Information Systems.
Bought with Tamila Fathi • Ebby Halliday Realtors
GET MORE INFORMATION





