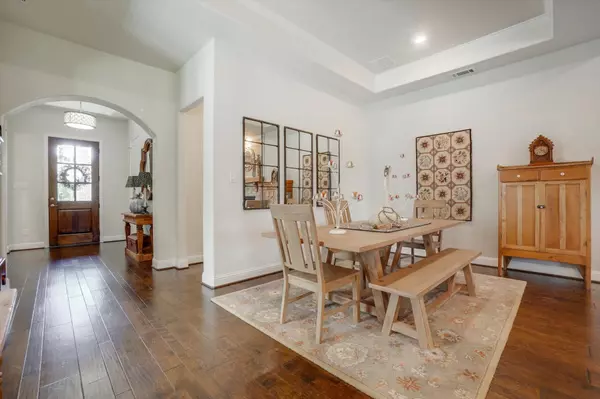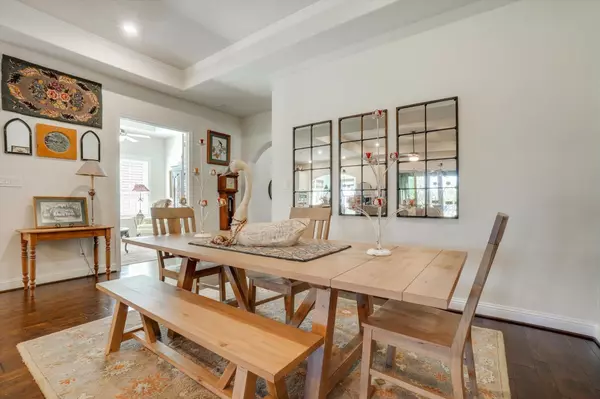$725,000
For more information regarding the value of a property, please contact us for a free consultation.
7905 Isle Of Skye The Colony, TX 75056
3 Beds
3 Baths
2,520 SqFt
Key Details
Property Type Single Family Home
Sub Type Single Family Residence
Listing Status Sold
Purchase Type For Sale
Square Footage 2,520 sqft
Price per Sqft $287
Subdivision Waterford Point Ph 1
MLS Listing ID 20178273
Sold Date 11/15/22
Style Traditional
Bedrooms 3
Full Baths 3
HOA Fees $170/ann
HOA Y/N Mandatory
Year Built 2017
Annual Tax Amount $11,235
Lot Size 7,753 Sqft
Acres 0.178
Property Description
Gorgeous 1-story home on greenbelt shows better than a model. Upgrades galore in the award winning golf course com of The Tribute. Walking distance to the exclusive amenity center & Lake Lewisville, hike & bike trails, kayak launch, parks, multiple pools & prestigious STEM Academy. Truly open concept floorplan showcases a huge gourmet kitchen with tons of white painted cabinetry & large eat-in island, dining room & lg liv rm. Upgraded sliding glass doors open to covered outdoor liv area w fireplace & motorized screens. Large extended garage has epoxy floors, overhead storage & space for a golfcart. Private master suite w wall of windows & ensuite bath w extended shower. 2 bedrooms split from the master offers privacy. 3rd bedrm w ensuite bath. Study w French doors & trey ceiling w crown molding. Liv room, master bedrm & patio wired for surround sound. Owner can use The Tribute amenities as well as the exclusive use of the Waterford Point amenities. Prof landscaping & outdoor lighting.
Location
State TX
County Denton
Community Club House, Community Pool, Community Sprinkler, Curbs, Golf, Greenbelt, Jogging Path/Bike Path, Lake, Playground, Pool, Sidewalks
Direction From Dallas North Tollway, drive West on Lebanon Into the Tribute. Turn Right on Waverly. Turn Right on Regent. Turn Left on Braemar. Turn Left on Isle of Skye. House will be on the left.
Rooms
Dining Room 2
Interior
Interior Features Cable TV Available, Decorative Lighting, Eat-in Kitchen, High Speed Internet Available, Kitchen Island, Open Floorplan, Pantry, Sound System Wiring, Vaulted Ceiling(s), Walk-In Closet(s)
Heating Central, Electric, Natural Gas
Cooling Ceiling Fan(s), Central Air, Electric
Flooring Brick, Carpet, Hardwood, Tile, Wood
Fireplaces Number 2
Fireplaces Type Gas, Gas Logs, Gas Starter, Glass Doors, Heatilator, Living Room, Outside
Appliance Dishwasher, Disposal, Electric Oven, Gas Cooktop, Microwave, Vented Exhaust Fan
Heat Source Central, Electric, Natural Gas
Laundry Electric Dryer Hookup, Utility Room, Full Size W/D Area, Washer Hookup
Exterior
Exterior Feature Covered Patio/Porch, Rain Gutters, Lighting
Garage Spaces 2.0
Fence Metal
Community Features Club House, Community Pool, Community Sprinkler, Curbs, Golf, Greenbelt, Jogging Path/Bike Path, Lake, Playground, Pool, Sidewalks
Utilities Available Cable Available, City Sewer, City Water, Community Mailbox, Concrete, Curbs, Electricity Available, Electricity Connected, Individual Gas Meter, Individual Water Meter, Phone Available, Sidewalk, Underground Utilities
Roof Type Composition
Garage No
Building
Lot Description Few Trees, Greenbelt, Interior Lot, Landscaped, Sprinkler System, Subdivision
Story One
Foundation Slab
Structure Type Brick
Schools
Elementary Schools Prestwick K-8 Stem
School District Little Elm Isd
Others
Restrictions Deed
Ownership See Agent
Acceptable Financing Cash, Conventional
Listing Terms Cash, Conventional
Financing Conventional
Special Listing Condition Aerial Photo, Deed Restrictions
Read Less
Want to know what your home might be worth? Contact us for a FREE valuation!

Our team is ready to help you sell your home for the highest possible price ASAP

©2025 North Texas Real Estate Information Systems.
Bought with Stacey Leslie • EXP REALTY
GET MORE INFORMATION





