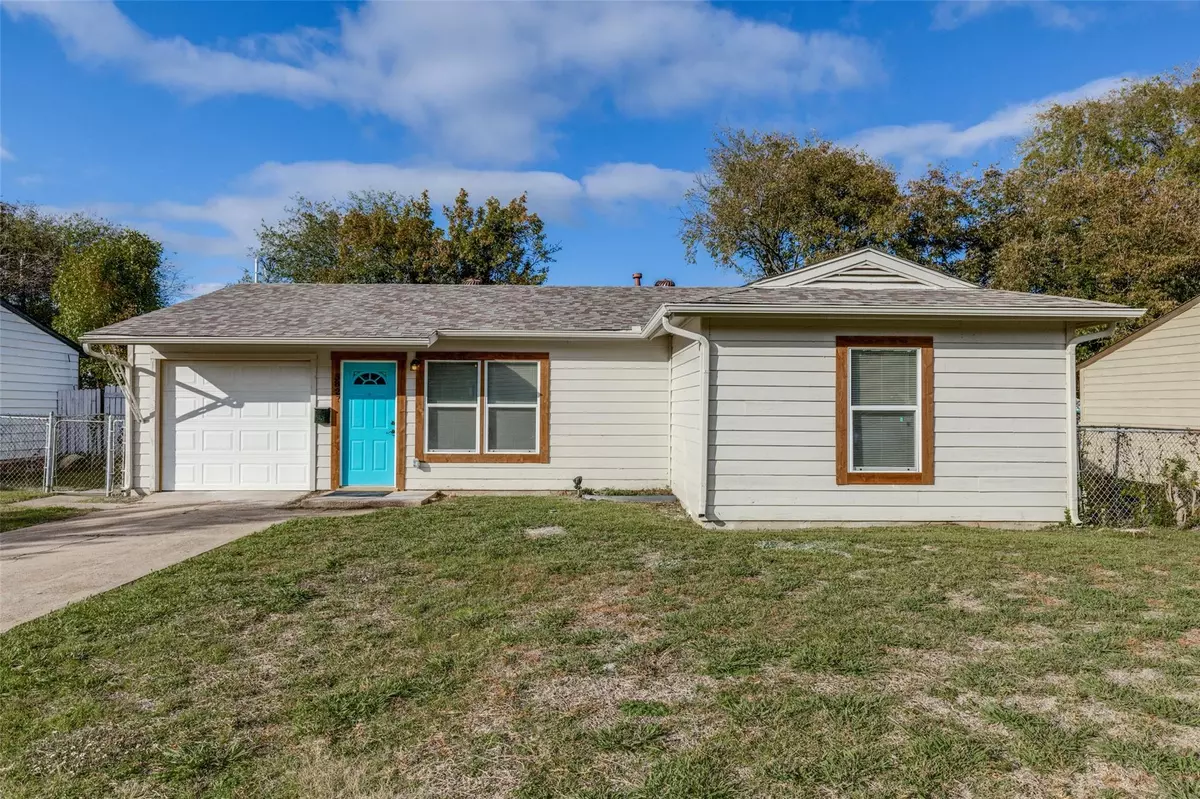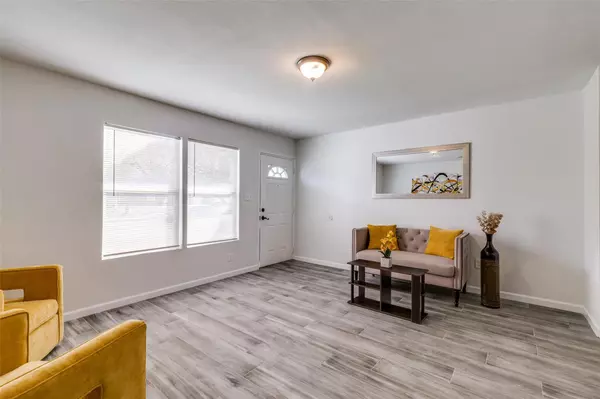$220,000
For more information regarding the value of a property, please contact us for a free consultation.
3827 Castle Hills Drive Dallas, TX 75241
3 Beds
2 Baths
1,325 SqFt
Key Details
Property Type Single Family Home
Sub Type Single Family Residence
Listing Status Sold
Purchase Type For Sale
Square Footage 1,325 sqft
Price per Sqft $166
Subdivision Highland Hills
MLS Listing ID 20210333
Sold Date 01/05/23
Bedrooms 3
Full Baths 2
HOA Y/N None
Year Built 1958
Lot Size 7,649 Sqft
Acres 0.1756
Property Description
Welcome home to your beautifully remodeled home featuring 3 bedrooms and 2 bathrooms. You will fall in LOVE with this home. This home offers an open floorplan with natural lighting with upgrades throughout. Upgrades include remodeled Kitchen, Bathrooms, and Bedrooms. You have new windows, water heater, roof, plumbing, flooring, blinds, and laundry room. Come home and relax in your spacious Primary suite with a walk-in closet and bathroom. Enjoy your large backyard that's great for entertaining. Home is Move-In Ready.
Home is Sold As-Is. All information herein to be considered to be correct but to be verified by buyer and buyer's agent.
Location
State TX
County Dallas
Direction Please use GPS
Rooms
Dining Room 0
Interior
Interior Features Open Floorplan, Walk-In Closet(s)
Heating Electric
Cooling Electric
Flooring Carpet, Luxury Vinyl Plank
Appliance Dishwasher, Electric Oven, Electric Water Heater, Double Oven
Heat Source Electric
Laundry Electric Dryer Hookup, Utility Room, Washer Hookup
Exterior
Garage Spaces 1.0
Utilities Available City Sewer, City Water, Electricity Available, Sewer Available
Roof Type Shingle
Garage Yes
Building
Story One
Foundation Slab
Structure Type Siding
Schools
Elementary Schools Ervin
School District Dallas Isd
Others
Ownership Lester & Mitchell
Financing VA
Read Less
Want to know what your home might be worth? Contact us for a FREE valuation!

Our team is ready to help you sell your home for the highest possible price ASAP

©2025 North Texas Real Estate Information Systems.
Bought with Valerie Valles • VIP Realty
GET MORE INFORMATION





