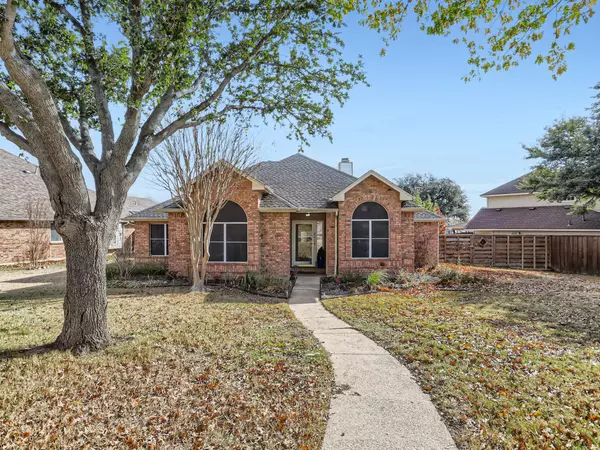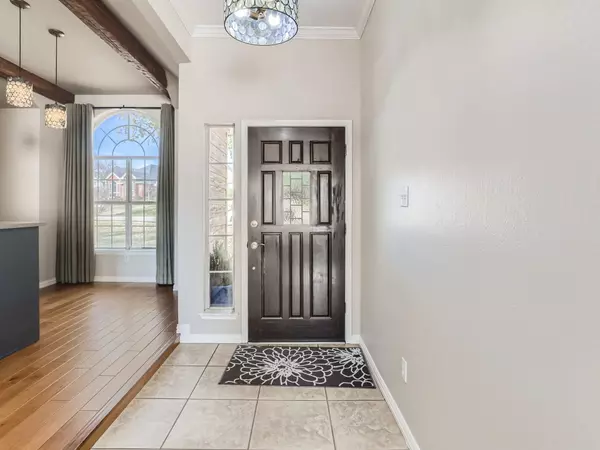$445,000
For more information regarding the value of a property, please contact us for a free consultation.
2114 Fawn Ridge Trail Carrollton, TX 75010
4 Beds
2 Baths
2,069 SqFt
Key Details
Property Type Single Family Home
Sub Type Single Family Residence
Listing Status Sold
Purchase Type For Sale
Square Footage 2,069 sqft
Price per Sqft $215
Subdivision Harvest Run Ph 1
MLS Listing ID 20226495
Sold Date 01/24/23
Style Traditional
Bedrooms 4
Full Baths 2
HOA Y/N None
Year Built 1985
Annual Tax Amount $7,125
Lot Size 8,494 Sqft
Acres 0.195
Property Description
Offer Deadline Jan. 1 by 12pm Your new home awaits! Step into gorgeous interiors highlighting endless upgrades. Kitchen has been fully remodeled boasting soft close cabinetry, quartz countertops, unique backsplash and high-end stainless steel appliances and open to the large living room with windows overlooking the backyard. The den offers ceiling beams, custom built-ins and a bar area, perfect for entertaining. The primary suite is complete with a large walk-in closet and a lovely, renovated bath equipped with a freestanding tub & a separate tiled shower with dual sinks. It has direct access to a secondary bedroom that could serve as a perfect work from home space. A sprawling back yard with privacy fence await outdoor enjoyment! Invisible fence around perimeter. Fence features rolling gate across the driveway. Thoughtfully updated and meticulously maintained! See attached supplements outlining all home updates and foundation warranty.
Location
State TX
County Denton
Community Curbs, Jogging Path/Bike Path, Park, Playground, Sidewalks
Direction Take Dallas North Tollway N-Dallas North Tollway Nb and Midway Rd to International Pkwy in Carrollton. turn left onto E Hebron Pkwy. Turn right onto Harvest Hill Rd. Turn left onto Sagemont Dr. Turn right onto Fawn Ridge Trail. Home on the right.
Rooms
Dining Room 1
Interior
Interior Features Built-in Features, Cable TV Available, Decorative Lighting, Double Vanity, High Speed Internet Available, Kitchen Island, Pantry, Vaulted Ceiling(s), Walk-In Closet(s)
Heating Central
Cooling Ceiling Fan(s), Central Air
Flooring Carpet, Tile
Fireplaces Number 1
Fireplaces Type Living Room
Appliance Commercial Grade Vent, Dishwasher, Disposal, Electric Cooktop, Gas Water Heater, Microwave, Convection Oven, Refrigerator
Heat Source Central
Laundry In Hall, On Site
Exterior
Exterior Feature Rain Gutters, Private Yard
Garage Spaces 2.0
Carport Spaces 2
Fence Back Yard, Fenced, Wood, Wrought Iron
Community Features Curbs, Jogging Path/Bike Path, Park, Playground, Sidewalks
Utilities Available Asphalt, Cable Available, City Sewer, City Water, Concrete, Curbs, Electricity Available, Phone Available, Sewer Available
Roof Type Composition
Garage Yes
Building
Lot Description Few Trees, Interior Lot, Landscaped, Lrg. Backyard Grass, Sprinkler System, Subdivision
Story One
Foundation Slab
Structure Type Brick,Siding
Schools
Elementary Schools Indian Creek
School District Lewisville Isd
Others
Ownership GRAFFEO, ANGELA
Acceptable Financing Cash, Conventional, FHA, VA Loan
Listing Terms Cash, Conventional, FHA, VA Loan
Financing Conventional
Special Listing Condition Survey Available
Read Less
Want to know what your home might be worth? Contact us for a FREE valuation!

Our team is ready to help you sell your home for the highest possible price ASAP

©2025 North Texas Real Estate Information Systems.
Bought with Algernon Tu • Aesthetic Realty, LLC
GET MORE INFORMATION





