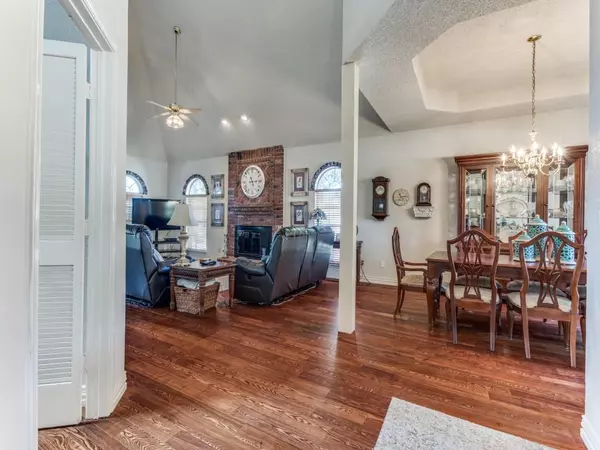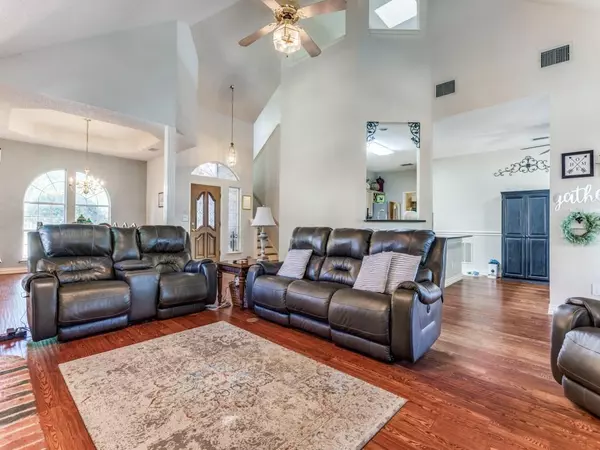$414,900
For more information regarding the value of a property, please contact us for a free consultation.
7013 Clarendon Street Rowlett, TX 75089
3 Beds
3 Baths
2,161 SqFt
Key Details
Property Type Single Family Home
Sub Type Single Family Residence
Listing Status Sold
Purchase Type For Sale
Square Footage 2,161 sqft
Price per Sqft $191
Subdivision Springfield Sec 04
MLS Listing ID 20170171
Sold Date 01/27/23
Style Traditional
Bedrooms 3
Full Baths 2
Half Baths 1
HOA Y/N None
Year Built 1989
Annual Tax Amount $6,521
Lot Size 7,492 Sqft
Acres 0.172
Lot Dimensions 56 x 110
Property Description
Beautiful hardwoods except for ceramic tile in the wet areas and carpet in the upstairs. The living room is spacious with with gas logs and starter. The kitchen has granite countertops and a breakfast bar. The breakfast area has a window seat overlooking the backyard. The master bedroom has a bay window and is large. The two bedrooms upstairs are a nice size and one has a bay window.. The second living area or bonus room can have many uses. The shelves have been left for the new owner. In 2022 a new garden tub was put in the master bath and fixtures. Around 2017 the stove, microwave and sink were installed. The TV upstairs remains. The refrigerator is negotiable. The laundry room has a ironing board built-in. There is a wood deck as you exit to the backyard. Before you reach the pool there is a wrought iron fence to keep little ones away. A new heater has just been installed for the pool spa. The patio lights will remain. 8 foot wood fence. Gutters
Location
State TX
County Dallas
Direction From Rowlett Road go east, turn left on Debbie, turn right on Buckhorn, turn left on Hancock, you will run into the home. Sign in the yard.
Rooms
Dining Room 2
Interior
Interior Features Granite Counters, High Speed Internet Available, Open Floorplan, Vaulted Ceiling(s)
Heating Central
Cooling Ceiling Fan(s), Central Air
Flooring Carpet, Ceramic Tile, Hardwood
Fireplaces Number 1
Fireplaces Type Gas, Gas Logs, Gas Starter
Appliance Dishwasher, Disposal, Dryer, Gas Range, Gas Water Heater, Microwave
Heat Source Central
Laundry Utility Room, Full Size W/D Area
Exterior
Garage Spaces 2.0
Fence Wood, Wrought Iron
Pool Gunite, In Ground, Separate Spa/Hot Tub
Utilities Available City Sewer, City Water, Curbs, Sidewalk
Roof Type Composition
Garage Yes
Private Pool 1
Building
Story Two
Foundation Slab
Structure Type Brick
Schools
School District Garland Isd
Others
Ownership See Tax Rolls
Acceptable Financing Cash, Conventional, FHA, VA Loan
Listing Terms Cash, Conventional, FHA, VA Loan
Financing FHA 203(b)
Read Less
Want to know what your home might be worth? Contact us for a FREE valuation!

Our team is ready to help you sell your home for the highest possible price ASAP

©2025 North Texas Real Estate Information Systems.
Bought with Cathy Harris • Coldwell Banker Realty
GET MORE INFORMATION





